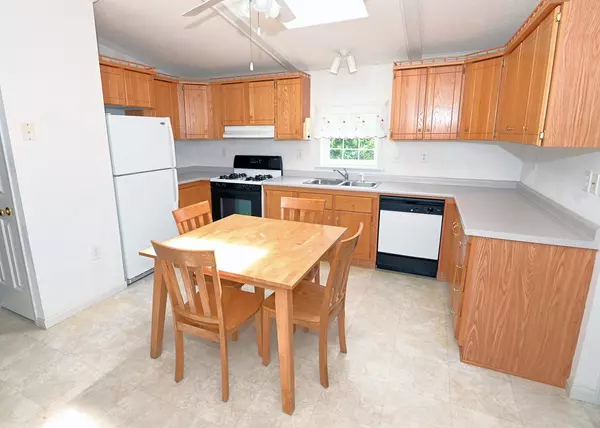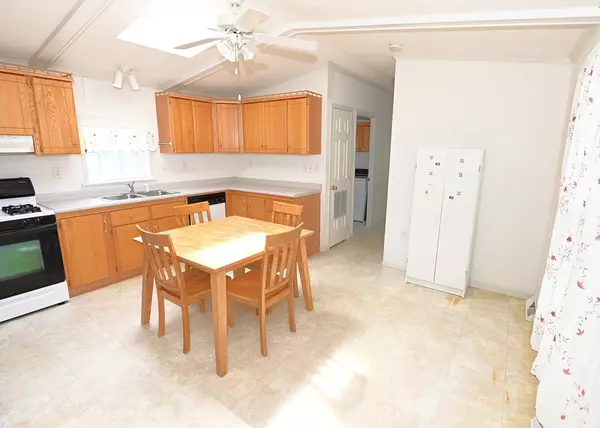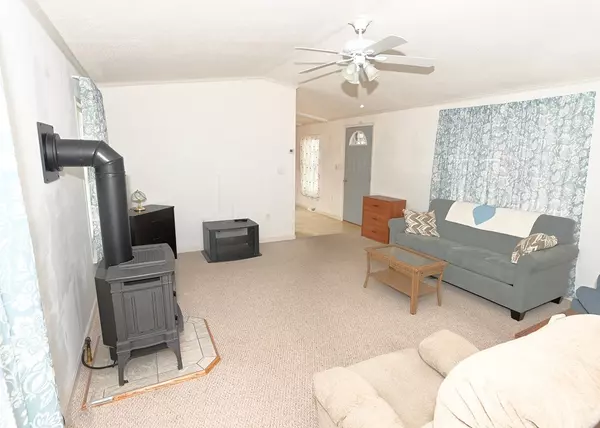$125,000
$121,900
2.5%For more information regarding the value of a property, please contact us for a free consultation.
4 King Drive Wareham, MA 02576
2 Beds
2 Baths
1,088 SqFt
Key Details
Sold Price $125,000
Property Type Mobile Home
Sub Type Mobile Home
Listing Status Sold
Purchase Type For Sale
Square Footage 1,088 sqft
Price per Sqft $114
Subdivision Royal Crest Manufactured Housing Community (A 55+ Park)
MLS Listing ID 72696630
Sold Date 08/20/20
Bedrooms 2
Full Baths 2
Year Built 2004
Property Description
SEEING IS BELIEVING! Simply fabulous 2004 modern vinyl sided manufactured home with 2 x 6 walls + window sills in a 55+ Community features natural gas heat, hot water & central air. A superb master suite with a walk in closet and private bath located off the living room. A central cathedral skylight kitchen with walls of oak cabinets, dishwasher & natural gas stove allows for easy entertaining. There is a BONUS of a separate laundry room with large closet & multiple cabinets. At the opposite end there is a guest bedroom with a linen closet & bath with a walk in shower. A shed and patio with awning completes the package. A great place for peace, comfort & relaxation. Short drive to Wareham Crossing Mall, Rosebrook Medical Center, houses of worship, Marriott Hotel, Little Harbor Beach, Onset Beach, Cape Cod Canal and area golf courses. Monthly park fee $430.
Location
State MA
County Plymouth
Zoning na
Direction Rt 28, AKA Cranberry Highway to Royal Crest (a 55+ community)
Rooms
Primary Bedroom Level First
Kitchen Skylight, Cathedral Ceiling(s), Beamed Ceilings, Closet, Flooring - Vinyl, Dining Area, Gas Stove, Crown Molding
Interior
Heating Central, Forced Air, Natural Gas
Cooling Central Air
Flooring Vinyl, Carpet
Fireplaces Number 1
Fireplaces Type Living Room
Appliance Range, Dishwasher, Range Hood, Gas Water Heater, Utility Connections for Gas Range, Utility Connections for Electric Dryer
Laundry Laundry Closet, Flooring - Vinyl, Electric Dryer Hookup, Washer Hookup, First Floor
Exterior
Exterior Feature Storage
Community Features Public Transportation, Shopping, Golf, Medical Facility, Highway Access, House of Worship, Marina
Utilities Available for Gas Range, for Electric Dryer, Washer Hookup
Waterfront Description Beach Front, Bay, Beach Ownership(Public)
Roof Type Shingle
Total Parking Spaces 2
Garage No
Building
Foundation Slab
Sewer Private Sewer
Water Public
Read Less
Want to know what your home might be worth? Contact us for a FREE valuation!

Our team is ready to help you sell your home for the highest possible price ASAP
Bought with June R. Johnson • Johnson Bayside Real Estate






