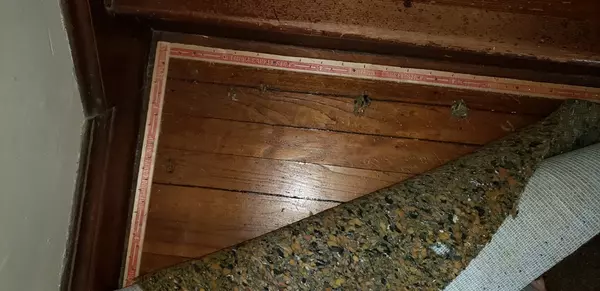$365,000
$382,900
4.7%For more information regarding the value of a property, please contact us for a free consultation.
475 East Street Dedham, MA 02026
2 Beds
1 Bath
744 SqFt
Key Details
Sold Price $365,000
Property Type Single Family Home
Sub Type Single Family Residence
Listing Status Sold
Purchase Type For Sale
Square Footage 744 sqft
Price per Sqft $490
Subdivision Endicott
MLS Listing ID 72699212
Sold Date 08/21/20
Style Bungalow
Bedrooms 2
Full Baths 1
HOA Y/N false
Year Built 1928
Annual Tax Amount $5,194
Tax Year 2020
Lot Size 9,147 Sqft
Acres 0.21
Property Description
Offers to be submitted by 8/1, 6pm. Looking for a home in the Endicott neighborhood of Dedham under $400,000? This Sears Robuck catalog home was built circa 1928 & sits on a poured solid foundation. Offering two bedrooms, one full bath, living room, dining room, hardwoods throughout the main living area/bedrooms, heated sunroom & two car detached garage. The home was converted to gas in 1998 and also upgraded to a Lochinvar gas heating system & on demand hot water system in 2018. The stove, dishwasher & washing machine were replaced in 2015. Blown in insulation 2010. This home is across from the Dedham Middle School & abuts Barnes Memorial Park. The grounds are beautiful with mature plantings, perennials & a Pear tree. This home does need some work but it will be a terrific opportunity for the right buyer. Conveniently located to area amenities including restaurants, retail, I-95, Rt. 1 and 128. Commuter rail and highway access is just one mile away & the bus stop is a half mile
Location
State MA
County Norfolk
Area Endicott
Zoning Gen Res
Direction I-95 to exit 14 (East Street/Canton) Follow to 475 East Street or High Street to East Street
Rooms
Basement Full, Unfinished
Primary Bedroom Level Second
Dining Room Flooring - Hardwood
Kitchen Flooring - Laminate, Gas Stove
Interior
Interior Features Sun Room
Heating Baseboard, Natural Gas
Cooling None
Flooring Laminate, Hardwood, Flooring - Wall to Wall Carpet
Appliance Gas Water Heater, Tank Water Heaterless
Laundry In Basement
Exterior
Exterior Feature Balcony, Rain Gutters, Fruit Trees
Garage Spaces 2.0
Community Features Public Transportation, Shopping, Park, Medical Facility, Laundromat, Highway Access, House of Worship, Public School, T-Station, Sidewalks
Roof Type Shingle, Rubber
Total Parking Spaces 4
Garage Yes
Building
Lot Description Gentle Sloping
Foundation Concrete Perimeter
Sewer Public Sewer
Water Public
Architectural Style Bungalow
Others
Senior Community false
Read Less
Want to know what your home might be worth? Contact us for a FREE valuation!

Our team is ready to help you sell your home for the highest possible price ASAP
Bought with Celeste Robin • Molisse Realty Group





