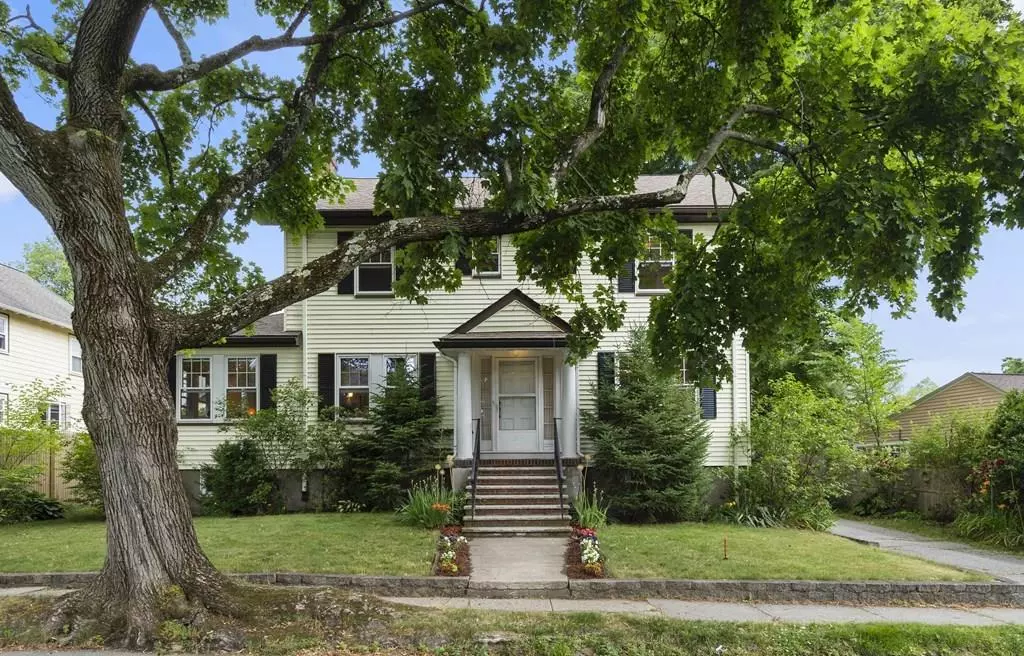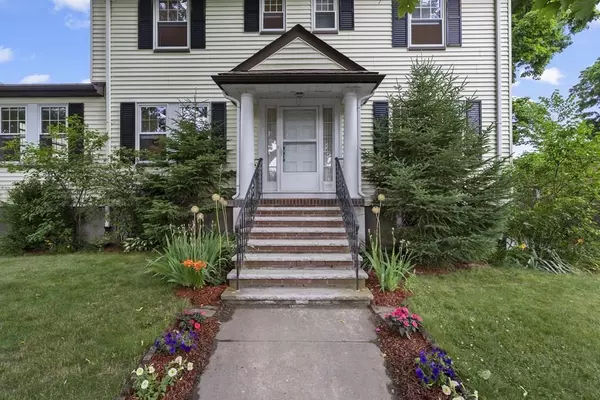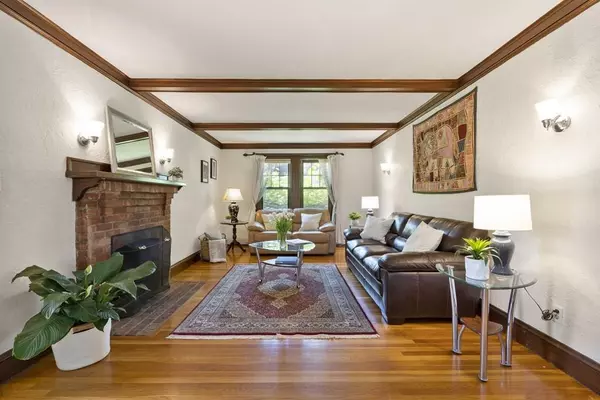$1,150,000
$1,189,000
3.3%For more information regarding the value of a property, please contact us for a free consultation.
29 Chilton Street Belmont, MA 02478
4 Beds
2.5 Baths
2,276 SqFt
Key Details
Sold Price $1,150,000
Property Type Single Family Home
Sub Type Single Family Residence
Listing Status Sold
Purchase Type For Sale
Square Footage 2,276 sqft
Price per Sqft $505
MLS Listing ID 72680767
Sold Date 08/21/20
Style Colonial
Bedrooms 4
Full Baths 2
Half Baths 1
Year Built 1932
Annual Tax Amount $11,011
Tax Year 2020
Lot Size 5,662 Sqft
Acres 0.13
Property Description
With a fabulous location, just down the road from Joey’s Park and so close to Belmont Center and public transportation, this updated colonial is move-in ready. This bright and spacious home has had many desirable updates. The kitchen was opened to the dining room and renovations included abundant cabinet and counter space, including a large peninsula with seating. The lovely front to back living room has a wood-burning fireplace and beautiful beamed ceiling. The sunny office is large and offers a quiet workspace or reading room. A renovated half bath completes this level. The 2nd floor has 4 corner bedrooms, each with 2 or more windows, and an updated hall bath. The wonderful lower level includes a large family/playroom & a new full bath with shower & laundry. The sweet grassy backyard has a detached 2-car garage & a private dining space under a grapevine arbor. Convenience of location & wonderful living space make this move-in ready home a delight for its next owner. OH by APPT. ONLY.
Location
State MA
County Middlesex
Zoning Res - SC
Direction Cross Street to Middlecot then right on Chilton or Brighton Street to Chilton.
Rooms
Family Room Recessed Lighting
Basement Partially Finished
Primary Bedroom Level Second
Dining Room Flooring - Hardwood
Kitchen Flooring - Hardwood, Countertops - Stone/Granite/Solid, Breakfast Bar / Nook, Open Floorplan, Recessed Lighting, Stainless Steel Appliances
Interior
Interior Features Sun Room, Foyer
Heating Baseboard, Oil
Cooling Window Unit(s)
Flooring Wood, Tile, Flooring - Wood
Fireplaces Number 2
Fireplaces Type Family Room, Living Room
Appliance Range, Dishwasher, Disposal, Microwave, Refrigerator, Washer, Dryer, Oil Water Heater, Utility Connections for Electric Dryer
Laundry Electric Dryer Hookup, Washer Hookup, In Basement
Exterior
Garage Spaces 2.0
Community Features Public Transportation, Shopping, Pool, Tennis Court(s), Park, Public School
Utilities Available for Electric Dryer, Washer Hookup
Waterfront false
Roof Type Shingle
Total Parking Spaces 2
Garage Yes
Building
Lot Description Level
Foundation Concrete Perimeter, Stone
Sewer Public Sewer
Water Public
Schools
Elementary Schools Winn Brook*
Middle Schools Chenery
High Schools Belmont High
Read Less
Want to know what your home might be worth? Contact us for a FREE valuation!

Our team is ready to help you sell your home for the highest possible price ASAP
Bought with Christine Carpenter • Compass






