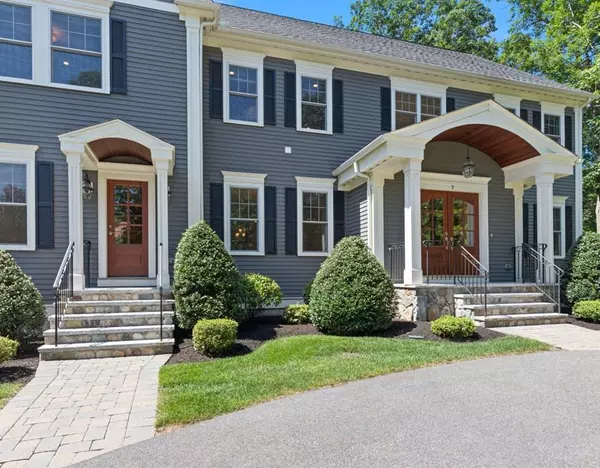$2,268,000
$2,288,000
0.9%For more information regarding the value of a property, please contact us for a free consultation.
9 Underwood Avenue Lexington, MA 02421
6 Beds
5.5 Baths
5,750 SqFt
Key Details
Sold Price $2,268,000
Property Type Single Family Home
Sub Type Single Family Residence
Listing Status Sold
Purchase Type For Sale
Square Footage 5,750 sqft
Price per Sqft $394
Subdivision Woodhaven
MLS Listing ID 72693477
Sold Date 08/24/20
Style Colonial
Bedrooms 6
Full Baths 5
Half Baths 1
Year Built 2015
Annual Tax Amount $26,912
Tax Year 2020
Lot Size 0.310 Acres
Acres 0.31
Property Description
Outstanding newer home in a “walk-around” neighborhood close to conservation trails has easy-access to Cambridge and Boston. The 12-room Colonial has three levels of living space, 6+ bedrooms, 5.5 baths, a three-car garage, and a floor plan that combines classic formality with convenient living. The first floor offers the option of "his and hers" home offices with shared full bath, or use as guest bedrooms, plus an additional half bath. A fabulous chef’s kitchen with large center island and breakfast area opens to the family room to make a comfortable gathering place. The second floor features a master bedroom suite with two walk-in closets and a luxurious master bath, second bedroom with en-suite bath, two more spacious bedrooms and a full family bathroom. A finished third floor features a wonderful bonus room with skylights and a beverage station, an additional bedroom and full bath. The fenced-in yard with fabulous bluestone patio is perfect for grilling and alfresco dining.
Location
State MA
County Middlesex
Zoning RS
Direction Spring Street to Underwood
Rooms
Family Room Closet/Cabinets - Custom Built, Flooring - Hardwood, Open Floorplan, Recessed Lighting
Basement Full, Partially Finished, Interior Entry, Garage Access
Primary Bedroom Level Second
Dining Room Flooring - Hardwood, Chair Rail, Wainscoting
Kitchen Flooring - Hardwood, Pantry, Countertops - Stone/Granite/Solid, Kitchen Island, Breakfast Bar / Nook, Exterior Access, Open Floorplan, Recessed Lighting, Second Dishwasher, Stainless Steel Appliances, Wine Chiller
Interior
Interior Features Closet, Bathroom - Full, Wet bar, Home Office, Bedroom, Bathroom, Bonus Room, Mud Room, Central Vacuum
Heating Forced Air, Natural Gas
Cooling Central Air
Flooring Tile, Hardwood, Flooring - Hardwood, Flooring - Stone/Ceramic Tile
Fireplaces Number 2
Fireplaces Type Family Room, Master Bedroom
Appliance Oven, Dishwasher, Disposal, Refrigerator
Laundry Second Floor
Exterior
Exterior Feature Rain Gutters, Professional Landscaping, Sprinkler System, Decorative Lighting, Stone Wall
Garage Spaces 3.0
Fence Fenced
Community Features Public Transportation, Shopping, Pool, Tennis Court(s), Walk/Jog Trails, Golf, Medical Facility, Bike Path, Conservation Area, Highway Access, House of Worship, Public School
Waterfront false
Roof Type Shingle
Parking Type Under, Off Street
Total Parking Spaces 4
Garage Yes
Building
Lot Description Corner Lot
Foundation Concrete Perimeter
Sewer Public Sewer
Water Public
Schools
High Schools Lexington High
Others
Senior Community false
Read Less
Want to know what your home might be worth? Contact us for a FREE valuation!

Our team is ready to help you sell your home for the highest possible price ASAP
Bought with Nancy Schiff • Keller Williams Realty Boston South West






