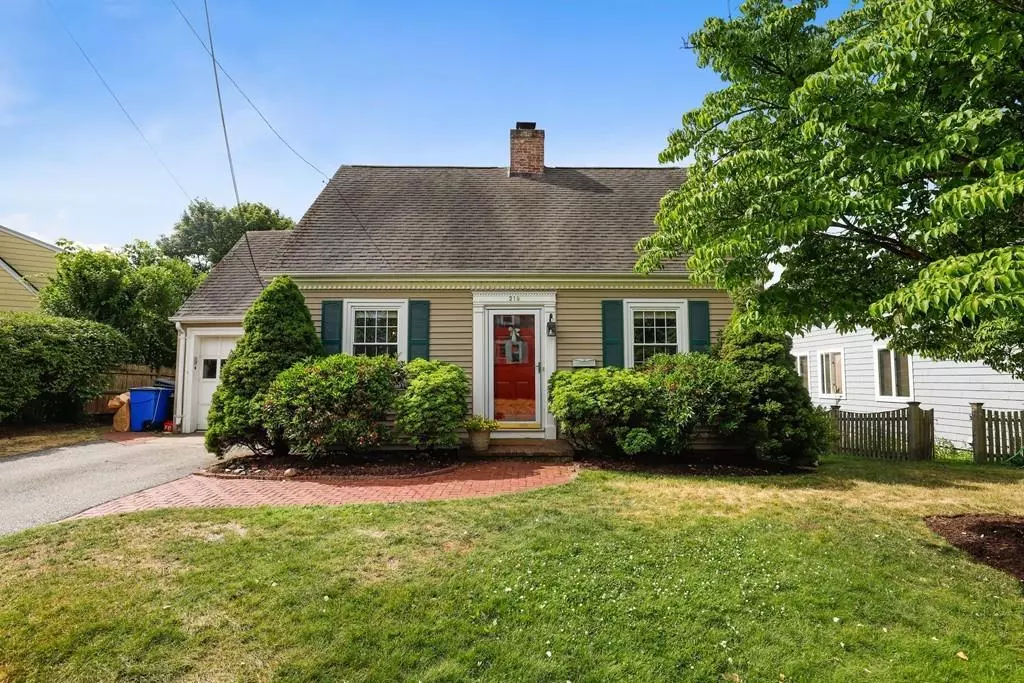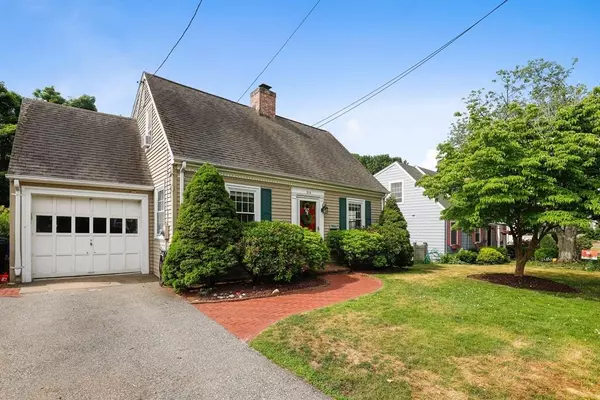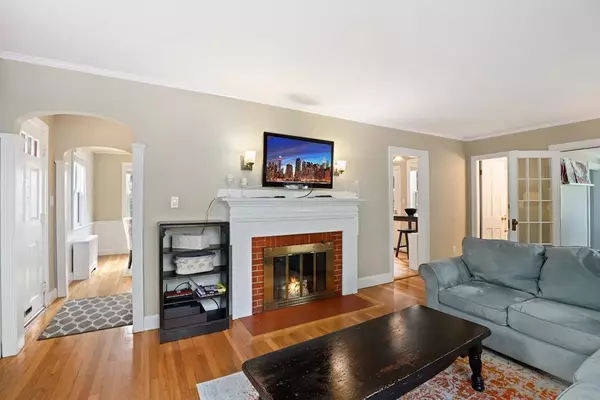$645,000
$579,900
11.2%For more information regarding the value of a property, please contact us for a free consultation.
219 Beech Ave Melrose, MA 02176
2 Beds
1.5 Baths
1,608 SqFt
Key Details
Sold Price $645,000
Property Type Single Family Home
Sub Type Single Family Residence
Listing Status Sold
Purchase Type For Sale
Square Footage 1,608 sqft
Price per Sqft $401
MLS Listing ID 72680648
Sold Date 08/25/20
Style Cape
Bedrooms 2
Full Baths 1
Half Baths 1
Year Built 1940
Annual Tax Amount $5,915
Tax Year 2020
Lot Size 5,662 Sqft
Acres 0.13
Property Description
A picture-perfect Cape Cod style home in the quiet and family-friendly neighborhood in Melrose! Just minutes from Hoover and Winthrop Elementary School, Melrose Common, and two blocks away from the bus stop to Oak Grove MTBA. A well-maintained residence offering 6 rooms, 2 beds & many special updates on a 5.7k sq ft lot. The main floor showcases a lovely circular flow with extraordinary sunlight; hardwood floors throughout; fireplaced living room with bonus den/study/office room. Formal dining room with built-in and charming chair rail; a well-appointed kitchen that is fully applianced & welcomes you out to a lovely brick patio overlooking the exquisite enormous (fully fenced in) yard perfect for kids & pets. 2nd floor has 2 charming bedrooms; an oversized full bath with soaking tub and shower. Partially finished basement features a bonus rec room and lots of storage space. This also includes an attached garage and lots of parking spaces with paved driveway. Last showings TUES MORNING.
Location
State MA
County Middlesex
Zoning URA
Direction Swains Pond Ave to Beech Ave
Rooms
Basement Full, Partially Finished
Primary Bedroom Level Second
Dining Room Flooring - Hardwood
Kitchen Flooring - Hardwood
Interior
Interior Features Play Room, Great Room
Heating Steam, Natural Gas
Cooling None
Flooring Hardwood, Flooring - Hardwood
Fireplaces Number 1
Appliance Range, Disposal, Freezer, ENERGY STAR Qualified Refrigerator, ENERGY STAR Qualified Dryer, ENERGY STAR Qualified Dishwasher, ENERGY STAR Qualified Washer, Range - ENERGY STAR, Oven - ENERGY STAR
Exterior
Garage Spaces 1.0
Community Features Public Transportation, Shopping, Golf, Medical Facility, Highway Access, Public School, T-Station
Waterfront false
Waterfront Description Beach Front, Lake/Pond, 1/2 to 1 Mile To Beach
Roof Type Shingle
Total Parking Spaces 4
Garage Yes
Building
Lot Description Wooded, Level
Foundation Block
Sewer Public Sewer
Water Public
Schools
Elementary Schools Lottery
High Schools Melrose High
Read Less
Want to know what your home might be worth? Contact us for a FREE valuation!

Our team is ready to help you sell your home for the highest possible price ASAP
Bought with Liz & Ellie Local • Compass






