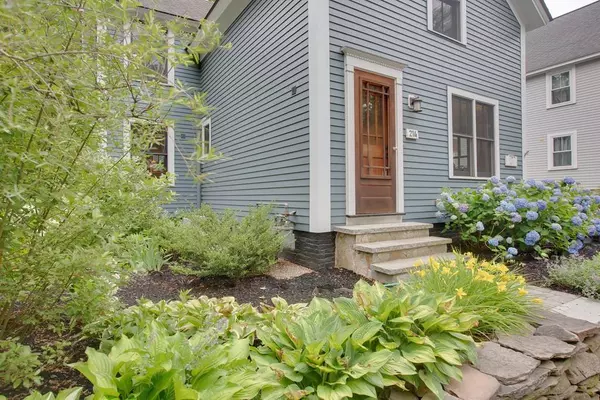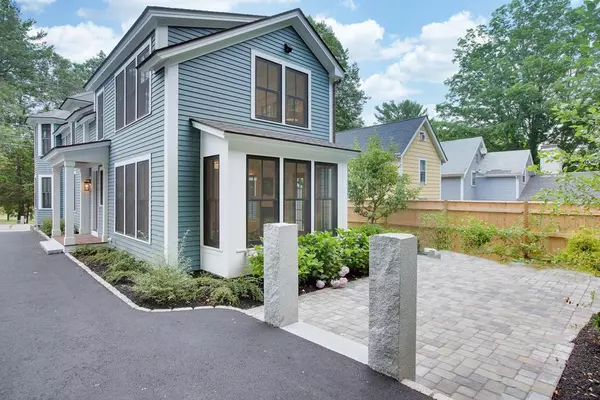$1,325,000
$1,349,000
1.8%For more information regarding the value of a property, please contact us for a free consultation.
214 Bedford Street Concord, MA 01742
3 Beds
2.5 Baths
2,930 SqFt
Key Details
Sold Price $1,325,000
Property Type Single Family Home
Sub Type Single Family Residence
Listing Status Sold
Purchase Type For Sale
Square Footage 2,930 sqft
Price per Sqft $452
MLS Listing ID 72686650
Sold Date 08/27/20
Style Colonial
Bedrooms 3
Full Baths 2
Half Baths 1
HOA Y/N false
Year Built 1875
Tax Year 2020
Lot Size 9,147 Sqft
Acres 0.21
Property Description
Just steps to historic Concord Center--an expanded and renovated 19th Century Colonial by high end & highly respected local builders with incredible attention to detail resulting in a harmonious blend of old & new. Newly created inviting outdoor spaces complement the amenity rich, light filled interior. You'll love every inch of this home from the perfect living room with vintage charm in five 2 over 2 large windows & reclaimed floors to the open concept kitchen w/shaker style cabinetry, ctr island and breakfast bar open to a wonderful dining area with built-in cabinetry. The the newly added large window wrapped family room with Maple floors and gas burning fireplace is the heart of the home as well as new side entry w/mudroom and adorable guest bath. Upstairs find large brand new master suite w/ luxurious master bath in addition to an office and two generous guest bedrooms-one w/cathedral ceiling. Glorious Marvin windows and solid fir doors throughout. The home truly has it all!
Location
State MA
County Middlesex
Zoning B
Direction Monument Square to Bedford Street
Rooms
Family Room Flooring - Wood, Exterior Access, Recessed Lighting, Lighting - Sconce, Lighting - Overhead, Crown Molding
Basement Full, Partially Finished, Interior Entry, Bulkhead, Sump Pump, Concrete
Primary Bedroom Level Second
Dining Room Closet/Cabinets - Custom Built, Flooring - Wood, Breakfast Bar / Nook, Lighting - Sconce, Lighting - Pendant, Crown Molding
Kitchen Flooring - Wood, Countertops - Stone/Granite/Solid, Kitchen Island, Cabinets - Upgraded, Recessed Lighting, Stainless Steel Appliances, Lighting - Pendant
Interior
Interior Features Closet/Cabinets - Custom Built, Recessed Lighting, Lighting - Sconce, Crown Molding, Play Room, Mud Room, Office
Heating Forced Air, Natural Gas
Cooling Central Air, Ductless
Flooring Wood, Tile, Flooring - Wall to Wall Carpet, Flooring - Stone/Ceramic Tile, Flooring - Wood
Fireplaces Number 1
Fireplaces Type Family Room
Appliance Range, Dishwasher, Refrigerator, Washer, Dryer, Range Hood, Gas Water Heater, Tank Water Heater, Utility Connections for Gas Range, Utility Connections for Electric Dryer
Laundry Electric Dryer Hookup, Washer Hookup, In Basement
Exterior
Exterior Feature Storage, Professional Landscaping, Decorative Lighting
Community Features Shopping, Park, Walk/Jog Trails, House of Worship, Public School
Utilities Available for Gas Range, for Electric Dryer, Washer Hookup
Roof Type Shingle
Total Parking Spaces 6
Garage No
Building
Lot Description Wooded, Level
Foundation Stone, Brick/Mortar
Sewer Private Sewer
Water Public
Schools
Elementary Schools Alcott
Middle Schools Peabody/Sanborn
High Schools Cchs
Others
Senior Community false
Read Less
Want to know what your home might be worth? Contact us for a FREE valuation!

Our team is ready to help you sell your home for the highest possible price ASAP
Bought with Currier, Lane & Young • Compass






