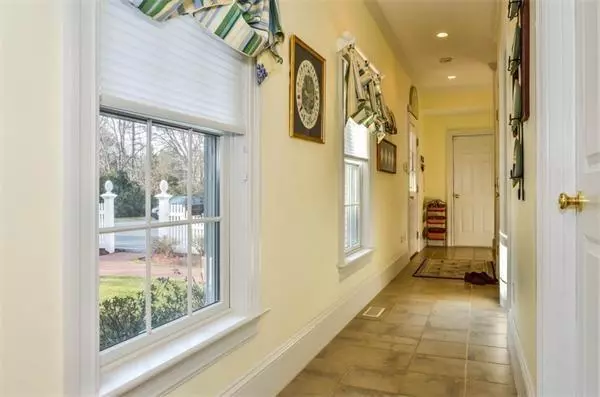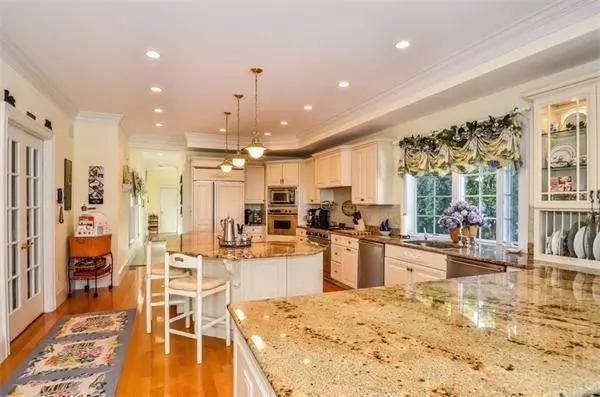$1,950,000
$1,999,000
2.5%For more information regarding the value of a property, please contact us for a free consultation.
5 Pine Tree Drive Wareham, MA 02532
5 Beds
4 Baths
5,955 SqFt
Key Details
Sold Price $1,950,000
Property Type Single Family Home
Sub Type Single Family Residence
Listing Status Sold
Purchase Type For Sale
Square Footage 5,955 sqft
Price per Sqft $327
Subdivision Whittemore Point
MLS Listing ID 72695448
Sold Date 08/27/20
Style Colonial
Bedrooms 5
Full Baths 3
Half Baths 2
HOA Fees $8/ann
HOA Y/N true
Year Built 2001
Annual Tax Amount $23,880
Tax Year 2020
Lot Size 2.630 Acres
Acres 2.63
Property Sub-Type Single Family Residence
Property Description
Welcome to an extraordinary waterfront property overlooking Buzzards Bay, in Whittemore Point, set on a beautifully landscaped, private lot. Enjoy fishing and boating, right out your own back door, with mooring access, and private beach. Exquisite detail, and quality are evident throughout this finely built home, including a magnificent turret-designed master suite, chef's kitchen, Viking stove, pantry, custom drapes, multiple french doors and spectacular views. Architectural shingles, French doors from walk-out basement, beautifully landscaped, leading to your own world away, on this private estate. Gorgeous bar, with panoramic views of the ocean, leading to deck and beach area, make entertaining such a joy. Three-car garage, with separate access to suite, sets this apart. Guests can enjoy their own 2-bedroom, fully equipped kitchen and living area. Views, elegance, comfort, quality, and seaside living at it's finest. One of the South Coast's jewels. Don't miss this one.
Location
State MA
County Plymouth
Area Onset
Zoning R43
Direction Onset Avenue to Pine Tree Drive
Rooms
Family Room Cathedral Ceiling(s), Flooring - Hardwood, French Doors, Wet Bar, Cable Hookup, Deck - Exterior, High Speed Internet Hookup, Open Floorplan
Basement Full, Partially Finished, Walk-Out Access, Interior Entry, Concrete
Primary Bedroom Level Second
Dining Room Coffered Ceiling(s), Flooring - Hardwood, Wainscoting
Kitchen Flooring - Hardwood, Dining Area, Pantry, Countertops - Stone/Granite/Solid, Countertops - Upgraded, Breakfast Bar / Nook, Cabinets - Upgraded, Open Floorplan, Second Dishwasher, Stainless Steel Appliances, Pot Filler Faucet, Storage
Interior
Interior Features Closet - Linen, Bathroom - Full, Dining Area, Balcony - Interior, 3/4 Bath, Foyer, Sitting Room, Central Vacuum, Wet Bar
Heating Gravity, Natural Gas, Electric, Hydro Air
Cooling Central Air
Flooring Wood, Tile, Carpet, Flooring - Stone/Ceramic Tile, Flooring - Wall to Wall Carpet
Fireplaces Number 2
Fireplaces Type Family Room, Master Bedroom
Appliance Range, Oven, Dishwasher, Disposal, Microwave, Refrigerator, Washer, Dryer, Wine Refrigerator, Vacuum System, Gas Water Heater, Plumbed For Ice Maker, Utility Connections for Gas Range, Utility Connections for Gas Oven, Utility Connections for Gas Dryer
Laundry Washer Hookup
Exterior
Exterior Feature Balcony, Rain Gutters, Professional Landscaping, Sprinkler System, Decorative Lighting, Outdoor Shower
Garage Spaces 3.0
Community Features Shopping, Pool, Walk/Jog Trails, Golf, Medical Facility, Laundromat, Bike Path, Highway Access, House of Worship, Marina, Public School
Utilities Available for Gas Range, for Gas Oven, for Gas Dryer, Washer Hookup, Icemaker Connection
Waterfront Description Waterfront, Beach Front, Bay, Dock/Mooring, Frontage, Walk to, Access, Direct Access, Private, Bay, Direct Access, Frontage, Walk to, 0 to 1/10 Mile To Beach, Beach Ownership(Private)
View Y/N Yes
View Scenic View(s)
Roof Type Shingle, Other
Total Parking Spaces 8
Garage Yes
Building
Lot Description Cul-De-Sac
Foundation Concrete Perimeter
Sewer Inspection Required for Sale
Water Public
Architectural Style Colonial
Others
Senior Community false
Read Less
Want to know what your home might be worth? Contact us for a FREE valuation!

Our team is ready to help you sell your home for the highest possible price ASAP
Bought with Heidi Hampson • Concierge Real Estate, LLC





