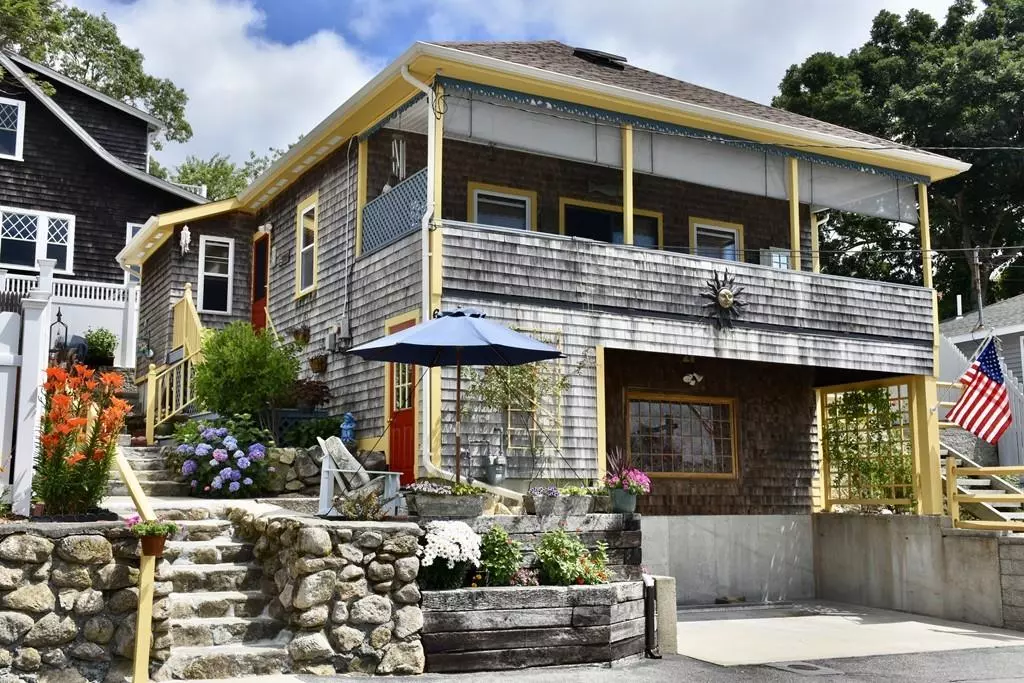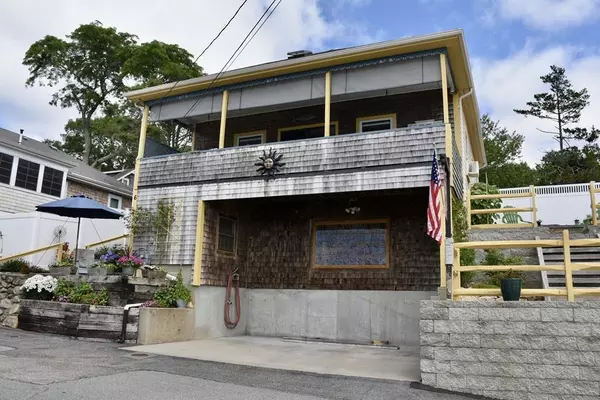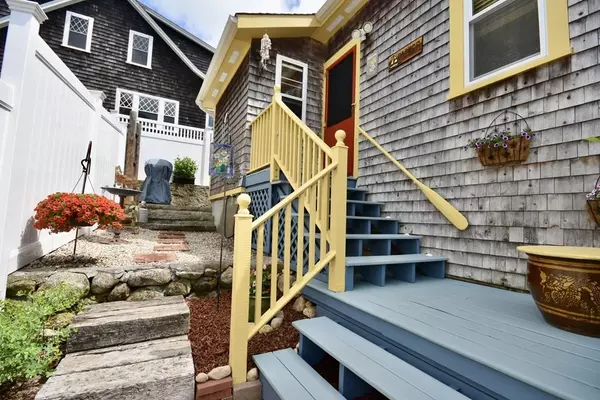$320,000
$329,900
3.0%For more information regarding the value of a property, please contact us for a free consultation.
6 Green Street Wareham, MA 02532
3 Beds
1 Bath
946 SqFt
Key Details
Sold Price $320,000
Property Type Single Family Home
Sub Type Single Family Residence
Listing Status Sold
Purchase Type For Sale
Square Footage 946 sqft
Price per Sqft $338
Subdivision Nanumett Heights / Buzzards Bay / Onset
MLS Listing ID 72692832
Sold Date 08/25/20
Style Cottage, Bungalow
Bedrooms 3
Full Baths 1
HOA Y/N false
Year Built 1920
Annual Tax Amount $2,466
Tax Year 2020
Lot Size 2,178 Sqft
Acres 0.05
Property Description
Welcome to Nanumett Heights... Beautiful, well maintained cottage style bungalow located in the heart of Onset. Step into your bright and refreshing kitchen that opens into the living and dining room with both Cape Cod charm and elegance. Two bedrooms, full bath and laundry are all located on the main level. This open floor plan leaves plenty of room for entertaining or just sit in front of the fireplace and enjoy a good book. Then head through the sliding door onto the large open covered porch with beautiful views and you can also enjoy the ocean breeze. Upstairs has a private bedroom with plenty of storage. Then, make your way outside and enjoy the beauty of the fresh flowers and maintenance free retaining walls with crushed stone sitting areas. Plenty of storage for your kayaks as well. This home overlooks the Safe Harbor Marina and is very close to all amenities. Ten minutes to the Cape Cod Canal and all major highways. Come and see this beautiful home today....Welcome Home!
Location
State MA
County Plymouth
Area Onset Bay
Zoning MR30
Direction Onset Ave to Nanumett St, right on Cross St, Straight across to Green St to #6
Rooms
Basement Full, Partial
Primary Bedroom Level Main
Dining Room Beamed Ceilings, Flooring - Hardwood, Balcony - Exterior, Deck - Exterior, Open Floorplan, Lighting - Pendant
Kitchen Flooring - Hardwood, Open Floorplan, Lighting - Overhead
Interior
Heating Natural Gas, Other
Cooling Window Unit(s), None
Flooring Wood, Carpet
Fireplaces Number 1
Fireplaces Type Dining Room, Living Room
Appliance Range, Dishwasher, Refrigerator, Freezer, Gas Water Heater, Utility Connections for Gas Range, Utility Connections for Gas Dryer
Laundry Flooring - Hardwood, Main Level, Gas Dryer Hookup, Washer Hookup, First Floor
Exterior
Exterior Feature Rain Gutters
Community Features Public Transportation, Shopping, Tennis Court(s), Park, Walk/Jog Trails, Golf, Medical Facility, Laundromat, Bike Path, Conservation Area, Highway Access, House of Worship, Marina, Private School, Public School, T-Station
Utilities Available for Gas Range, for Gas Dryer
Waterfront Description Beach Front, Bay, Harbor, Ocean, Direct Access, Walk to, 1/2 to 1 Mile To Beach, Beach Ownership(Public)
View Y/N Yes
View Scenic View(s)
Roof Type Shingle
Total Parking Spaces 2
Garage No
Building
Lot Description Flood Plain, Gentle Sloping
Foundation Block
Sewer Public Sewer
Water Public
Read Less
Want to know what your home might be worth? Contact us for a FREE valuation!

Our team is ready to help you sell your home for the highest possible price ASAP
Bought with Wayne Bellemare • South Coast Elite Real Estate Group






