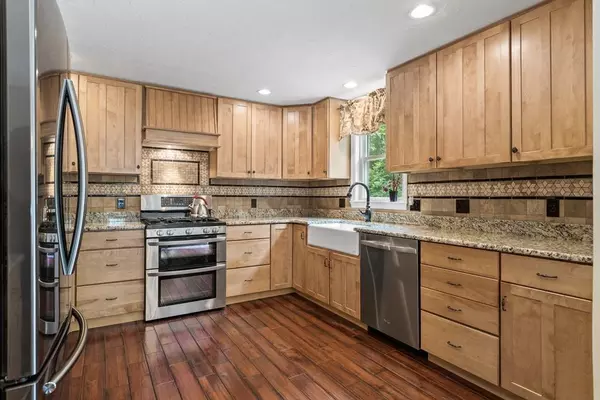$401,000
$389,900
2.8%For more information regarding the value of a property, please contact us for a free consultation.
84 Locust St Douglas, MA 01516
3 Beds
2 Baths
2,186 SqFt
Key Details
Sold Price $401,000
Property Type Single Family Home
Sub Type Single Family Residence
Listing Status Sold
Purchase Type For Sale
Square Footage 2,186 sqft
Price per Sqft $183
Subdivision Country Road
MLS Listing ID 72682246
Sold Date 08/10/20
Bedrooms 3
Full Baths 2
Year Built 1981
Annual Tax Amount $4,946
Tax Year 2020
Lot Size 2.810 Acres
Acres 2.81
Property Description
Don't miss out on this rare find! A beautiful home on almost 3 private, well landscaped acres offers a separate 2 story building with a heated, light filled studio on 1st floor & unfinished 2nd floor; perfect for a home business or hobbyist. This split level has been well updated; remodeled kitchen has maple cabinets w/ tile back splash, granite counters & farmers sink. All s.s. appliances stay. 1st floor bath has tiled shower/soaking tub. Hardwood floors throughout the main level. Vaulted, cedar ceiling in sun room w/ french doors open to dining area. Living rm has masonry fireplace with wood stove insert, built in book shelves, & ductless mini-split ac that cools the home. Master was remodel of 2 bedrooms (wall could be put back). Lower level has family room, 3rd bedroom or office & bath with shower. Whole house generator. Sun room & dining area have sliders to large, composite deck overlooking huge, level backyard with shed. Enjoy the nature & gardens. All offers due by Friday 7/3.
Location
State MA
County Worcester
Zoning RA
Direction Rt. 16 to Southeast Main to left on Locust.
Rooms
Family Room Ceiling Fan(s), Walk-In Closet(s), Closet, Flooring - Wall to Wall Carpet
Basement Full, Finished, Walk-Out Access, Interior Entry, Garage Access
Primary Bedroom Level First
Kitchen Flooring - Hardwood, Dining Area, Balcony / Deck, Countertops - Stone/Granite/Solid, Cabinets - Upgraded, Remodeled, Slider, Stainless Steel Appliances, Gas Stove
Interior
Interior Features Ceiling Fan(s), Slider, Sun Room
Heating Baseboard, Oil
Cooling Ductless
Flooring Tile, Carpet, Hardwood, Flooring - Hardwood
Fireplaces Number 1
Fireplaces Type Living Room
Appliance Range, Dishwasher, Refrigerator, Washer, Dryer, Oil Water Heater, Tank Water Heater, Utility Connections for Gas Range, Utility Connections for Electric Dryer
Laundry In Basement, Washer Hookup
Exterior
Exterior Feature Rain Gutters, Storage
Garage Spaces 1.0
Community Features Shopping, Pool, Park, Walk/Jog Trails, Stable(s), Golf, Medical Facility, Conservation Area, Highway Access, Private School, Public School
Utilities Available for Gas Range, for Electric Dryer, Washer Hookup, Generator Connection
Roof Type Shingle
Total Parking Spaces 7
Garage Yes
Building
Lot Description Wooded, Gentle Sloping, Level
Foundation Concrete Perimeter
Sewer Private Sewer
Water Private
Others
Senior Community false
Acceptable Financing Contract
Listing Terms Contract
Read Less
Want to know what your home might be worth? Contact us for a FREE valuation!

Our team is ready to help you sell your home for the highest possible price ASAP
Bought with Brendan Duckworth • Keller Williams Realty Leading Edge





