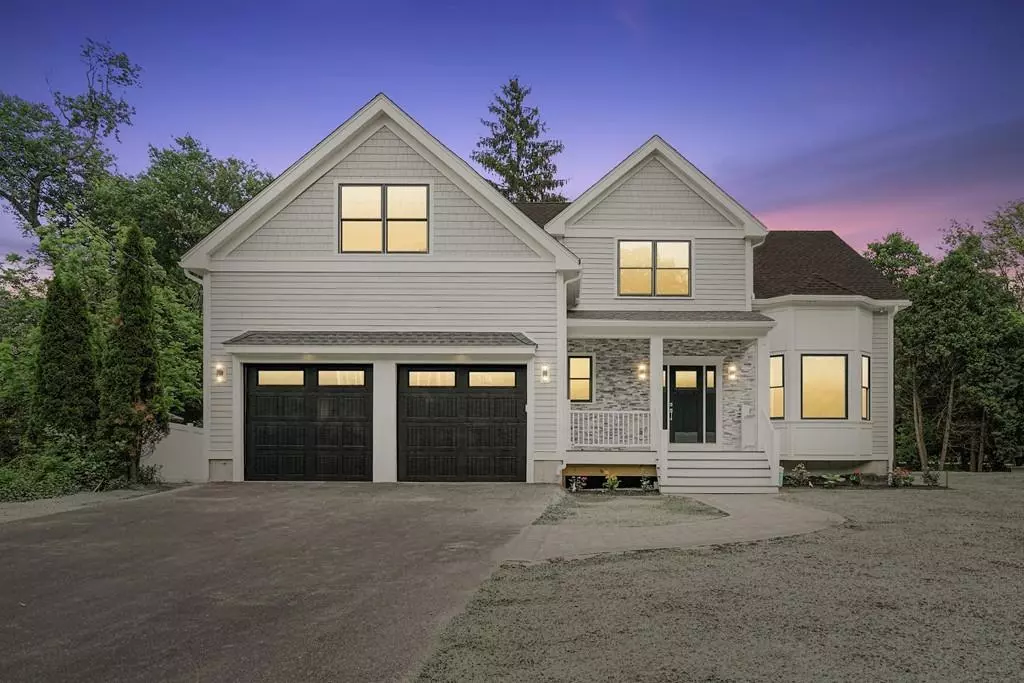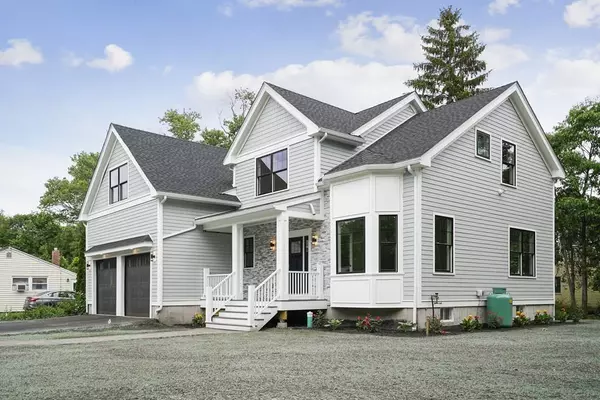$1,250,000
$1,275,000
2.0%For more information regarding the value of a property, please contact us for a free consultation.
16 Walsh Rd Bedford, MA 01730
4 Beds
5 Baths
3,850 SqFt
Key Details
Sold Price $1,250,000
Property Type Single Family Home
Sub Type Single Family Residence
Listing Status Sold
Purchase Type For Sale
Square Footage 3,850 sqft
Price per Sqft $324
MLS Listing ID 72667183
Sold Date 08/10/20
Style Colonial
Bedrooms 4
Full Baths 5
HOA Y/N false
Year Built 2020
Tax Year 2020
Lot Size 10,454 Sqft
Acres 0.24
Property Description
Gorgeous, New construction with only the best finishes. A wonderful double height foyer with beautiful millwork welcomes you, the rich hardwoods combine to create a perfect interior. The gorgeous, chef’s Kitchen, large Quartz center Island & back splash, highend appliances, coffered ceilings extending to the adjacent & lavish family room with a gas Fireplace. The dining nook opens up to the back yard and patio. A cozy formal living room/ BDR & an elegant dining room with tray ceilings & wainscoating sum up the first floor. Luxurious master suite with sitting area and a walk-in closet, builtin closets & a spa like bath. Second floor is complimented by three additional large well-proportioned bedrooms, one en-suite, and two with a shared bath & a laundry. A tastefully finished basement with a BDR and a full bath, lots of storage. Exquisite finishes throughout crafted by very experienced local builder. Great commuter location.
Location
State MA
County Middlesex
Zoning B
Direction Great Rd to Walsh Rd
Rooms
Family Room Coffered Ceiling(s), Flooring - Hardwood, Cable Hookup, Exterior Access, Open Floorplan, Recessed Lighting, Crown Molding
Basement Full
Primary Bedroom Level Second
Dining Room Flooring - Hardwood, Recessed Lighting
Kitchen Coffered Ceiling(s), Closet/Cabinets - Custom Built, Flooring - Hardwood, Window(s) - Picture, Countertops - Stone/Granite/Solid, Kitchen Island, Breakfast Bar / Nook, Chair Rail, Open Floorplan, Recessed Lighting, Wine Chiller, Gas Stove, Lighting - Pendant, Crown Molding
Interior
Heating Central, Forced Air, Natural Gas
Cooling Central Air
Flooring Tile, Laminate, Hardwood
Fireplaces Number 2
Fireplaces Type Family Room
Appliance Oven, Dishwasher, Disposal, Refrigerator, Wine Refrigerator, Range Hood, Gas Water Heater, Tank Water Heaterless, Utility Connections for Gas Oven, Utility Connections for Gas Dryer
Laundry Flooring - Stone/Ceramic Tile, Gas Dryer Hookup, Recessed Lighting, Washer Hookup, Second Floor
Exterior
Exterior Feature Rain Gutters, Sprinkler System
Garage Spaces 2.0
Community Features Public Transportation, Shopping
Utilities Available for Gas Oven, for Gas Dryer, Washer Hookup
Roof Type Shingle
Total Parking Spaces 4
Garage Yes
Building
Lot Description Corner Lot
Foundation Concrete Perimeter
Sewer Public Sewer
Water Public
Schools
Elementary Schools Davis/Lane
Middle Schools John Glenn
High Schools Bedford
Others
Senior Community false
Read Less
Want to know what your home might be worth? Contact us for a FREE valuation!

Our team is ready to help you sell your home for the highest possible price ASAP
Bought with Jing Team • Compass






