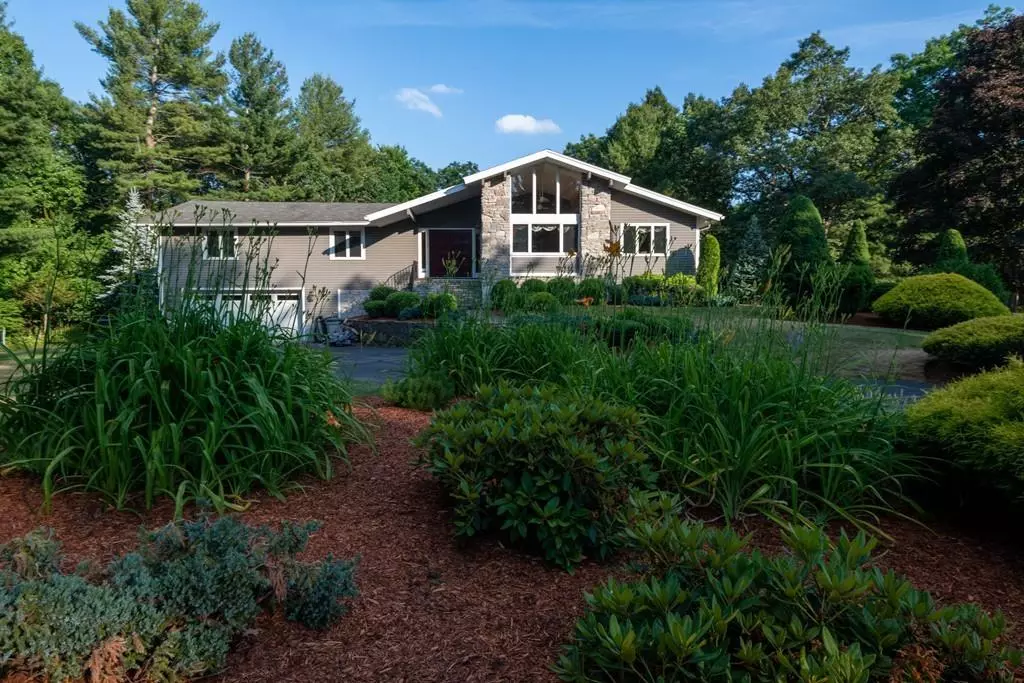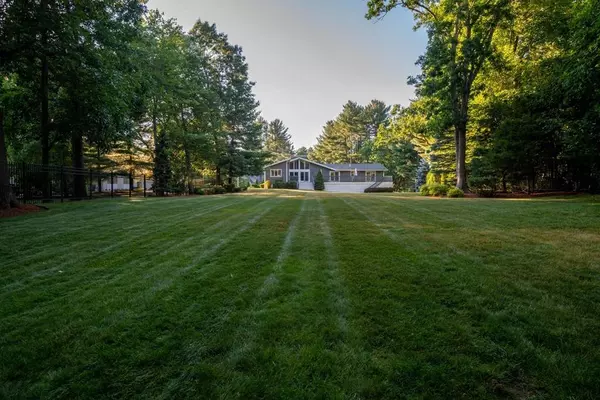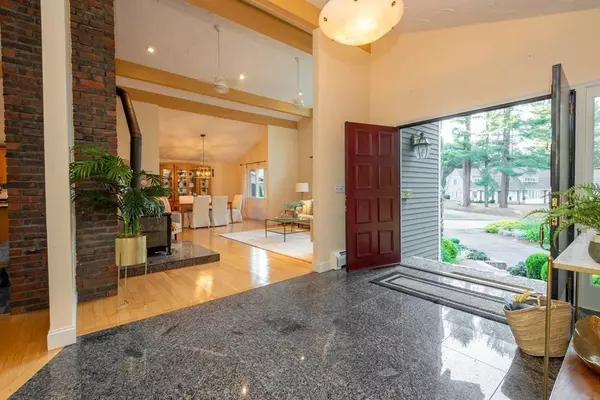$1,028,500
$899,900
14.3%For more information regarding the value of a property, please contact us for a free consultation.
15 Cider Mill Road Lynnfield, MA 01940
4 Beds
3 Baths
3,360 SqFt
Key Details
Sold Price $1,028,500
Property Type Single Family Home
Sub Type Single Family Residence
Listing Status Sold
Purchase Type For Sale
Square Footage 3,360 sqft
Price per Sqft $306
Subdivision Apple Hill Location
MLS Listing ID 72681700
Sold Date 08/07/20
Style Ranch
Bedrooms 4
Full Baths 3
HOA Y/N false
Year Built 1972
Annual Tax Amount $10,302
Tax Year 2020
Lot Size 0.920 Acres
Acres 0.92
Property Description
Desirable APPLE HILL LOCATION! PRISTINE home w/OPEN Floor plan is BRIGHT & INVITING. The Double Door Foyer is open to a Wood-Stove CATHEDRAL Ceiling Living RM w/Large windows the open feeling that everyone is looking for today. The Luxuries Size CATHEDRAL Dining RM opens to the Front to back Kitchen ideal for entertaining. The Light Custom Cabinetry, Granite, Pantry & GAS THERMADOR RANGE IS A cooks dream w/Plenty of counter space. Open to the CATHEDRAL FIREPLACE FAMILY RM w/12 feet of glass, ANDERSON Sliders out to oversized composite deck & PRIVATE fenced in yard. A Landscaped Architectural Design builders acre, a yard lovers dream! The Year Round Sun Room access out to the deck is perfect for morning coffee. Easy living on One level w/4 good Size bedrooms on the 1st level. Cathedral Ceiling Masterbedroom Suite w/Full bath/Tub is tucked away & private! The Walk-out lower level w/Full Bath, WET-Bar w/Cabinetry & Granite Fireplace Great RM & Exercise RM Ideal In-law potential.C/A&More!
Location
State MA
County Essex
Zoning Residentia
Direction Lowell to Cider Mill Road
Rooms
Family Room Cathedral Ceiling(s), Ceiling Fan(s), Flooring - Hardwood, Window(s) - Picture, Balcony / Deck, Exterior Access, Open Floorplan
Basement Full
Primary Bedroom Level Main
Dining Room Cathedral Ceiling(s), Flooring - Hardwood, Open Floorplan
Kitchen Cathedral Ceiling(s), Flooring - Stone/Ceramic Tile, Window(s) - Picture, Dining Area, Pantry, Countertops - Stone/Granite/Solid, Countertops - Upgraded, Cabinets - Upgraded, Deck - Exterior, Exterior Access, Open Floorplan, Remodeled
Interior
Interior Features Cathedral Ceiling(s), Ceiling Fan(s), Open Floorplan, Closet, Open Floor Plan, Bathroom - Full, Bathroom - With Shower Stall, Countertops - Stone/Granite/Solid, Countertops - Upgraded, Wet bar, Cabinets - Upgraded, Recessed Lighting, Sun Room, Foyer, Great Room, Office
Heating Baseboard, Natural Gas, Fireplace
Cooling Central Air
Flooring Hardwood, Stone / Slate, Flooring - Stone/Ceramic Tile, Flooring - Hardwood
Fireplaces Number 2
Fireplaces Type Family Room
Appliance Range, Dishwasher, Microwave, Refrigerator, Washer, Dryer, Wine Cooler, Gas Water Heater, Utility Connections for Gas Range, Utility Connections for Gas Oven
Laundry Flooring - Hardwood, Main Level, First Floor
Exterior
Exterior Feature Balcony / Deck, Balcony - Exterior, Rain Gutters, Professional Landscaping, Sprinkler System, Decorative Lighting, Stone Wall
Garage Spaces 2.0
Fence Fenced/Enclosed, Fenced
Community Features Shopping, Golf, Highway Access, House of Worship
Utilities Available for Gas Range, for Gas Oven
Roof Type Shingle
Total Parking Spaces 6
Garage Yes
Building
Lot Description Cleared, Level
Foundation Concrete Perimeter
Sewer Private Sewer
Water Public
Schools
Elementary Schools Summer Street
Middle Schools Lms
High Schools Lhs
Others
Senior Community false
Read Less
Want to know what your home might be worth? Contact us for a FREE valuation!

Our team is ready to help you sell your home for the highest possible price ASAP
Bought with Shari McGuirk • Sagan Harborside Sotheby's International Realty






