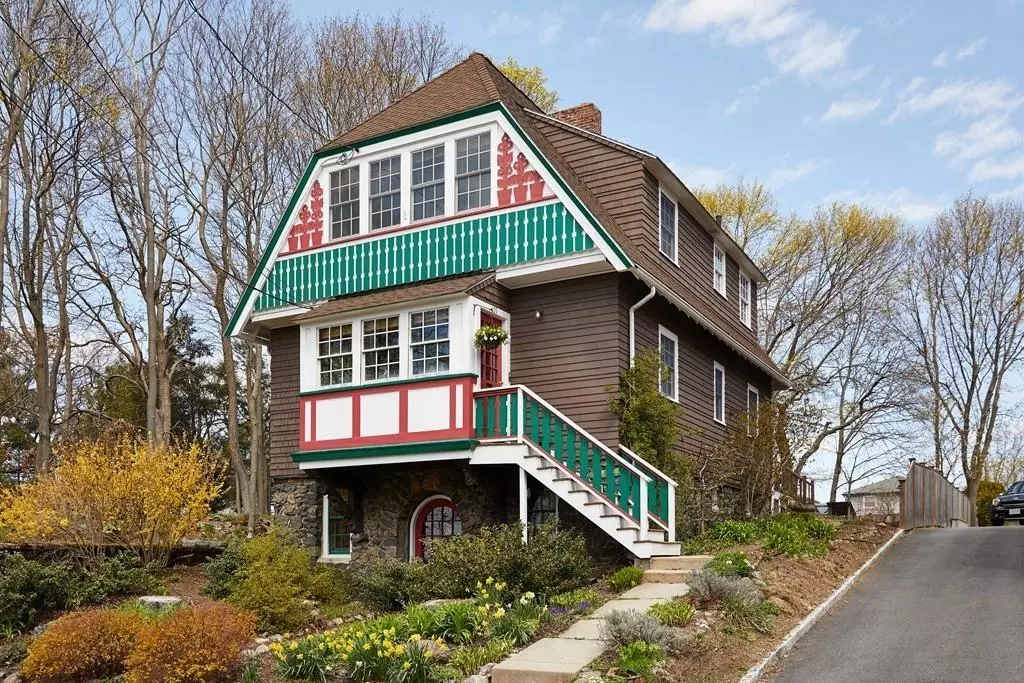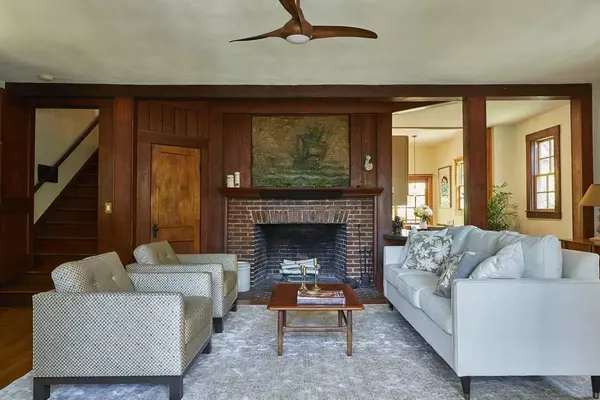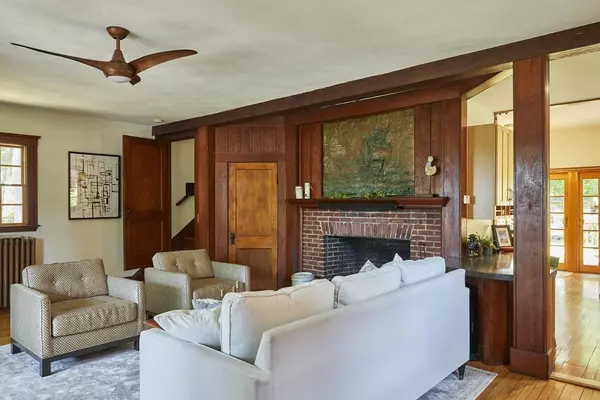$972,000
$895,000
8.6%For more information regarding the value of a property, please contact us for a free consultation.
109 Crescent Hill Ave Arlington, MA 02474
3 Beds
2 Baths
1,803 SqFt
Key Details
Sold Price $972,000
Property Type Single Family Home
Sub Type Single Family Residence
Listing Status Sold
Purchase Type For Sale
Square Footage 1,803 sqft
Price per Sqft $539
Subdivision Arlington Heights/Crescent Hill-Mt. Gilboa Historic District
MLS Listing ID 72671041
Sold Date 08/17/20
Style Other (See Remarks)
Bedrooms 3
Full Baths 2
HOA Y/N false
Year Built 1911
Annual Tax Amount $10,773
Tax Year 2020
Lot Size 0.340 Acres
Acres 0.34
Property Description
Home Sweet Home is this charming Swiss chalet inspired 3 bedroom, 2 bath home on expansive 15,000 sf lot on quiet street in coveted Mt. Gilboa historic neighborhood. Custom designed and built by famed woodcarver, Johannes Kirchmayer, this home has an open style living room with grand fireplace, hardwood floors, awesome kitchen with concrete countertops, stainless steel appliances and lots of natural light! Watch the kids play in the yard from the kitchen and dining area which open out onto a large deck. The 2nd floor with 3 bedrooms, bathroom and laundry has an enclosed porch, perfect for playspace or reading nook. The lower level with 9' ceilings is ideal as playroom, art studio or home office and has a separate entrance/exit to the front garden. New interior paint throughout. Beautiful lot w/mature trees and organic vegetable beds. Convenient access to the Arlington reservoir, bikepath, local farmstand, Trader Joe's and Mass. Ave. with its many shops and eateries.Not to be missed!
Location
State MA
County Middlesex
Area Arlington Heights
Zoning R1
Direction Mass Ave (North from Camb), right @ Park, left @ Westminster, right @ Westmoreland, left on Crescent
Rooms
Basement Full, Walk-Out Access, Interior Entry, Concrete, Unfinished
Primary Bedroom Level Second
Interior
Interior Features Play Room
Heating Hot Water, Natural Gas
Cooling Window Unit(s)
Flooring Wood, Concrete
Fireplaces Number 1
Appliance Range, Dishwasher, Disposal, Microwave, Refrigerator, Washer, Dryer, Range Hood, Gas Water Heater, Utility Connections for Gas Range, Utility Connections for Gas Oven
Laundry Second Floor
Exterior
Exterior Feature Storage, Garden
Garage Spaces 1.0
Community Features Public Transportation, Shopping, Park, Walk/Jog Trails, Bike Path, Highway Access, Public School
Utilities Available for Gas Range, for Gas Oven
Waterfront Description Beach Front, Lake/Pond, Walk to, 1/10 to 3/10 To Beach, Beach Ownership(Public)
Roof Type Shingle
Total Parking Spaces 3
Garage Yes
Building
Lot Description Gentle Sloping, Level
Foundation Stone
Sewer Public Sewer
Water Public
Schools
Elementary Schools Peirce
Middle Schools Ottoson
High Schools Arlington
Others
Acceptable Financing Contract
Listing Terms Contract
Read Less
Want to know what your home might be worth? Contact us for a FREE valuation!

Our team is ready to help you sell your home for the highest possible price ASAP
Bought with Aldo Masciave • Leading Edge Real Estate






