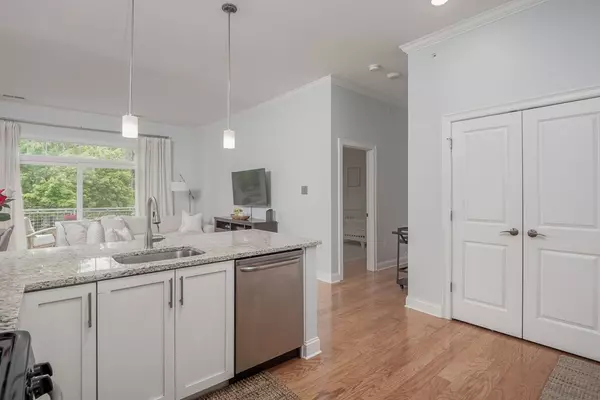$586,000
$575,000
1.9%For more information regarding the value of a property, please contact us for a free consultation.
130 Tremont St #406 Melrose, MA 02176
2 Beds
2 Baths
1,166 SqFt
Key Details
Sold Price $586,000
Property Type Condo
Sub Type Condominium
Listing Status Sold
Purchase Type For Sale
Square Footage 1,166 sqft
Price per Sqft $502
MLS Listing ID 72658807
Sold Date 07/30/20
Bedrooms 2
Full Baths 2
HOA Fees $263/mo
HOA Y/N true
Year Built 2015
Annual Tax Amount $5,373
Tax Year 2020
Property Description
Luxury meets location in this fabulous condo!This brilliantly designed 2bed/2bath corner unit boasts spacious,open-concept living with sleek,cutting edge finishes.Beautiful high ceilings and the gleaming hardwood floors flow seamlessly throughout this top floor unit. Flanked with an impressive over-sized peninsula, granite countertops, modern cabinets and S.S. appliances; the stunning kitchen welcomes you as soon as you walk in. Followed by a sun-drenched living&dining rooms, ideal space for relaxation and entertaining. Escape to your gorgeous master bedroom with walk in closet and a full bath w/ tiled shower and glass door.The second bedroom is complete with walk in closet space.With in-unit laundry and 2 private storage units;this unit is ideal for the savvy buyer that is ready to move right in.Located just steps away to the commuter rail and a quick drive to Oak Grove, RTEs 1,93 and 95 makes it a commuter's dream!Close to grocery stores,restaurants, dog parks and downtown Melrose.
Location
State MA
County Middlesex
Zoning BB1
Direction Lynn Fells Parkway to Tremont
Interior
Heating Forced Air, Natural Gas
Cooling Central Air
Flooring Tile, Hardwood
Appliance Dishwasher, Disposal, Microwave, Refrigerator, Washer, Dryer, Gas Water Heater
Laundry In Unit
Exterior
Exterior Feature Balcony, Professional Landscaping
Garage Spaces 1.0
Community Features Public Transportation, Shopping, Tennis Court(s), Park, Walk/Jog Trails, Laundromat, Bike Path, Highway Access
Waterfront false
Roof Type Shingle
Total Parking Spaces 1
Garage Yes
Building
Story 1
Sewer Public Sewer
Water Public
Others
Pets Allowed Breed Restrictions
Read Less
Want to know what your home might be worth? Contact us for a FREE valuation!

Our team is ready to help you sell your home for the highest possible price ASAP
Bought with Branch Out Residential Team • Compass






