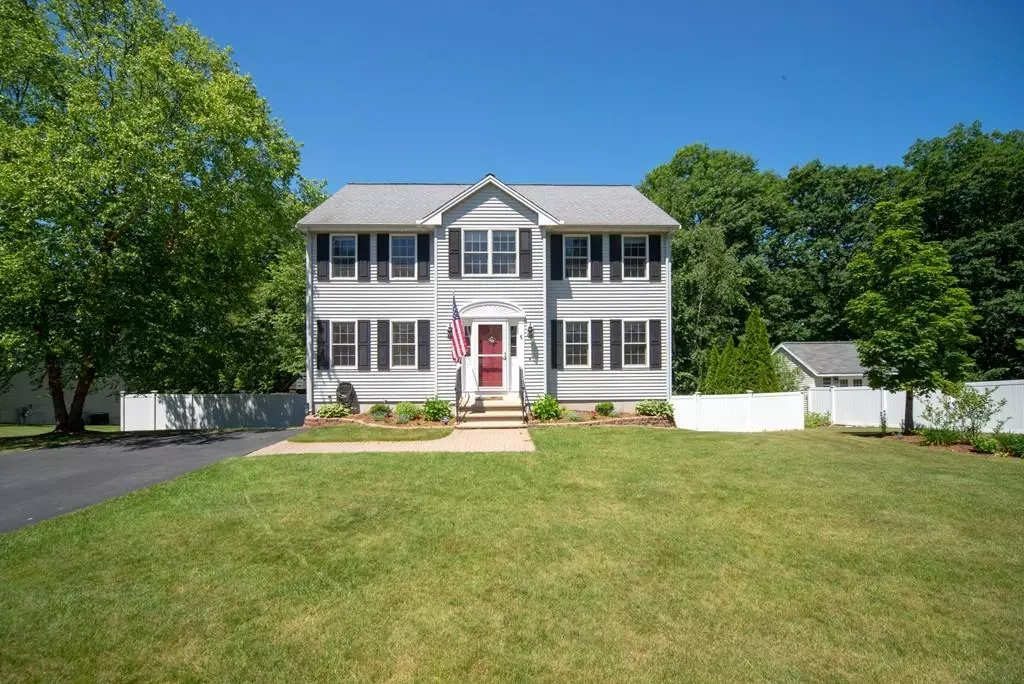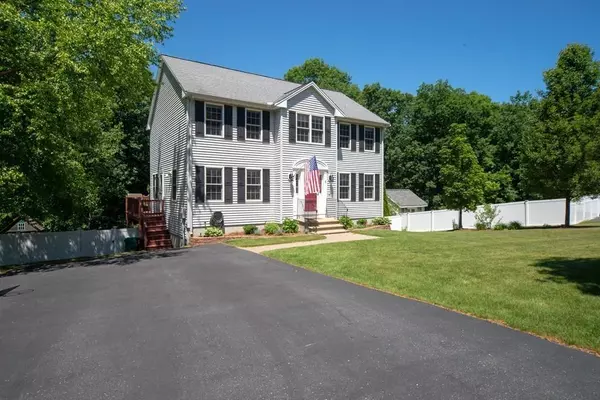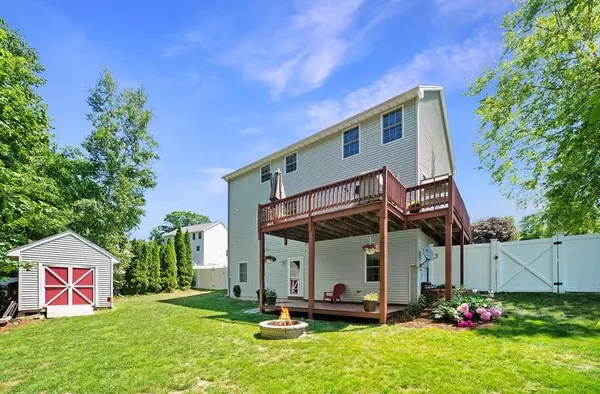$440,000
$419,900
4.8%For more information regarding the value of a property, please contact us for a free consultation.
5 Nathan Dr Clinton, MA 01510
4 Beds
3.5 Baths
2,412 SqFt
Key Details
Sold Price $440,000
Property Type Single Family Home
Sub Type Single Family Residence
Listing Status Sold
Purchase Type For Sale
Square Footage 2,412 sqft
Price per Sqft $182
Subdivision Nathan Heights
MLS Listing ID 72675388
Sold Date 07/30/20
Style Colonial
Bedrooms 4
Full Baths 3
Half Baths 1
Year Built 2001
Annual Tax Amount $5,460
Tax Year 2020
Lot Size 0.900 Acres
Acres 0.9
Property Description
Gorgeous Colonial home in sought after neighborhood, convenient to major routes! Main level features open floor plan, gleaming hardwood floors, eat-in maple kitchen with newer black stainless appliances, formal dining, family room, half bath with laundry. Second level has 3 spacious bedrooms including an airy master suite with vaulted ceiling, walk in closet, private bath. Bonus room is perfect for a second walk in closet, nursery, or home office. Other bedrooms are freshly painted. Thoughtfully designed walk out finished lower level! Conducive to in law setup or for entertaining, offering theater room including projector, screen + surround sound Bose speaker system. Enjoy watching the game or having family movie night here! Deck off the dining area offers great outdoor space, and overlooks the totally fenced backyard including second covered deck, playset, storage shed, white cedar raised garden bed, and abuts acres of wooded privacy. Central air plus a newer multi-zone HVAC system.
Location
State MA
County Worcester
Zoning res
Direction Mill St Ext to Woodruff to JFK to Nathan
Rooms
Family Room Flooring - Hardwood, Exterior Access, Remodeled
Basement Full, Finished, Walk-Out Access
Primary Bedroom Level Second
Dining Room Flooring - Hardwood
Kitchen Flooring - Vinyl, Exterior Access, Stainless Steel Appliances, Peninsula
Interior
Interior Features Bathroom - Full, Bathroom, Office
Heating Forced Air, Natural Gas
Cooling Central Air
Flooring Carpet, Hardwood, Flooring - Hardwood
Appliance Range, Dishwasher, Microwave, Refrigerator, Gas Water Heater
Laundry Bathroom - Half, First Floor
Exterior
Exterior Feature Storage, Garden
Fence Fenced
Community Features Shopping, Park, Walk/Jog Trails, Medical Facility, Conservation Area, Highway Access, Public School
Roof Type Shingle
Total Parking Spaces 6
Garage No
Building
Lot Description Easements
Foundation Concrete Perimeter
Sewer Public Sewer
Water Public
Architectural Style Colonial
Schools
Elementary Schools Clinton Elem
Middle Schools Clinton Middle
High Schools Clinton High
Read Less
Want to know what your home might be worth? Contact us for a FREE valuation!

Our team is ready to help you sell your home for the highest possible price ASAP
Bought with Anna Shelbaer • LAER Realty Partners





