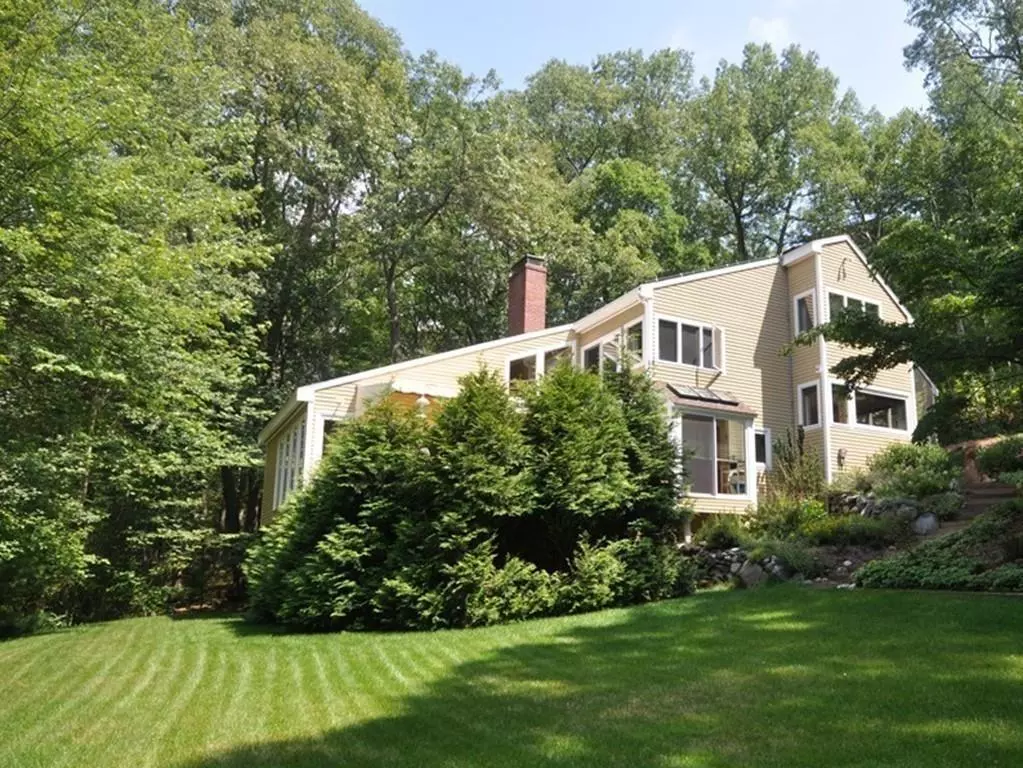$1,115,000
$1,099,000
1.5%For more information regarding the value of a property, please contact us for a free consultation.
517 Annursnac Hill Rd Concord, MA 01742
3 Beds
4 Baths
3,063 SqFt
Key Details
Sold Price $1,115,000
Property Type Single Family Home
Sub Type Single Family Residence
Listing Status Sold
Purchase Type For Sale
Square Footage 3,063 sqft
Price per Sqft $364
Subdivision Annursnac Hill Association
MLS Listing ID 72661542
Sold Date 07/30/20
Style Contemporary
Bedrooms 3
Full Baths 4
Year Built 1981
Annual Tax Amount $13,709
Tax Year 2020
Lot Size 2.540 Acres
Acres 2.54
Property Description
Stunning, sleek, well-maintained contemporary home set in private wooded setting on lovely Annursnac Hill. Beautifully sited amongst lawns and mature plantings the deck, sliders and picture windows provide wonderful vistas. Enjoy fantastic indoor and outdoor spaces as you relax and entertain. The main level is open plan to the rear with fire-placed living and dining areas plus modern eat-in chef’s kitchen with stainless appliances and granite counters. A cozy family room and full bath are nearby. The private master suite has 2 balconies – one outside overlooking the grounds; the other inside overlooking the living room. A family bedroom with full bath is privately located up from the master. The walkout lower level has large bedroom, office, full bath and workshop. Enjoy deeded membership rights to Annursnac Hill Association with access to tennis courts, acres of conservation land and a swimming pond with sandy beach. Relish all that vibrant Concord offers and the travel convenience.
Location
State MA
County Middlesex
Zoning Z
Direction Strawberry Hill to Annursnac Hill
Rooms
Family Room Flooring - Wall to Wall Carpet, Window(s) - Picture, Cable Hookup
Basement Full, Partially Finished, Walk-Out Access, Interior Entry
Primary Bedroom Level Second
Dining Room Flooring - Hardwood, Open Floorplan
Kitchen Skylight, Closet/Cabinets - Custom Built, Flooring - Hardwood, Window(s) - Picture, Dining Area, Countertops - Stone/Granite/Solid, Kitchen Island, Deck - Exterior, Recessed Lighting, Remodeled, Slider
Interior
Interior Features Closet, Bathroom - Full, Bathroom - Tiled With Shower Stall, Countertops - Stone/Granite/Solid, Slider, Office, Bathroom, Foyer, Bedroom, Mud Room
Heating Forced Air, Oil
Cooling Central Air, Active Solar
Flooring Wood, Tile, Carpet, Flooring - Wall to Wall Carpet, Flooring - Stone/Ceramic Tile, Flooring - Hardwood
Fireplaces Number 2
Fireplaces Type Dining Room, Living Room, Wood / Coal / Pellet Stove
Appliance Oven, Dishwasher, Trash Compactor, Countertop Range, Refrigerator, Washer, Dryer, Oil Water Heater, Tank Water Heater, Utility Connections for Electric Range, Utility Connections for Electric Dryer
Laundry Dryer Hookup - Electric, Washer Hookup, First Floor
Exterior
Exterior Feature Balcony, Professional Landscaping
Garage Spaces 2.0
Community Features Public Transportation, Shopping, Pool, Tennis Court(s), Walk/Jog Trails, Golf, Medical Facility, Conservation Area, Private School, Public School
Utilities Available for Electric Range, for Electric Dryer, Washer Hookup
Waterfront Description Beach Front, Lake/Pond, Walk to, Beach Ownership(Association)
View Y/N Yes
View Scenic View(s)
Roof Type Shingle
Total Parking Spaces 2
Garage Yes
Building
Lot Description Sloped
Foundation Concrete Perimeter
Sewer Private Sewer
Water Public
Schools
Elementary Schools Thoreau
Middle Schools Cms
High Schools Cchs
Others
Senior Community false
Acceptable Financing Contract
Listing Terms Contract
Read Less
Want to know what your home might be worth? Contact us for a FREE valuation!

Our team is ready to help you sell your home for the highest possible price ASAP
Bought with Senkler, Pasley & Whitney • Coldwell Banker Residential Brokerage - Concord






