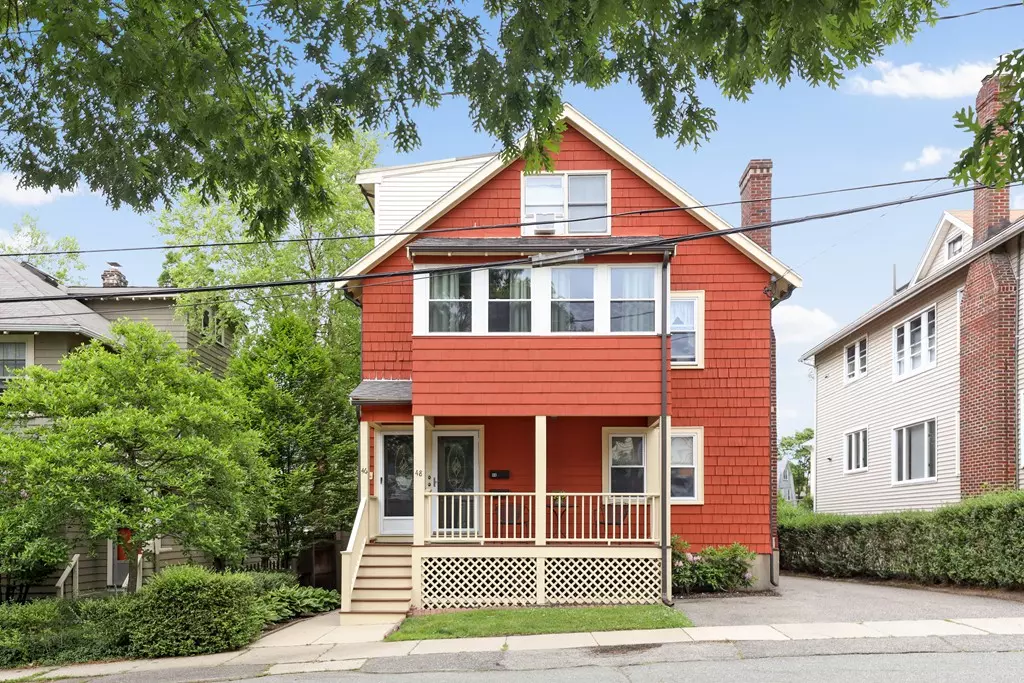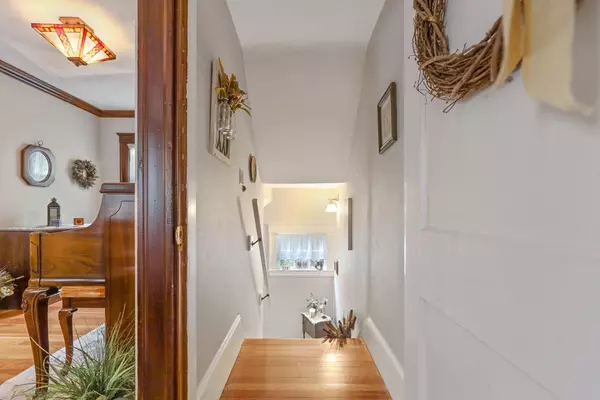$762,478
$729,900
4.5%For more information regarding the value of a property, please contact us for a free consultation.
46 Benjamin Road #46 Belmont, MA 02478
4 Beds
2 Baths
1,945 SqFt
Key Details
Sold Price $762,478
Property Type Condo
Sub Type Condominium
Listing Status Sold
Purchase Type For Sale
Square Footage 1,945 sqft
Price per Sqft $392
MLS Listing ID 72674971
Sold Date 08/04/20
Bedrooms 4
Full Baths 2
HOA Fees $167/mo
HOA Y/N true
Year Built 1924
Tax Year 2020
Lot Size 3,920 Sqft
Acres 0.09
Property Description
Welcome to 46 Benjamin Road in the beautiful town of Belmont! This 4 Bedroom 2 Bath condo will not disappoint! Sitting on the top floor of this 2 Family this unit features a beautifully updated Kitchen with stainless steel appliances, granite countertops, pantry and wet bar. Direct access to your very own private outdoor space off Kitchen to enjoy your morning coffee. Spacious Living Room features a fireplace that flows directly into the Dining Room. Just off the Living Room there is an enclosed Sunroom that could be used for home office, extra storage or playroom. First floor has 2 Bedrooms that have ample closet space and hardwood flooring. Second floor has 2 Bedrooms with wall to wall carpeting. Great potential for Master Suite on the upper level. Plenty of storage in the Basement. Driveway parking available. Great commuter location close to Belmont Center's Commuter Rail Station & Bus Lines #74 & #75. Easy access to Belmont Center, Boston & major routes. Don't miss out on this one!
Location
State MA
County Middlesex
Direction GPS
Rooms
Primary Bedroom Level First
Dining Room Flooring - Hardwood
Kitchen Ceiling Fan(s), Flooring - Hardwood, Pantry, Wet Bar, Stainless Steel Appliances
Interior
Interior Features Wet Bar
Heating Steam, Natural Gas
Cooling None
Flooring Wood, Tile, Carpet
Fireplaces Number 1
Fireplaces Type Living Room
Appliance Range, Dishwasher, Disposal, Microwave, Refrigerator, Washer, Dryer, Gas Water Heater
Laundry Electric Dryer Hookup, Washer Hookup, In Basement, In Building
Exterior
Community Features Public Transportation, Shopping, Tennis Court(s), Park, Highway Access, Public School, T-Station
Waterfront false
Roof Type Shingle
Total Parking Spaces 3
Garage No
Building
Story 2
Sewer Public Sewer
Water Public
Schools
Elementary Schools Wellington
Middle Schools Chenery Middle
High Schools Belmont High
Read Less
Want to know what your home might be worth? Contact us for a FREE valuation!

Our team is ready to help you sell your home for the highest possible price ASAP
Bought with Nichole Bookwalter • Compass






