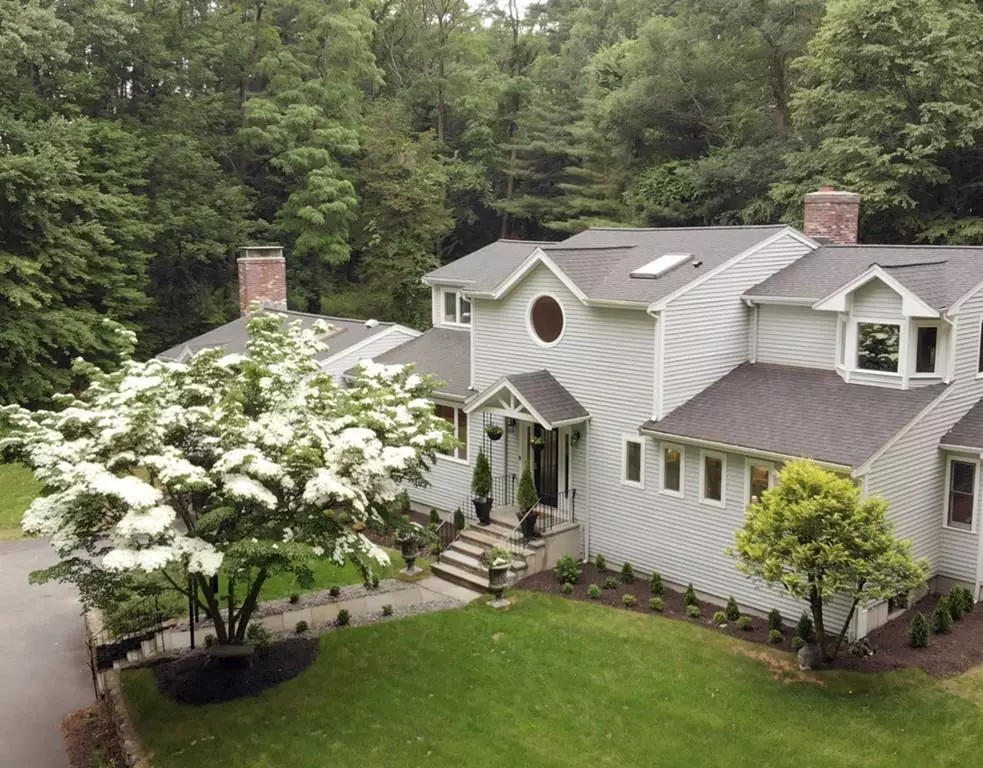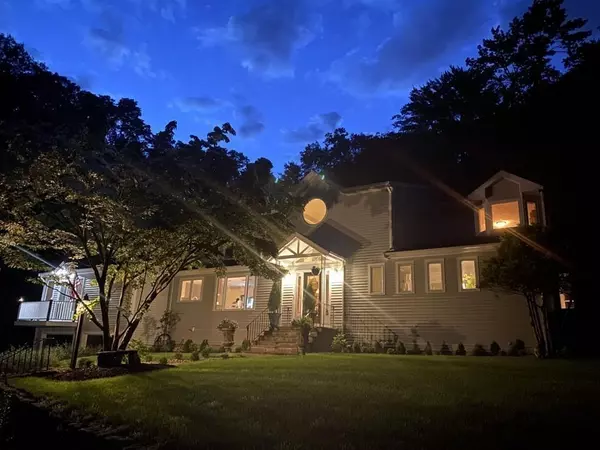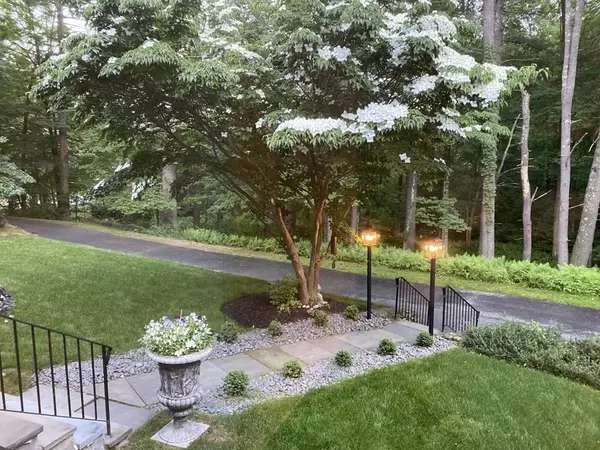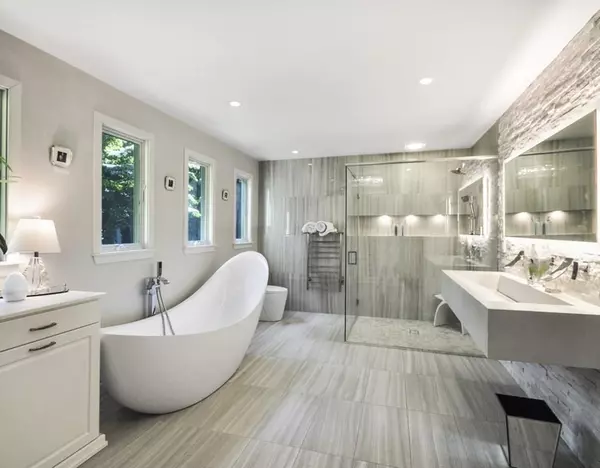$1,230,000
$1,199,000
2.6%For more information regarding the value of a property, please contact us for a free consultation.
310 Border Road Concord, MA 01742
4 Beds
3.5 Baths
3,026 SqFt
Key Details
Sold Price $1,230,000
Property Type Single Family Home
Sub Type Single Family Residence
Listing Status Sold
Purchase Type For Sale
Square Footage 3,026 sqft
Price per Sqft $406
MLS Listing ID 72679650
Sold Date 07/31/20
Style Contemporary
Bedrooms 4
Full Baths 3
Half Baths 1
HOA Y/N false
Year Built 1987
Annual Tax Amount $12,894
Tax Year 2020
Lot Size 3.470 Acres
Acres 3.47
Property Description
Great vision and sophisticated style combined to create an amazing & exciting transformation to this 4 bedroom newly renovated Contemporary. A striking 21’ kitchen beautifully showcases white quartz counters & custom, soft-close cabinetry, oversized island, all new top of the line appliances & fixtures and a mosaic marble backsplash. It is completely open to a spacious family room that has an exterior balcony, soaring ceilings w handsome wood beams – the perfect layout for today’s family lifestyle. The renovation continues in the master bath where walls were removed to facilitate a large glass shower, white soaking tub, heated floors & custom closet system. From bathrooms to light fixtures, storage cabinets and more, a new roof only tops things off. Nothing has gone untouched. The property is part of a great family neighborhood and sits on on over-sized 3.47 acres with 2 tennis courts (as-is). A walking path and trail to The Thoreau Club are literally out your backdoor!
Location
State MA
County Middlesex
Zoning SFR
Direction Main Street to Brook Trail
Rooms
Family Room Skylight, Vaulted Ceiling(s), Flooring - Wall to Wall Carpet, Balcony - Exterior
Basement Full, Interior Entry, Garage Access
Primary Bedroom Level First
Dining Room Flooring - Hardwood, Window(s) - Bay/Bow/Box
Kitchen Vaulted Ceiling(s), Flooring - Hardwood, Kitchen Island
Interior
Interior Features Bathroom - Half, Entrance Foyer, Bathroom
Heating Central, Radiant, Natural Gas
Cooling Central Air
Flooring Wood, Tile, Carpet, Stone / Slate, Flooring - Hardwood
Fireplaces Number 2
Fireplaces Type Family Room, Living Room
Appliance Oven, Dishwasher, Microwave, Countertop Range, Refrigerator, Freezer, Washer, Tank Water Heater, Plumbed For Ice Maker, Utility Connections for Electric Range, Utility Connections for Electric Oven
Laundry Second Floor, Washer Hookup
Exterior
Exterior Feature Balcony, Tennis Court(s)
Garage Spaces 2.0
Community Features Public Transportation, Shopping, Pool, Tennis Court(s), Park, Walk/Jog Trails, Medical Facility, Laundromat, Bike Path, Conservation Area, Highway Access, House of Worship, Private School, Public School, T-Station
Utilities Available for Electric Range, for Electric Oven, Washer Hookup, Icemaker Connection
Roof Type Shingle
Total Parking Spaces 3
Garage Yes
Building
Foundation Concrete Perimeter
Sewer Private Sewer
Water Public
Schools
Elementary Schools Thoreau
Middle Schools Concord Middle
High Schools Cchs
Others
Senior Community false
Acceptable Financing Contract
Listing Terms Contract
Read Less
Want to know what your home might be worth? Contact us for a FREE valuation!

Our team is ready to help you sell your home for the highest possible price ASAP
Bought with Currier, Lane & Young • Compass






