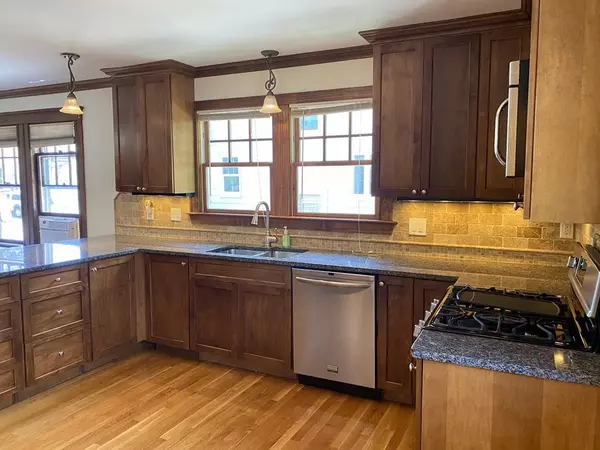$627,000
$589,000
6.5%For more information regarding the value of a property, please contact us for a free consultation.
54 Bruce Road Waltham, MA 02453
2 Beds
2 Baths
1,700 SqFt
Key Details
Sold Price $627,000
Property Type Single Family Home
Sub Type Single Family Residence
Listing Status Sold
Purchase Type For Sale
Square Footage 1,700 sqft
Price per Sqft $368
Subdivision Warrendale
MLS Listing ID 72677640
Sold Date 08/06/20
Style Bungalow, Craftsman
Bedrooms 2
Full Baths 2
HOA Y/N false
Year Built 1940
Annual Tax Amount $6,249
Tax Year 2020
Lot Size 5,662 Sqft
Acres 0.13
Property Description
WARRENDALE LOCALE!! One of Waltham most desirable neighborhoods!! Move-in ready/ many updates. This ADORABLE completely updated Craftsman-Style Bungalow is centrally located on a very quiet street. Hardwood Floors throughout, natural woodwork, and original built-in corner china cabinet in the dining area. The eat-in remodeled kitchen with granite counter tops, SS appliances, including gas stove. Sizable bright living room with original woodwork/crown molding and access to the screened front porch. The 549SF finished basement; bonus room has a rubber floor with wine fridge. The 12'x 22' family room may be used for a future bedroom as egress window is in place, with plenty of closet space. The family room currently includes a movie screen for your enjoyment The finished basement also includes a 2nd full bath with washer/dryer, plenty of storage, tile floors for easy care . Off street parking and garage. Enjoy a 3 season front sun porch, relax in the privacy of the fenced in yard.
Location
State MA
County Middlesex
Zoning R
Direction Beaver Street to Warren Street, turn onto Candace Ave then turn onto Bruce Road
Rooms
Family Room Closet, Flooring - Stone/Ceramic Tile
Basement Full, Finished, Walk-Out Access, Interior Entry
Primary Bedroom Level First
Dining Room Flooring - Hardwood, Lighting - Pendant, Crown Molding
Kitchen Flooring - Hardwood, Countertops - Stone/Granite/Solid, Breakfast Bar / Nook, Cabinets - Upgraded, Remodeled, Stainless Steel Appliances, Gas Stove, Lighting - Pendant, Lighting - Overhead, Crown Molding
Interior
Interior Features Bathroom - Full, Bathroom - Tiled With Shower Stall, Countertops - Stone/Granite/Solid, Cabinets - Upgraded, Recessed Lighting, Bathroom
Heating Baseboard, Hot Water, Oil
Cooling Window Unit(s)
Flooring Wood, Tile, Flooring - Stone/Ceramic Tile
Appliance Range, Dishwasher, Microwave, Refrigerator, Washer, Dryer, Wine Refrigerator, Gas Water Heater
Laundry Dryer Hookup - Gas, Washer Hookup, Bathroom - Full, Flooring - Stone/Ceramic Tile, Gas Dryer Hookup, In Basement
Exterior
Garage Spaces 1.0
Fence Fenced
Community Features Sidewalks
Waterfront false
Roof Type Asphalt/Composition Shingles
Total Parking Spaces 4
Garage Yes
Building
Lot Description Level
Foundation Block
Sewer Public Sewer
Water Public
Read Less
Want to know what your home might be worth? Contact us for a FREE valuation!

Our team is ready to help you sell your home for the highest possible price ASAP
Bought with Cil Cangiano • Barrett Sotheby's International Realty






