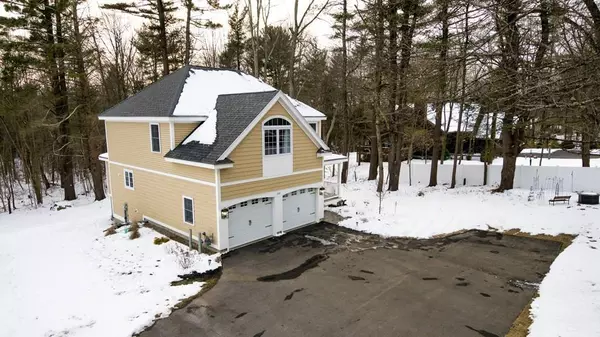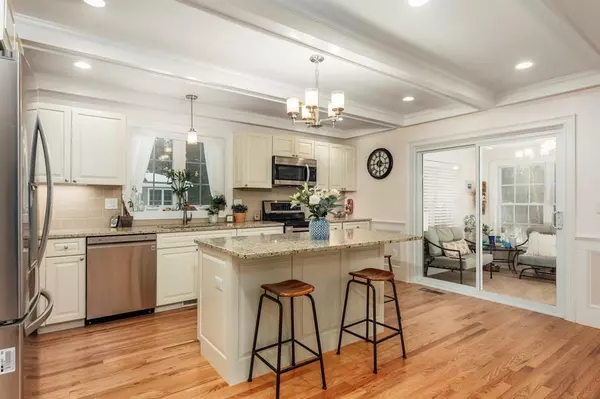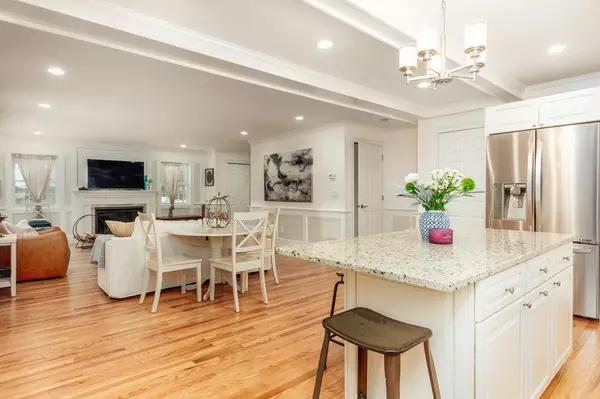$535,000
$549,900
2.7%For more information regarding the value of a property, please contact us for a free consultation.
232 Exeter Rd Hampton, NH 03842
3 Beds
2.5 Baths
2,347 SqFt
Key Details
Sold Price $535,000
Property Type Single Family Home
Sub Type Single Family Residence
Listing Status Sold
Purchase Type For Sale
Square Footage 2,347 sqft
Price per Sqft $227
MLS Listing ID 72612449
Sold Date 07/22/20
Style Craftsman
Bedrooms 3
Full Baths 2
Half Baths 1
Year Built 2018
Annual Tax Amount $8,050
Tax Year 2019
Lot Size 0.810 Acres
Acres 0.81
Property Description
This custom-built craftsman home is two years young, located on a lush green lot, abutting conservation. An open-concept main level features stunning UV protected, oak hardwood floors, seamlessly filling the entire span of the first level, characterized with wainscoting wall details and recessed lighting. A custom designed chef’s kitchen presents a large upgraded granite island with seating, stainless steel LG appliances & stunning overhead beam details. Expand your living experience with a beautiful all-season porch with interior access to an outdoor Trex deck. Boasting coastal interior charm, this sun-drenched home offers a beautiful master suite with custom tray ceiling, en-suite luxury bathroom with double granite vanity, & massive walk-in closet. All second level bedrooms & family room offer brand new carpets with sound-proof cushion for utmost privacy. A large basement offers ample amounts of storage space & a newly added mudroom with direct access to an oversized 2-car garage.
Location
State NH
County Rockingham
Zoning RA
Direction Route 1 to Exeter Road
Rooms
Basement Full, Partially Finished, Walk-Out Access, Concrete
Primary Bedroom Level Second
Dining Room Flooring - Hardwood, Recessed Lighting, Wainscoting, Crown Molding
Kitchen Closet/Cabinets - Custom Built, Flooring - Hardwood, Window(s) - Picture, Countertops - Stone/Granite/Solid, Kitchen Island, Breakfast Bar / Nook, Recessed Lighting, Stainless Steel Appliances
Interior
Interior Features Closet/Cabinets - Custom Built, Bonus Room, Sun Room, Mud Room
Heating Forced Air, Natural Gas
Cooling Central Air
Flooring Tile, Hardwood, Flooring - Wall to Wall Carpet, Flooring - Laminate
Fireplaces Number 1
Fireplaces Type Living Room
Appliance Range, Dishwasher, Microwave, Refrigerator, Washer, Dryer, Gas Water Heater, Utility Connections for Electric Range, Utility Connections for Electric Dryer
Laundry Washer Hookup
Exterior
Exterior Feature Rain Gutters, Professional Landscaping
Garage Spaces 2.0
Community Features Public Transportation, Shopping, Highway Access
Utilities Available for Electric Range, for Electric Dryer, Washer Hookup
Roof Type Shingle
Total Parking Spaces 6
Garage Yes
Building
Lot Description Wooded, Gentle Sloping, Other
Foundation Concrete Perimeter
Sewer Public Sewer
Water Public
Schools
Elementary Schools Hampton
Middle Schools Hampton
High Schools Hampton
Read Less
Want to know what your home might be worth? Contact us for a FREE valuation!

Our team is ready to help you sell your home for the highest possible price ASAP
Bought with Non Member • Non Member Office






