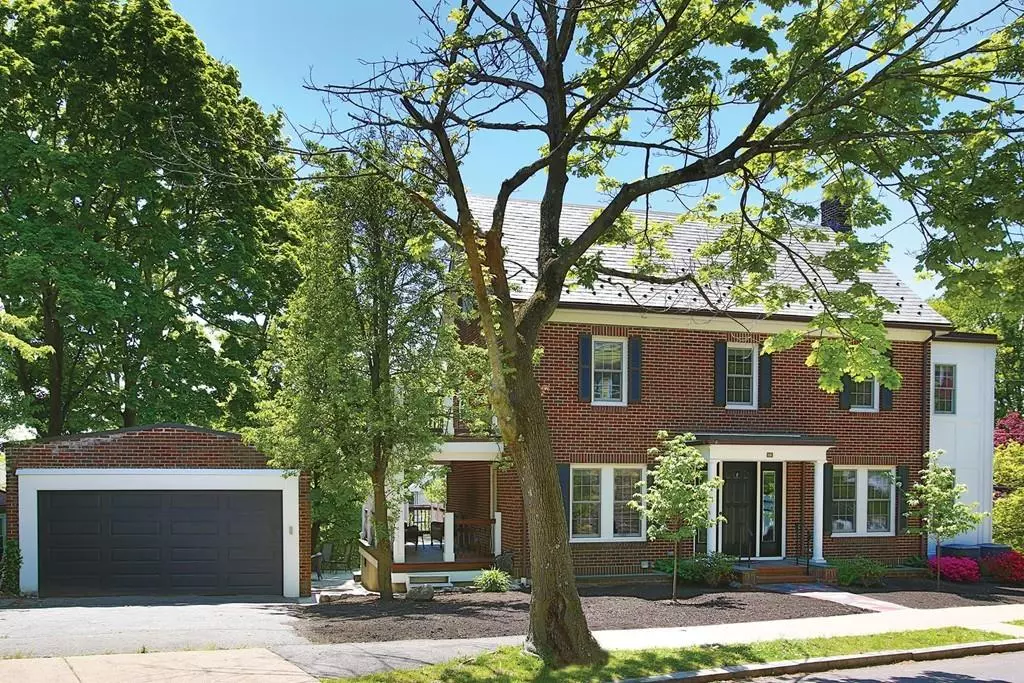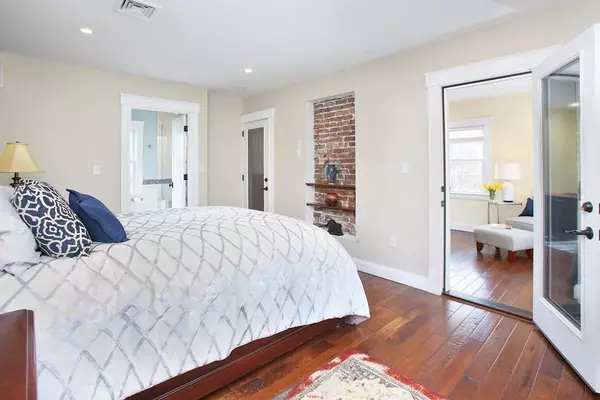$2,210,000
$2,199,000
0.5%For more information regarding the value of a property, please contact us for a free consultation.
118 York Ter Brookline, MA 02446
5 Beds
4.5 Baths
3,044 SqFt
Key Details
Sold Price $2,210,000
Property Type Single Family Home
Sub Type Single Family Residence
Listing Status Sold
Purchase Type For Sale
Square Footage 3,044 sqft
Price per Sqft $726
Subdivision Corey Hill
MLS Listing ID 72663104
Sold Date 07/23/20
Style Colonial
Bedrooms 5
Full Baths 4
Half Baths 1
Year Built 1923
Annual Tax Amount $15,090
Tax Year 2020
Lot Size 6,969 Sqft
Acres 0.16
Property Description
Corey Hill! Builders own residence. Gorgeous and comprehensive renovation of this sunny 11 room, 5 bath brick residence in the coveted Drisoll School District.This is city living at it's best. Meticulous attention to detail throughout. The first floor features and open design kitchen with high end appliances, custom cabinets, access to a deck plus a comfortable dining area. There is a front to back living room with wood burning fireplace and a light filled study/den. The second floor has three bedrooms including a master suite with marble bath, and office/dressing room. The third floor is an ideal teen suite with 2 more bedrooms and a bath. Full finished lower level with family room and full bath plus a bonus room with In law or au pair potential. Luxurious outdoor spaces with private patio, fire pit and hot tub. 2 car gar. Walking score of 78, excellent public transport, shops, restaurants close by. Covid restrictions in place, must wear mask. SHOWINGS BY APPOINTMENT FRI-SAT-SUN 11-1.
Location
State MA
County Norfolk
Zoning SC7
Direction Beacon westbound to Summit Ave, right onto Summit Ave, left onto York Terrace.
Rooms
Family Room Bathroom - Full, Closet, Closet/Cabinets - Custom Built, Exterior Access, Open Floorplan, Recessed Lighting, Storage
Basement Full, Partially Finished, Interior Entry, Sump Pump
Primary Bedroom Level Second
Dining Room Flooring - Hardwood, Deck - Exterior, Exterior Access, Open Floorplan, Recessed Lighting
Kitchen Flooring - Hardwood, Countertops - Stone/Granite/Solid, Kitchen Island, Breakfast Bar / Nook, Cabinets - Upgraded, Deck - Exterior, Exterior Access, Open Floorplan, Recessed Lighting, Stainless Steel Appliances, Lighting - Pendant
Interior
Interior Features Recessed Lighting, Closet, Office, Bathroom, Foyer, Sitting Room
Heating Forced Air, Natural Gas
Cooling Central Air, Ductless
Flooring Hardwood, Stone / Slate, Flooring - Hardwood
Fireplaces Number 1
Fireplaces Type Living Room
Appliance Range, Dishwasher, Disposal, Refrigerator, Gas Water Heater, Plumbed For Ice Maker, Utility Connections for Gas Range
Laundry Second Floor, Washer Hookup
Exterior
Exterior Feature Rain Gutters
Garage Spaces 2.0
Community Features Public Transportation, Shopping, Park, Medical Facility, Bike Path, Highway Access, House of Worship, Private School, Public School, T-Station, University
Utilities Available for Gas Range, Washer Hookup, Icemaker Connection
Roof Type Slate
Total Parking Spaces 2
Garage Yes
Building
Foundation Concrete Perimeter
Sewer Public Sewer
Water Public
Schools
Elementary Schools Driscoll
High Schools Brookline High
Others
Senior Community false
Read Less
Want to know what your home might be worth? Contact us for a FREE valuation!

Our team is ready to help you sell your home for the highest possible price ASAP
Bought with Sheila Goddess • Coldwell Banker Residential Brokerage - Newton - Centre St.






