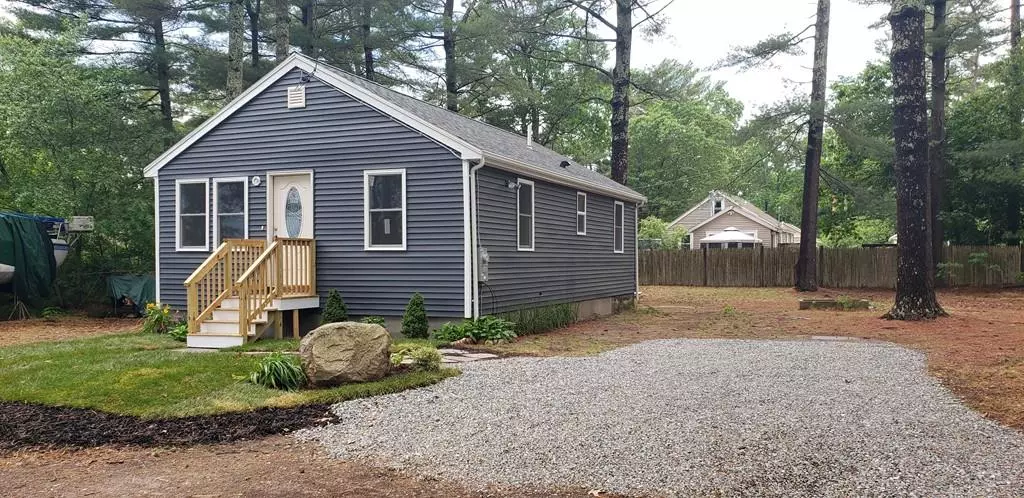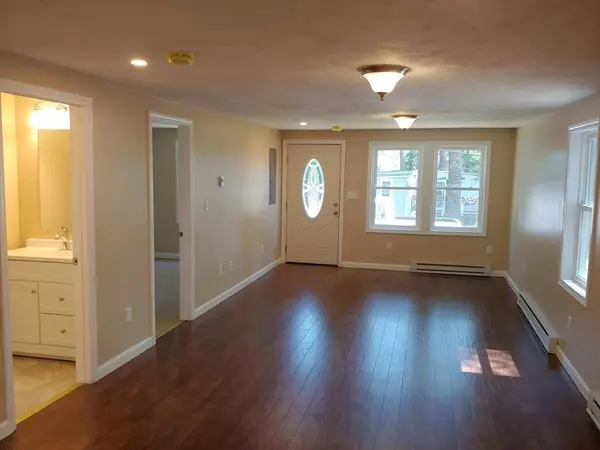$275,000
$280,000
1.8%For more information regarding the value of a property, please contact us for a free consultation.
6-8 Nelson Street Wareham, MA 02576
2 Beds
1 Bath
700 SqFt
Key Details
Sold Price $275,000
Property Type Single Family Home
Sub Type Single Family Residence
Listing Status Sold
Purchase Type For Sale
Square Footage 700 sqft
Price per Sqft $392
Subdivision Rose Point
MLS Listing ID 72672933
Sold Date 07/23/20
Style Cottage
Bedrooms 2
Full Baths 1
HOA Fees $4/ann
HOA Y/N true
Year Built 1935
Annual Tax Amount $1,060
Tax Year 2020
Lot Size 10,018 Sqft
Acres 0.23
Property Description
Gut rehab on Rose Point. Down to the studs and expansion of interior square footage. Two bedroom home with modern kitchen and bath. New wiring, plumbing, insulation, walls, floors, fixtures etc. etc. etc. Rose Point offers a social Home Owner's Association and there is deeded access to the water. Close to the marina as well which has reasonable slip fees. Kitchen has new cupboards, granite counter-tops and stainless steel appliances. New bathroom also has hook-ups for stack-able washer and dryer. Both bedrooms have an ample closet. The main living area has an open floor plan from the front to the back of the house. New windows throughout, new roof, new siding, new entry stairs. New everything! Move right in and make this your new home and benefit from the summer by the water and with easy access to the highways and life's conveniences.
Location
State MA
County Plymouth
Zoning Res
Direction Barlow to Rose Point to Nelson
Rooms
Primary Bedroom Level First
Dining Room Flooring - Hardwood, Open Floorplan, Recessed Lighting, Remodeled
Kitchen Flooring - Hardwood, Countertops - Stone/Granite/Solid, Countertops - Upgraded, Open Floorplan, Recessed Lighting, Remodeled, Stainless Steel Appliances
Interior
Heating Electric Baseboard
Cooling None
Flooring Wood, Tile, Carpet
Appliance Range, Dishwasher, Disposal, Microwave, Electric Water Heater, Utility Connections for Electric Range, Utility Connections for Electric Oven, Utility Connections for Electric Dryer
Laundry Washer Hookup
Exterior
Exterior Feature Rain Gutters
Community Features Shopping, Park, Walk/Jog Trails, Conservation Area, Highway Access, Marina
Utilities Available for Electric Range, for Electric Oven, for Electric Dryer, Washer Hookup
Waterfront Description Beach Front, Beach Access, Bay, Harbor, River, Walk to, 1/10 to 3/10 To Beach, Beach Ownership(Association,Deeded Rights)
Roof Type Asphalt/Composition Shingles
Total Parking Spaces 2
Garage No
Building
Lot Description Wooded
Foundation Irregular
Sewer Public Sewer
Water Public
Others
Senior Community false
Read Less
Want to know what your home might be worth? Contact us for a FREE valuation!

Our team is ready to help you sell your home for the highest possible price ASAP
Bought with Heather Parker • Jack Conway - Conway On The Bay






