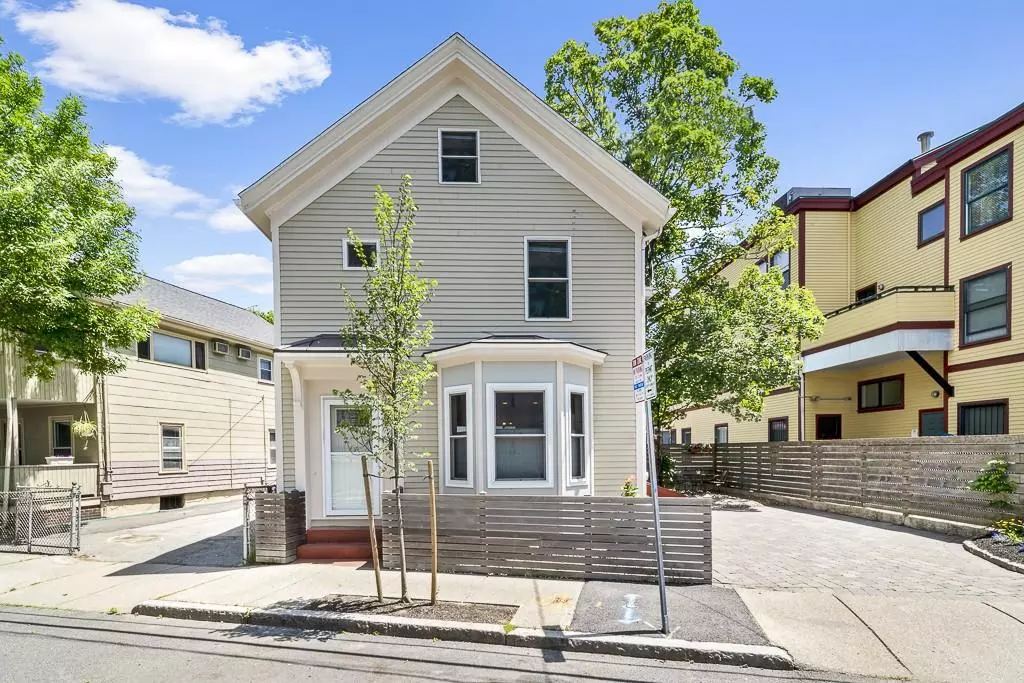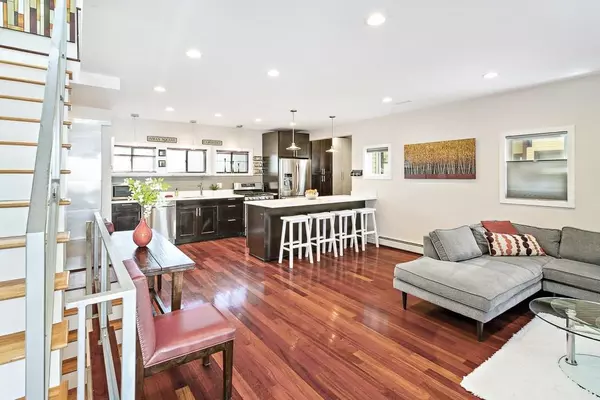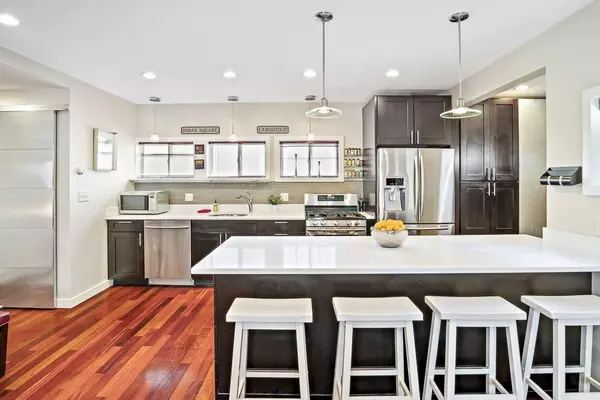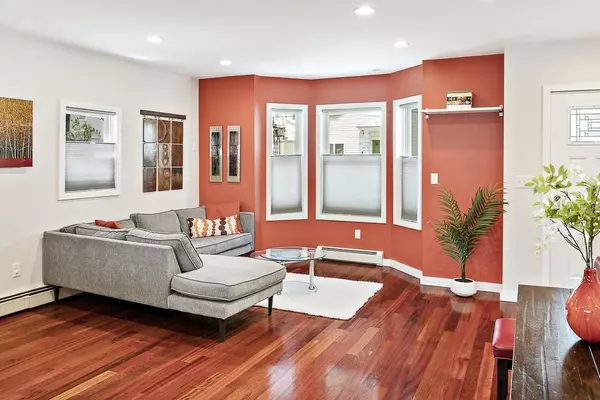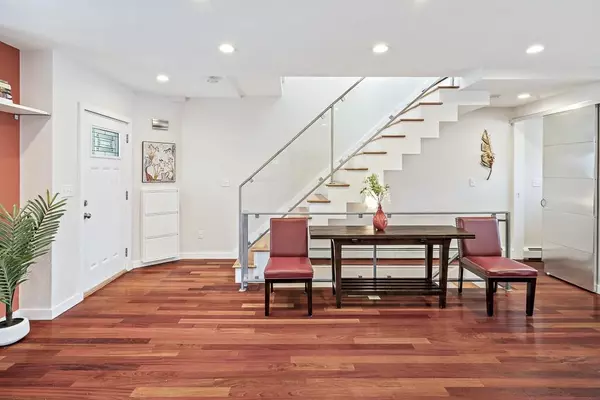$1,200,000
$1,250,000
4.0%For more information regarding the value of a property, please contact us for a free consultation.
114 Tremont Street Cambridge, MA 02139
2 Beds
3.5 Baths
1,685 SqFt
Key Details
Sold Price $1,200,000
Property Type Single Family Home
Sub Type Single Family Residence
Listing Status Sold
Purchase Type For Sale
Square Footage 1,685 sqft
Price per Sqft $712
Subdivision Inman Square
MLS Listing ID 72675400
Sold Date 07/28/20
Style Colonial
Bedrooms 2
Full Baths 3
Half Baths 1
Year Built 1886
Annual Tax Amount $7,432
Tax Year 2020
Lot Size 1,306 Sqft
Acres 0.03
Property Description
Fall in love w/ this completely reno modern & airy SF right in the heartbeat of Inman Square & minutes to new Union Square developments. In 2013 the long time owners re-imagined the space & added modern elements including SS barn door, open stairs w/ glass, vaulted ceilings, skylights, & so much more. Open living blanketed w/ Brazilian cherry floors, bay window, generous kitchen island, quartz countertops, SS appliances, pantry, & half bath. The sunny master suite includes a walk-in closet w/ custom finishes, tiled shower, & quartz countertops. The second en-suite bedroom offers tiled tub & shower. The finished lower level upgraded w/ luxury vinyl tile includes a media room, laundry, nook, 3/4 bath w/ tiled shower, & 2-3 closets for storage. The current owner brilliantly created an additional home office w/in the media room. This efficiently designed SF comes w/ a private garden, 2 side by side parking spaces. 95 walk score! .7 miles to Central Sq T & .4 mile to the future Union Sq T!
Location
State MA
County Middlesex
Area Inman Square
Zoning BA
Direction Tremont is off of Webster Street next to Webster Auto Body. Take Elm to Webster to Tremont.
Rooms
Basement Full, Finished
Primary Bedroom Level Second
Dining Room Flooring - Hardwood, Open Floorplan
Kitchen Flooring - Hardwood, Pantry, Countertops - Stone/Granite/Solid, Kitchen Island, Open Floorplan, Recessed Lighting, Remodeled, Stainless Steel Appliances, Gas Stove, Lighting - Pendant
Interior
Interior Features Bathroom - 3/4, Bathroom - Tiled With Shower Stall, Closet, 3/4 Bath, Media Room
Heating Central, Baseboard
Cooling Central Air
Flooring Wood, Tile, Vinyl, Flooring - Stone/Ceramic Tile, Flooring - Vinyl
Appliance Disposal, Microwave, ENERGY STAR Qualified Refrigerator, ENERGY STAR Qualified Dryer, ENERGY STAR Qualified Dishwasher, ENERGY STAR Qualified Washer, Range - ENERGY STAR, Gas Water Heater, Tank Water Heaterless
Laundry Flooring - Hardwood, In Basement
Exterior
Community Features Public Transportation, Shopping, Park, Medical Facility, Public School, T-Station, University
Roof Type Shingle
Total Parking Spaces 2
Garage No
Building
Foundation Brick/Mortar
Sewer Public Sewer
Water Public
Architectural Style Colonial
Read Less
Want to know what your home might be worth? Contact us for a FREE valuation!

Our team is ready to help you sell your home for the highest possible price ASAP
Bought with Santana Team • Keller Williams Realty Boston Northwest

