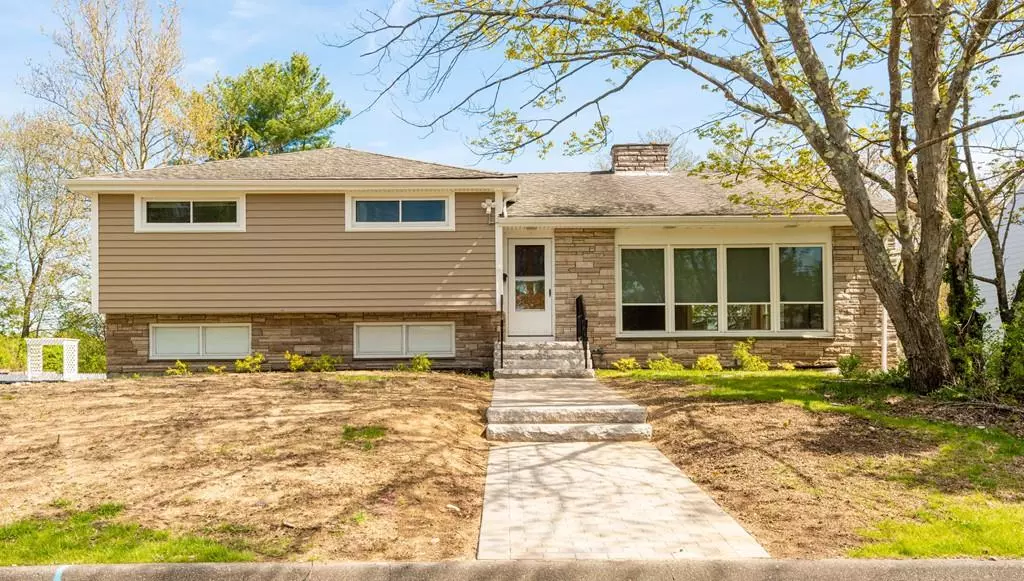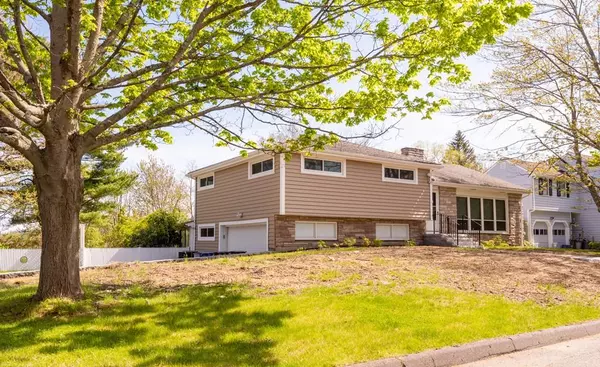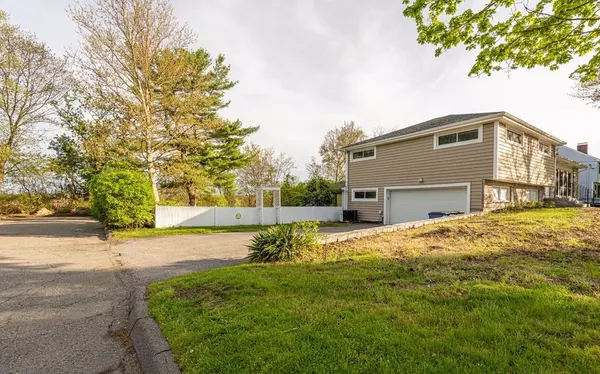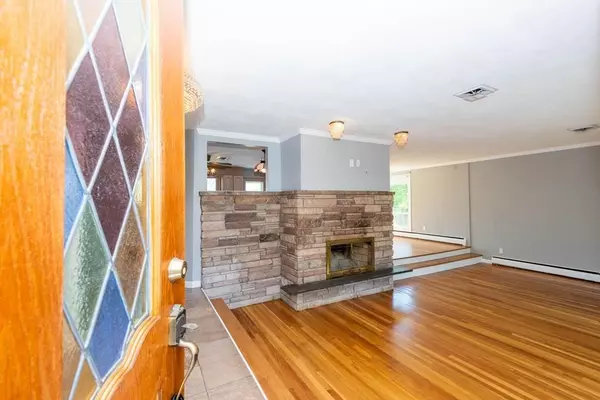$710,000
$699,900
1.4%For more information regarding the value of a property, please contact us for a free consultation.
2 Lee Road Lynnfield, MA 01940
3 Beds
2.5 Baths
1,981 SqFt
Key Details
Sold Price $710,000
Property Type Single Family Home
Sub Type Single Family Residence
Listing Status Sold
Purchase Type For Sale
Square Footage 1,981 sqft
Price per Sqft $358
Subdivision Center Location
MLS Listing ID 72661996
Sold Date 07/23/20
Bedrooms 3
Full Baths 2
Half Baths 1
HOA Y/N false
Year Built 1961
Annual Tax Amount $7,668
Tax Year 2020
Lot Size 0.340 Acres
Acres 0.34
Property Description
Location, Location! Amazing home that overlooks 500 acres of conservation land.. Reedy Meadow. Desirable quiet secluded neighborhood close to 128/95 & town center. Corner flat open fenced in yard at the end of a dead end abutting Reedy Meadow ...Feel as if you are away with the birds and nature. The Spacious Eat-in Kitchen w/Panty has access out to deck & private yard..w/one of a kind views of the yard and meadow. The Stone Fireplace Living Room opens to a separate Dining Room. The second Floor consists of three good size bedrooms with Main Bathroom with double vanities, tiled tub & shower with a linen inside the bathroom. The Master bedroom Suite w/ two closets has its own full bathroom w/shower. The Office w/half bath has sliders out to bonus room which is waiting to be finished with access out to yard. The Fireplace Family Room walks out to the yard. Central Air, (Siding&Windows2019), (New Granite Steps2017), (Walkway2019),New three bedroom septic to be installed, 2 car garage!
Location
State MA
County Essex
Zoning residentia
Direction Main Street to Wirthmore Lane to Lee Road
Rooms
Family Room Flooring - Stone/Ceramic Tile, Window(s) - Picture, Exterior Access
Basement Full, Partial, Finished, Partially Finished, Walk-Out Access, Interior Entry, Garage Access, Sump Pump, Concrete
Primary Bedroom Level Second
Dining Room Flooring - Hardwood, Crown Molding
Kitchen Flooring - Stone/Ceramic Tile, Deck - Exterior, Exterior Access, Open Floorplan
Interior
Interior Features Bathroom - Half, Slider, Ceiling Fan(s), Open Floor Plan, Lighting - Overhead, Office
Heating Forced Air, Oil
Cooling Central Air
Flooring Tile, Hardwood, Flooring - Stone/Ceramic Tile
Fireplaces Number 2
Fireplaces Type Family Room, Living Room
Appliance Dishwasher, Microwave, Refrigerator, Washer, Dryer, Oil Water Heater, Utility Connections for Electric Range, Utility Connections for Electric Oven, Utility Connections for Electric Dryer
Laundry In Basement
Exterior
Exterior Feature Rain Gutters, Storage, Decorative Lighting
Garage Spaces 2.0
Community Features Shopping, Tennis Court(s), Park, Walk/Jog Trails, Golf, Conservation Area, Highway Access, House of Worship, Public School
Utilities Available for Electric Range, for Electric Oven, for Electric Dryer
Roof Type Shingle
Total Parking Spaces 4
Garage Yes
Building
Lot Description Corner Lot, Level
Foundation Concrete Perimeter
Sewer Private Sewer
Water Public
Schools
Elementary Schools Summer Street
Middle Schools Lms
High Schools Lhs
Others
Senior Community false
Read Less
Want to know what your home might be worth? Contact us for a FREE valuation!

Our team is ready to help you sell your home for the highest possible price ASAP
Bought with Leeman & Gately • Compass






