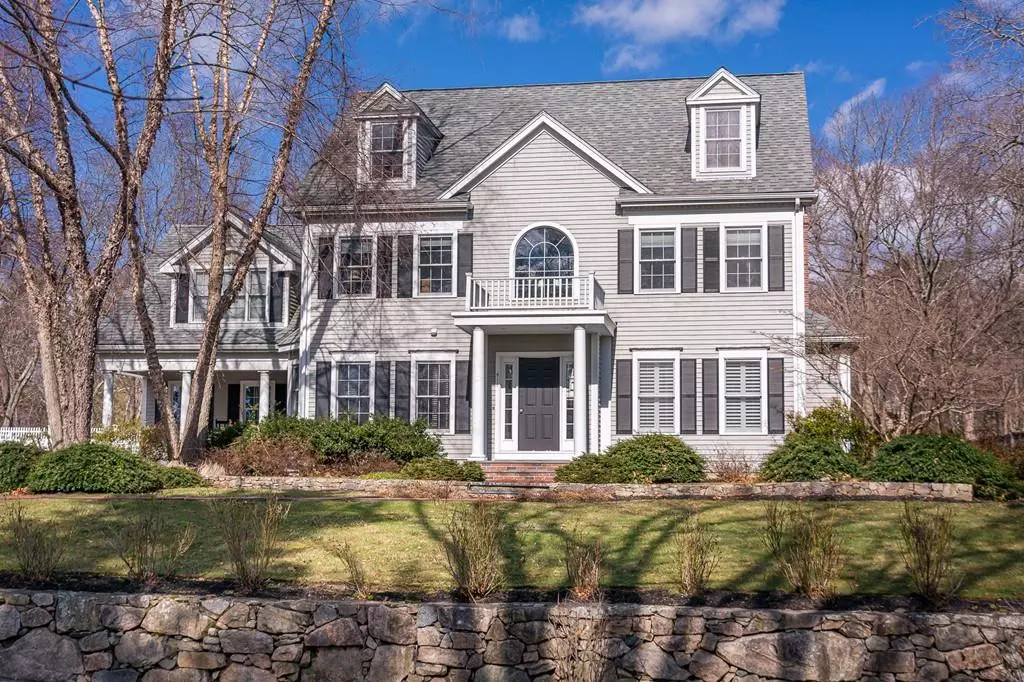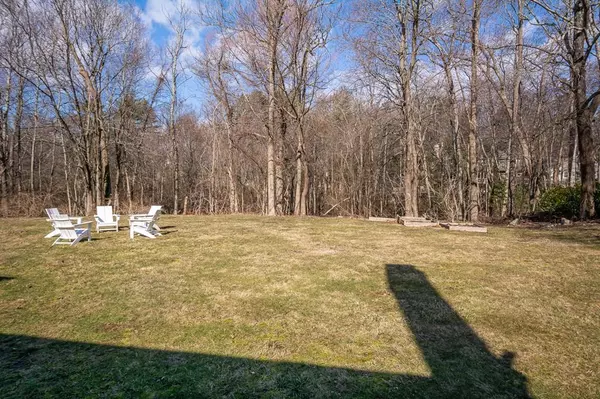$1,020,000
$1,095,000
6.8%For more information regarding the value of a property, please contact us for a free consultation.
414 North Main Street Cohasset, MA 02025
4 Beds
2.5 Baths
3,247 SqFt
Key Details
Sold Price $1,020,000
Property Type Single Family Home
Sub Type Single Family Residence
Listing Status Sold
Purchase Type For Sale
Square Footage 3,247 sqft
Price per Sqft $314
Subdivision Village - Wheelwright Park - Golf Course - Black Rock Beach
MLS Listing ID 72600170
Sold Date 07/10/20
Style Colonial
Bedrooms 4
Full Baths 2
Half Baths 1
HOA Y/N false
Year Built 2001
Annual Tax Amount $11,164
Tax Year 2019
Lot Size 0.540 Acres
Acres 0.54
Property Description
Location, Location, Location in close proximity to Hingham Square as well as Cohasset Village, this fabulous newer home with a regal look is nestled behind a stone wall and offers a welcoming porch, a private and flat backyard and a deck and screened sunroom accessible from the kitchen and family room and perfect in all seasons. The high end kitchen is great size and boasts a large island as well as a casual dining area and it is all wide open to the fireplaced, cathedral-ceilinged family room with walls of windows to the outdoors. The elegant study and open living room and dining room, all rich in detail, are a dramatic venue with a showcase two story foyer to greet family and friends. The master suite and spa bathroom are equally grand, as well as featuring a fantastic walk-in closet and luxury appointments. A generous sitting area outside the three additional bedrooms is an oasis for reading or tv viewing. Finished staircases lead to incredible 3rd floor and basement bonus spaces.
Location
State MA
County Norfolk
Area Black Rock
Zoning RB
Direction North Main St. by the Train Station to 414 (near Cedar St. and Forest Ave)
Rooms
Family Room Cathedral Ceiling(s), Closet/Cabinets - Custom Built, Flooring - Hardwood, Window(s) - Picture, Exterior Access, Open Floorplan
Basement Full, Interior Entry
Primary Bedroom Level Second
Dining Room Flooring - Hardwood, Open Floorplan, Recessed Lighting, Crown Molding
Kitchen Closet/Cabinets - Custom Built, Flooring - Hardwood, Dining Area, Balcony / Deck, Countertops - Stone/Granite/Solid, French Doors, Kitchen Island, Breakfast Bar / Nook, Exterior Access, Open Floorplan, Recessed Lighting, Stainless Steel Appliances, Lighting - Pendant, Closet - Double
Interior
Interior Features Closet/Cabinets - Custom Built, Crown Molding, Open Floor Plan, Recessed Lighting, Breezeway, Closet - Double, Balcony - Interior, Cable Hookup, Study, Sun Room, Mud Room, Sitting Room, Central Vacuum
Heating Baseboard, Natural Gas
Cooling Central Air
Flooring Wood, Tile, Carpet, Flooring - Hardwood, Flooring - Wood
Fireplaces Number 1
Fireplaces Type Family Room
Appliance Oven, Dishwasher, Countertop Range, Refrigerator, Washer, Dryer, Gas Water Heater
Laundry Second Floor
Exterior
Exterior Feature Professional Landscaping, Sprinkler System, Decorative Lighting, Garden, Stone Wall
Garage Spaces 2.0
Community Features Public Transportation, Shopping, Pool, Tennis Court(s), Park, Walk/Jog Trails, Golf, Bike Path, Conservation Area, Marina, Public School, T-Station
Waterfront Description Beach Front, Ocean, Walk to, 1 to 2 Mile To Beach, Beach Ownership(Public)
View Y/N Yes
View Scenic View(s)
Roof Type Shingle
Total Parking Spaces 2
Garage Yes
Building
Foundation Concrete Perimeter
Sewer Private Sewer
Water Public
Architectural Style Colonial
Schools
Elementary Schools Osgood Deerhill
Middle Schools Cohasset Middle
High Schools Cohasset High
Read Less
Want to know what your home might be worth? Contact us for a FREE valuation!

Our team is ready to help you sell your home for the highest possible price ASAP
Bought with Alexandra Joyce • Conway - S. Boston





