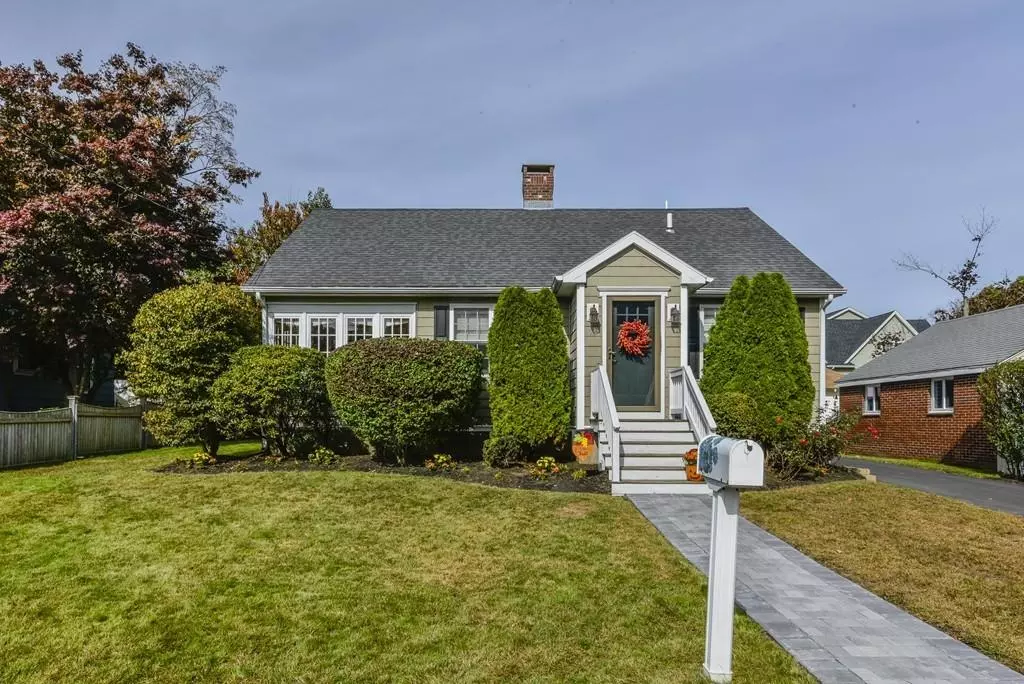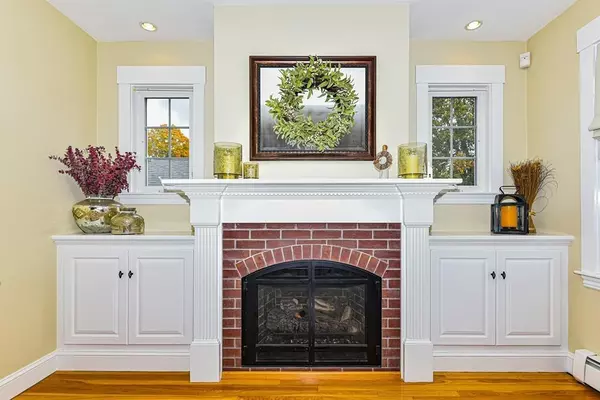$675,000
$639,000
5.6%For more information regarding the value of a property, please contact us for a free consultation.
13 Hamilton Ave Dedham, MA 02026
3 Beds
2 Baths
1,734 SqFt
Key Details
Sold Price $675,000
Property Type Single Family Home
Sub Type Single Family Residence
Listing Status Sold
Purchase Type For Sale
Square Footage 1,734 sqft
Price per Sqft $389
Subdivision Endicott
MLS Listing ID 72631448
Sold Date 06/30/20
Style Cape
Bedrooms 3
Full Baths 2
HOA Y/N false
Year Built 1925
Annual Tax Amount $6,786
Tax Year 2020
Lot Size 6,534 Sqft
Acres 0.15
Property Description
This is the one. Wonderfully maintained, oversized three bed / two bath Cape is new to the market. First floor boasts an open floor plan with a fire placed living area, open concept modern kitchen with island and more. The kitchen leads out to a super deck for barbecuing with friends and family. A master bedroom, full bath and a bonus room with many options round out. The second floor has two good sized bedrooms, a full bath and a perfect home office space. Check out the corner windows....a great touch. The basement has been finished with modern living in mind and features a family room, play room and utility room....all modern and ready for you. The systems are in good shape with all the important updates done. There is a one car garage with an attached room that would be perfect for a man cave, she shed or art studio. Oh, and you can walk to the train. See it Saturday and make it your new home.
Location
State MA
County Norfolk
Zoning res
Direction East to Hamilton
Rooms
Basement Full, Finished
Primary Bedroom Level First
Dining Room Flooring - Hardwood, Recessed Lighting
Kitchen Kitchen Island, Deck - Exterior, Recessed Lighting, Gas Stove
Interior
Interior Features Play Room, Sun Room, Home Office
Heating Baseboard, Natural Gas
Cooling Window Unit(s)
Flooring Wood, Tile, Carpet
Fireplaces Number 1
Fireplaces Type Living Room
Appliance Gas Water Heater
Laundry In Basement
Exterior
Garage Spaces 1.0
Community Features Public Transportation, Shopping, Park, Public School, T-Station
Roof Type Shingle
Total Parking Spaces 4
Garage Yes
Building
Foundation Concrete Perimeter
Sewer Public Sewer
Water Public
Architectural Style Cape
Schools
Elementary Schools Oakdale
Others
Senior Community false
Read Less
Want to know what your home might be worth? Contact us for a FREE valuation!

Our team is ready to help you sell your home for the highest possible price ASAP
Bought with Tania Rooney • Coldwell Banker Residential Brokerage - Westwood





