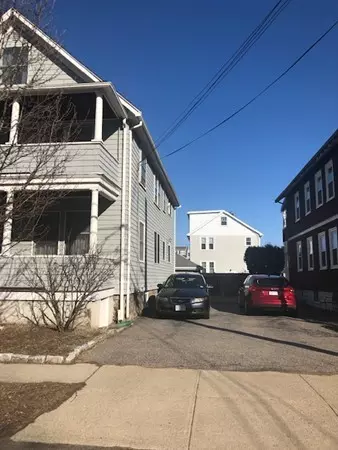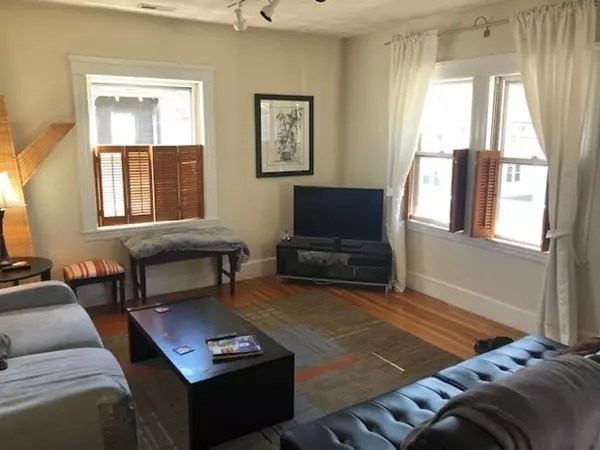$619,000
$619,000
For more information regarding the value of a property, please contact us for a free consultation.
37 Brimmer Street #37 Watertown, MA 02472
3 Beds
2 Baths
1,704 SqFt
Key Details
Sold Price $619,000
Property Type Condo
Sub Type Condominium
Listing Status Sold
Purchase Type For Sale
Square Footage 1,704 sqft
Price per Sqft $363
MLS Listing ID 72632955
Sold Date 06/30/20
Bedrooms 3
Full Baths 2
HOA Fees $154/mo
HOA Y/N true
Year Built 1928
Annual Tax Amount $2,019
Tax Year 5850
Property Description
Why pay a premium for someone else's renovation/choices? Located in the desirable East End, this is a comfortable, functional & spacious, 3 bedroom, 2 bath home that has every important amenity: parking, central a/c & priv garden space. With some paint, new carpet & some buffed flrs. this home will sparkle & over time, as you live and get to know your space, you can upgrade your kitchen with the finishes you choose. Open floor plan, airy & bright living space with southern exposure that opens to front & back porches. Lrge rms & original charm with built in china cabinet in the din rm, wd flrs & built in floor to ceiling bookcases in the living rm. Kitchen has lots of counter space, cabinets & a terracota tile floor. The 3rd flr master suite has two sky lights, a bedrm, office & full bath. The left portion of the yard is deeded with the unit, so bring your dog! Right half of the driveway goes with the unit & can hold 2/3 cars.Half the basement includes private laundry & storage.
Location
State MA
County Middlesex
Zoning res
Direction East Watertown. Brimmer is located between Belmont and Mt Auburn Streets
Rooms
Primary Bedroom Level Third
Dining Room Closet/Cabinets - Custom Built, Flooring - Hardwood, Open Floorplan
Kitchen Balcony - Exterior, Pantry
Interior
Interior Features Closet, Study
Heating Electric Baseboard, Steam, Natural Gas
Cooling Central Air
Flooring Wood, Flooring - Wall to Wall Carpet
Appliance Range, Dishwasher, Gas Water Heater, Utility Connections for Gas Range
Laundry In Basement
Exterior
Fence Fenced
Community Features Public Transportation, Shopping, Park, Walk/Jog Trails, Golf, Medical Facility, Highway Access, House of Worship, Private School, Public School, T-Station, University
Utilities Available for Gas Range
Total Parking Spaces 2
Garage No
Building
Story 2
Sewer Public Sewer
Water Public
Others
Pets Allowed Yes
Read Less
Want to know what your home might be worth? Contact us for a FREE valuation!

Our team is ready to help you sell your home for the highest possible price ASAP
Bought with Liz & Ellie Local • Compass






