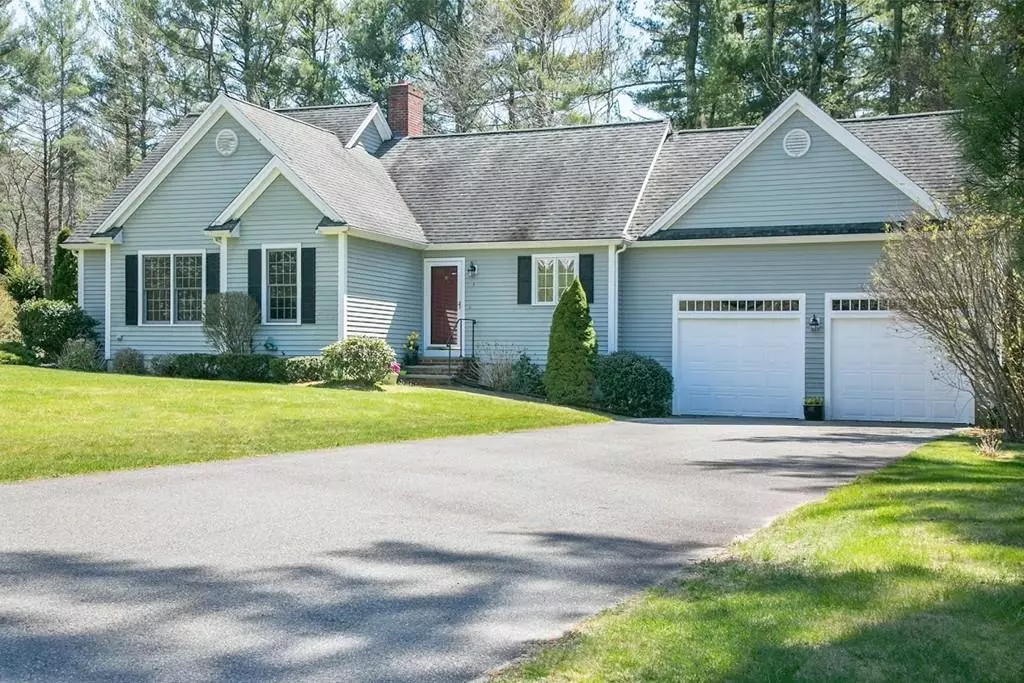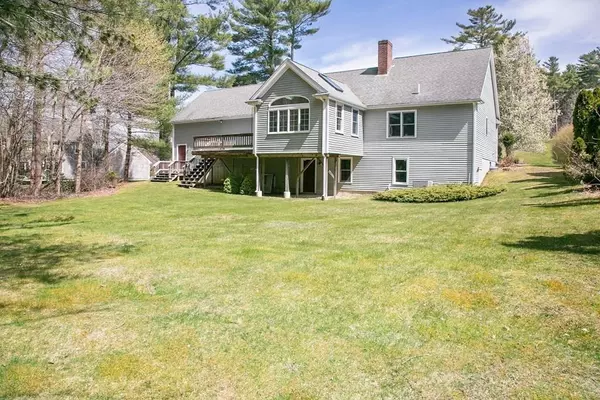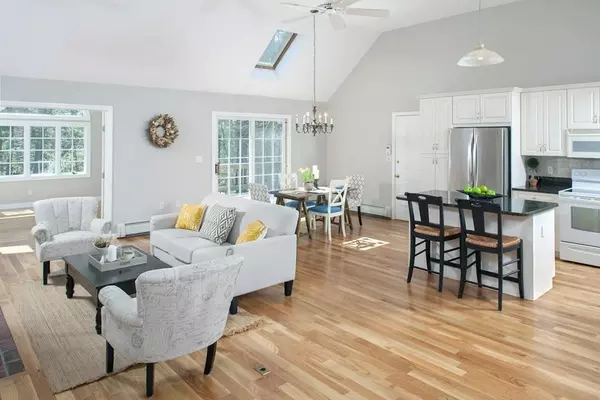$495,000
$469,000
5.5%For more information regarding the value of a property, please contact us for a free consultation.
3 Russell Pond Rd Kingston, MA 02364
3 Beds
2 Baths
1,528 SqFt
Key Details
Sold Price $495,000
Property Type Single Family Home
Sub Type Single Family Residence
Listing Status Sold
Purchase Type For Sale
Square Footage 1,528 sqft
Price per Sqft $323
Subdivision Russell Pond Estates
MLS Listing ID 72652293
Sold Date 06/29/20
Style Ranch
Bedrooms 3
Full Baths 2
Year Built 1999
Annual Tax Amount $7,130
Tax Year 2019
Lot Size 0.800 Acres
Acres 0.8
Property Description
PREAPPROVAL REQUIRED FOR ACCESS.When opportunity knocks! Answer! Darling home in quiet neighborhood with plenty of space both inside and out. Open concept first floor living has everything you need. Cozy up to the fireplace in the living room.The sunroom offers beautiful views of the wooded and expansive back yard. The open kitchen/dining is perfect for at home entertainining! One floor living or take advantage of the walk out lower level. The main floor offers a light filled master bedroom with walk in closet and full bath. Two addtional bedrooms, one with a second walk in closet complete the first floor. 2 car attached garage. This home is an excellent opportunity for first timers who may choose to finish the lower level or for someone looking for one floor living. Recently finished floors, freshly painted, and new bath vanities/hardware! Don't miss it! We are following COVID-19 CDC guidelines to aid in the mitigation of potential community spread.
Location
State MA
County Plymouth
Zoning RES
Direction Route 80 to left on Elm Street. Soft left on Indian Pond Road. Subdivision is first on left.
Rooms
Basement Full, Walk-Out Access, Garage Access, Sump Pump, Unfinished
Primary Bedroom Level First
Kitchen Flooring - Hardwood, Dining Area, Countertops - Stone/Granite/Solid, Kitchen Island, Deck - Exterior, Open Floorplan
Interior
Interior Features Vaulted Ceiling(s), Recessed Lighting, Slider, Sun Room
Heating Baseboard, Oil
Cooling Central Air
Flooring Tile, Carpet, Hardwood, Flooring - Hardwood
Fireplaces Number 1
Fireplaces Type Living Room
Appliance Utility Connections for Electric Range, Utility Connections for Electric Oven
Laundry First Floor, Washer Hookup
Exterior
Exterior Feature Balcony - Exterior, Rain Gutters, Professional Landscaping
Garage Spaces 2.0
Community Features Public Transportation, Shopping, Pool, Golf, House of Worship, Private School, Public School
Utilities Available for Electric Range, for Electric Oven, Washer Hookup
Waterfront false
Waterfront Description Beach Front, Bay, Beach Ownership(Public)
Total Parking Spaces 4
Garage Yes
Building
Lot Description Wooded
Foundation Concrete Perimeter
Sewer Inspection Required for Sale, Private Sewer
Water Public
Schools
Elementary Schools Kingston
Middle Schools Silver Lake
High Schools Silver Lake
Others
Senior Community false
Read Less
Want to know what your home might be worth? Contact us for a FREE valuation!

Our team is ready to help you sell your home for the highest possible price ASAP
Bought with Cody Rohland • Success! Real Estate






