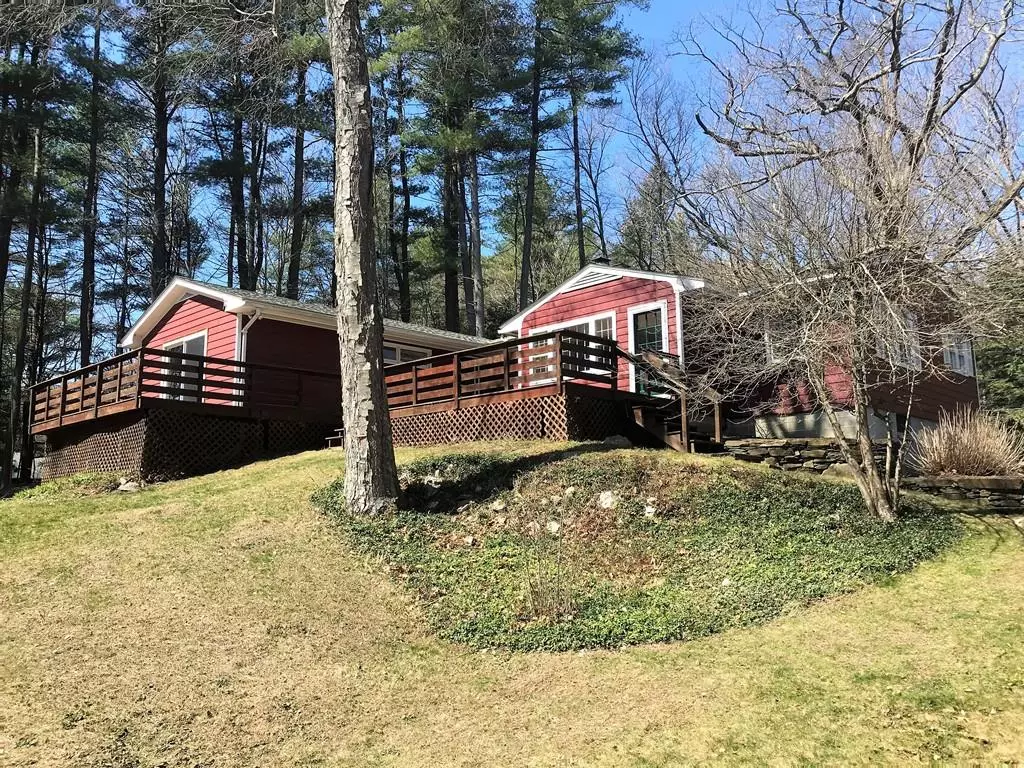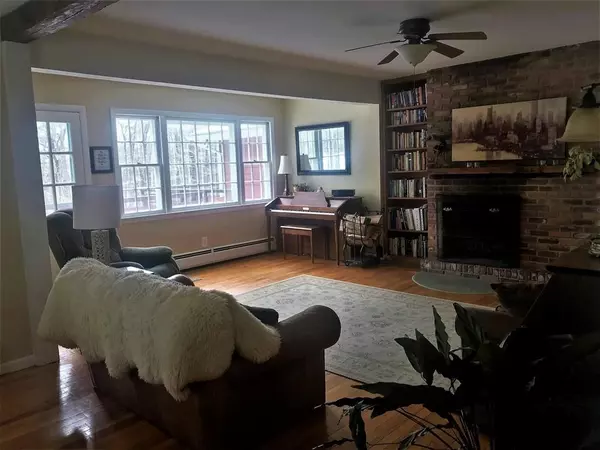$307,500
$314,900
2.3%For more information regarding the value of a property, please contact us for a free consultation.
63 Juggler Meadow Road Leverett, MA 01054
3 Beds
2 Baths
2,476 SqFt
Key Details
Sold Price $307,500
Property Type Single Family Home
Sub Type Single Family Residence
Listing Status Sold
Purchase Type For Sale
Square Footage 2,476 sqft
Price per Sqft $124
MLS Listing ID 72643045
Sold Date 06/30/20
Style Ranch
Bedrooms 3
Full Baths 2
HOA Y/N false
Year Built 1964
Annual Tax Amount $5,610
Tax Year 2020
Lot Size 3.010 Acres
Acres 3.01
Property Description
This solidly constructed 1960’s ranch, with two well-conceived additions adding to the living area & creating a private master suite, is sited on 3 quiet country acres with beautiful Goshen stone walls, walkways & staircase to enhance the home’s entries. The south-facing rear elevation and an abundance of windows fills this home w light & warmth. The layout is comfortable; w an open concept living/dining area highlighted by a brick fireplace, built-in bookcase & wraparound decking providing great seasonal living areas overlooking the private backyard. There is a nice separation between the 2-3 bedrooms & the master suite; with its own large deck. In addition, there’s a comfortable family room in the finished walkout basement, with utility room, laundry & storage, and attached to the garage, there’s a sweet finished studio space w heat, electricity & a wall of south-facing windows. The most recent upgrades: architectural shingle roof, boiler w attached hot water heater, cap insulation.
Location
State MA
County Franklin
Zoning res/ag
Direction Rt 63 north from North Amherst; right on to Juggler Meadow Road; house on the right.
Rooms
Family Room Closet, Flooring - Laminate, Exterior Access, Wainscoting, Storage
Basement Full, Partially Finished, Walk-Out Access, Interior Entry, Concrete
Primary Bedroom Level First
Dining Room Flooring - Hardwood, Open Floorplan
Kitchen Flooring - Stone/Ceramic Tile
Interior
Interior Features Closet, Office, Finish - Sheetrock, High Speed Internet
Heating Central, Baseboard, Oil
Cooling None
Flooring Wood, Tile, Carpet, Laminate
Fireplaces Number 1
Appliance Range, Dishwasher, Refrigerator, Washer, Dryer, Oil Water Heater, Tank Water Heater, Utility Connections for Gas Range
Laundry In Basement
Exterior
Exterior Feature Garden, Stone Wall, Other
Garage Spaces 2.0
Community Features Walk/Jog Trails
Utilities Available for Gas Range
Roof Type Shingle
Total Parking Spaces 4
Garage Yes
Building
Lot Description Sloped
Foundation Block
Sewer Private Sewer
Water Private
Schools
Elementary Schools Leverett Elem
Middle Schools Amherst Reg
High Schools Amherst Reg.
Others
Senior Community false
Read Less
Want to know what your home might be worth? Contact us for a FREE valuation!

Our team is ready to help you sell your home for the highest possible price ASAP
Bought with Lisa Palumbo • Delap Real Estate LLC






