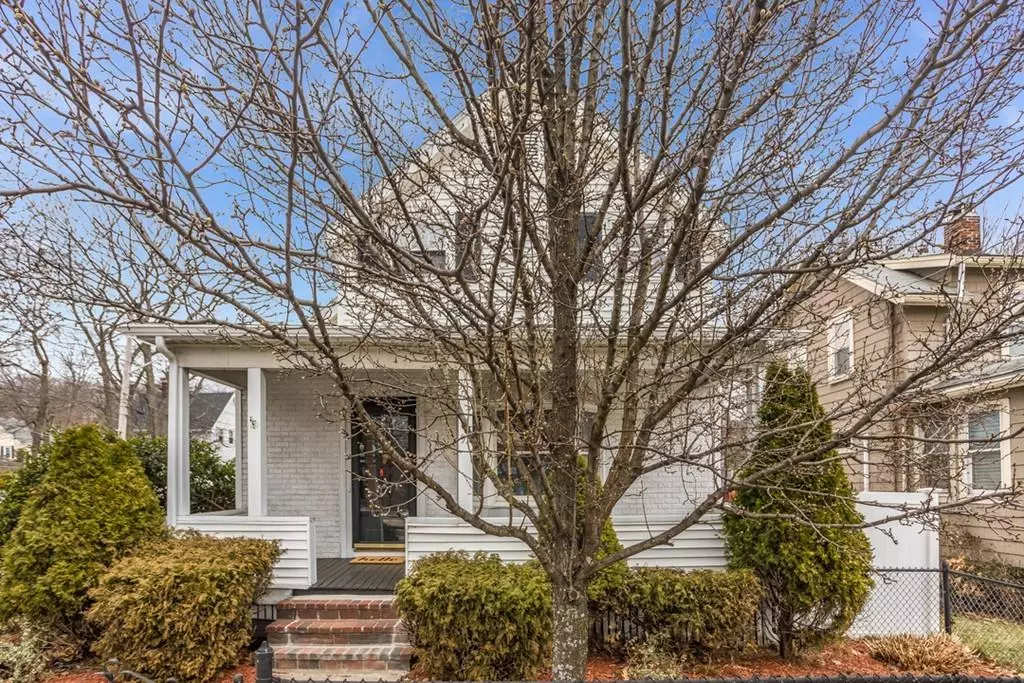$495,000
$479,000
3.3%For more information regarding the value of a property, please contact us for a free consultation.
97 Lebanon Street Melrose, MA 02176
2 Beds
1 Bath
1,182 SqFt
Key Details
Sold Price $495,000
Property Type Single Family Home
Sub Type Single Family Residence
Listing Status Sold
Purchase Type For Sale
Square Footage 1,182 sqft
Price per Sqft $418
MLS Listing ID 72635128
Sold Date 06/29/20
Style Colonial
Bedrooms 2
Full Baths 1
Year Built 1890
Annual Tax Amount $4,562
Tax Year 2020
Lot Size 3,049 Sqft
Acres 0.07
Property Description
Temporarily withdrawn this charming colonial is back on the market, and offering the best of both worlds! The convenience of living in a city - close to public transportation, restaurants and shops - and living directly across from 107 acres of park including 6 hiking trails. And when you think it can’t get any better, the lower level of this 2 bedroom 1 bath home offers extra living space perfect for a home office and quiet retreat. The first floor includes the living room, dining room and eat-in kitchen with coffee bar. The second floor has two generous sized bedrooms and 1 full bath. The backyard is easily accessed through the kitchen and is fully fenced. The private driveway located on the side street has room for 3 cars. The current owners have completed thoughtful upgrades to the home including interior painting (2020); roof & gutters (2018); Buderus gas boiler (2015). Sunday, 5/17, 10:00-12:00pm - 15 minute private showings scheduled via Showingtime.
Location
State MA
County Middlesex
Zoning URA
Direction Corner of Forest Street.
Rooms
Family Room Flooring - Wall to Wall Carpet
Basement Full, Partially Finished
Primary Bedroom Level Second
Dining Room Closet/Cabinets - Custom Built, Flooring - Hardwood
Kitchen Skylight, Flooring - Vinyl, Dining Area
Interior
Heating Natural Gas
Cooling Window Unit(s)
Flooring Vinyl, Carpet, Hardwood
Appliance Range, Dishwasher, Microwave, Refrigerator, Washer, Dryer, Utility Connections for Gas Range, Utility Connections for Gas Oven
Laundry In Basement
Exterior
Fence Fenced/Enclosed, Fenced
Community Features Public Transportation, Shopping, Pool, Tennis Court(s), Park, Walk/Jog Trails, Golf, Medical Facility, Bike Path, Conservation Area, Highway Access, House of Worship, Private School, Public School, T-Station
Utilities Available for Gas Range, for Gas Oven
Waterfront false
Roof Type Shingle
Total Parking Spaces 3
Garage No
Building
Lot Description Corner Lot
Foundation Stone
Sewer Public Sewer
Water Public
Schools
Elementary Schools Apply
Middle Schools Mvmms
High Schools Mhs
Read Less
Want to know what your home might be worth? Contact us for a FREE valuation!

Our team is ready to help you sell your home for the highest possible price ASAP
Bought with Denman Properties • Compass






