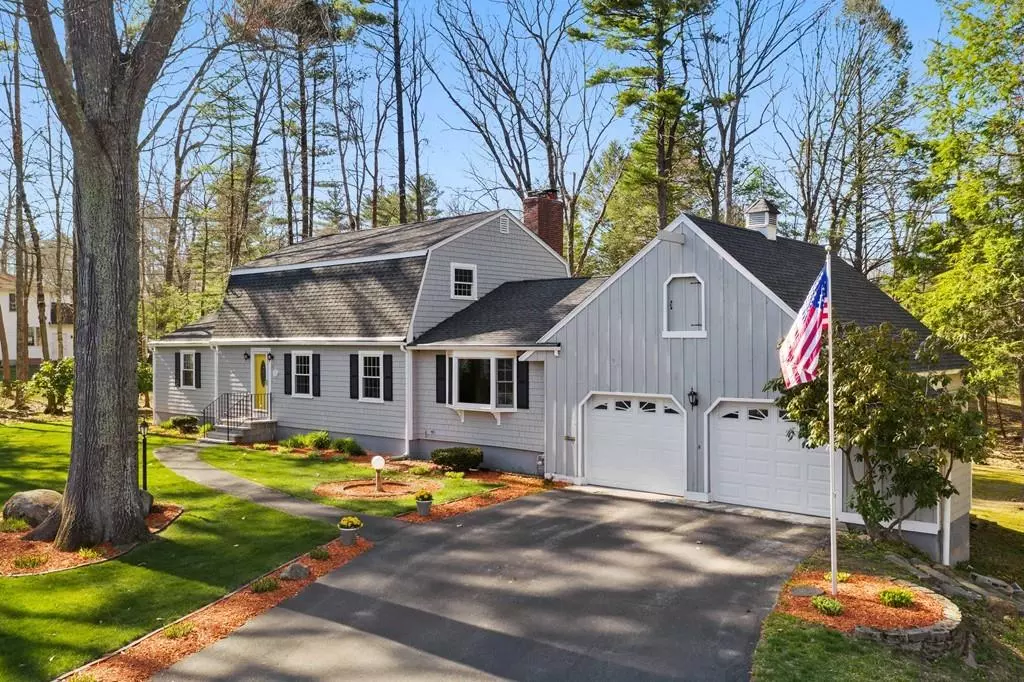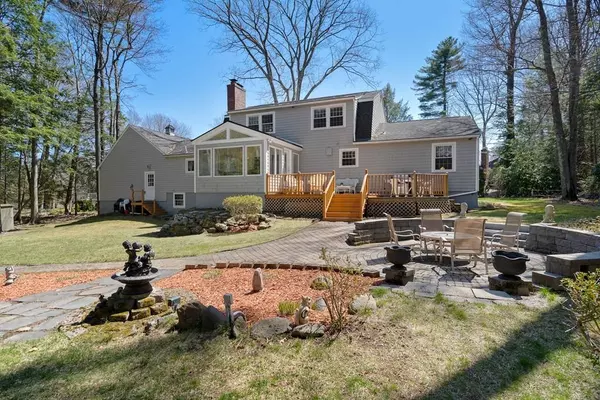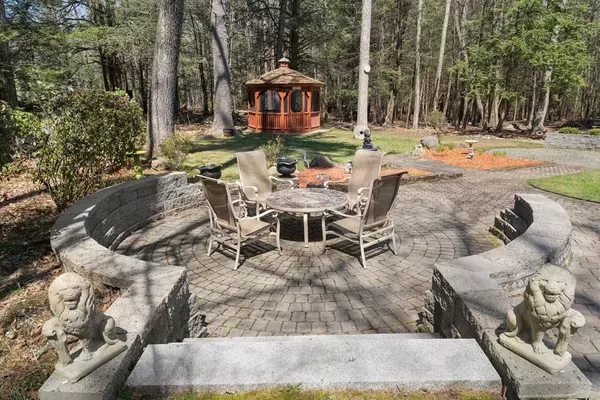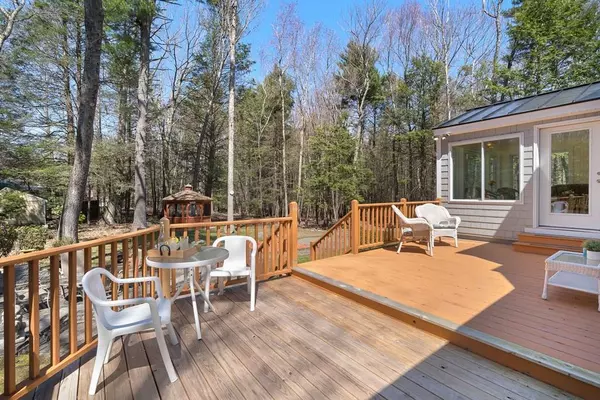$603,000
$600,000
0.5%For more information regarding the value of a property, please contact us for a free consultation.
15 Heather Lane Hampton, NH 03842
4 Beds
3 Baths
3,592 SqFt
Key Details
Sold Price $603,000
Property Type Single Family Home
Sub Type Single Family Residence
Listing Status Sold
Purchase Type For Sale
Square Footage 3,592 sqft
Price per Sqft $167
Subdivision Glen Hill
MLS Listing ID 72648727
Sold Date 07/03/20
Style Gambrel /Dutch
Bedrooms 4
Full Baths 3
Year Built 1977
Annual Tax Amount $8,080
Tax Year 2019
Lot Size 3.000 Acres
Acres 3.0
Property Description
Seacoast NH! Well-appointed 4 bedroom, 3 bath home sited on a generous 3 acre lot in desirable Glen Hill--one of Hampton’s best neighborhoods! Open-concept living room with hardwood floors and wood-burning fireplace. Updated kitchen Four-season sun room overlooks private back yard with a large deck and patio, plus screened-in gazebo. This home is perfect for indoor and outdoor entertaining. Flexible floor plan with a first-floor master suite and 2nd bedroom, 2 more generous sized bedrooms on second level. Partially finished basement is a great space for an office, workout, game or movie room. Hardwood floors on both levels, generous 2-car attached garage with large storage loft, public water and sewer and efficient natural gas heat. Minutes to restaurants, beaches, and major commuter routes. Sidewalks to downtown and beaches. Easy commuter access to Boston, Portsmouth and Manchester. This house has been pre-inspected! Showings start 5/2. 3-D Tour available!
Location
State NH
County Rockingham
Zoning RA
Direction I-95 to Exit 2 Rt 101 East, Exit 13 Hampton NH-27, take right, left on Longwood, left on Heather.
Rooms
Basement Full, Partially Finished, Walk-Out Access, Interior Entry
Primary Bedroom Level Main
Dining Room Flooring - Hardwood
Interior
Interior Features Sun Room, Bonus Room
Heating Baseboard
Cooling None
Flooring Wood
Fireplaces Number 1
Fireplaces Type Living Room
Appliance Range, Dishwasher, Indoor Grill, Refrigerator, Washer, Dryer, Tank Water Heaterless, Utility Connections for Electric Range, Utility Connections for Electric Oven, Utility Connections for Electric Dryer
Laundry In Basement, Washer Hookup
Exterior
Exterior Feature Storage
Garage Spaces 2.0
Community Features Shopping, Medical Facility, Highway Access, Private School, Public School, University
Utilities Available for Electric Range, for Electric Oven, for Electric Dryer, Washer Hookup
Waterfront Description Beach Front, Ocean, Beach Ownership(Public)
Roof Type Shingle
Total Parking Spaces 4
Garage Yes
Building
Lot Description Wooded, Level
Foundation Concrete Perimeter
Sewer Public Sewer
Water Public
Schools
Elementary Schools Marston
Middle Schools Hampton Academy
High Schools Winnacunnet
Others
Senior Community false
Read Less
Want to know what your home might be worth? Contact us for a FREE valuation!

Our team is ready to help you sell your home for the highest possible price ASAP
Bought with Non Member • Non Member Office






