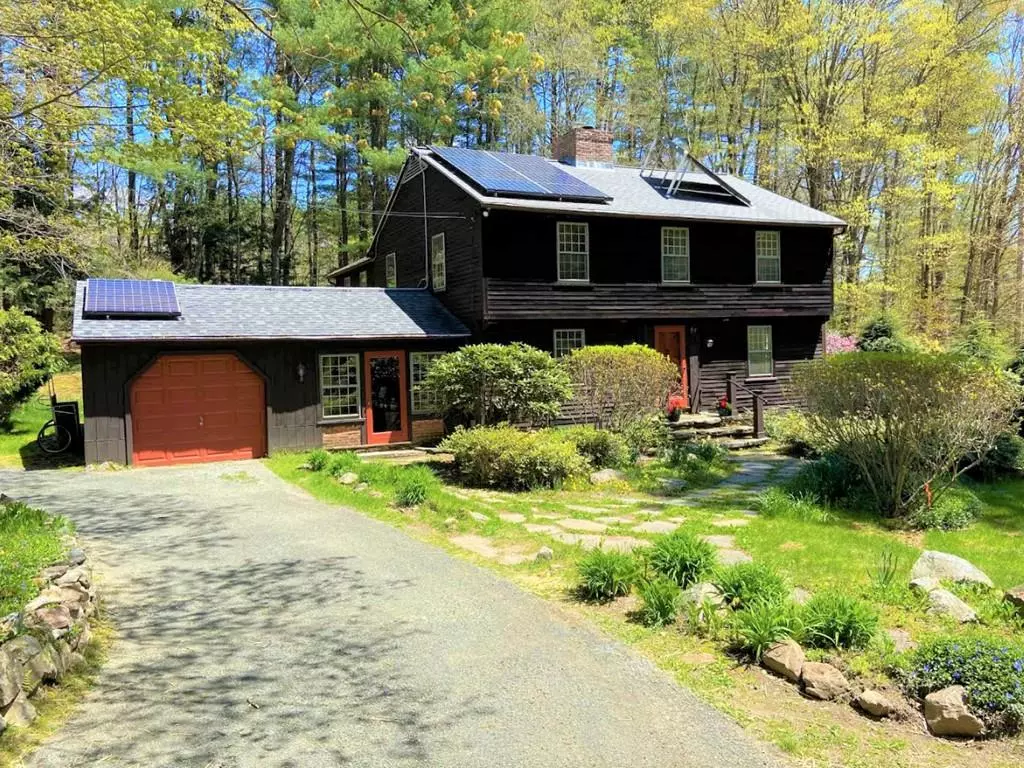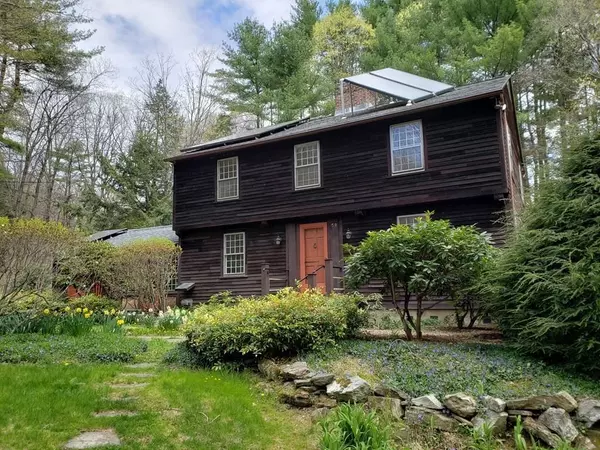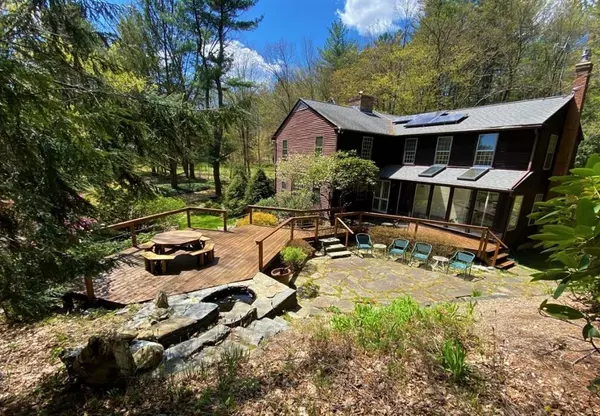$495,000
$499,900
1.0%For more information regarding the value of a property, please contact us for a free consultation.
59 Juggler Meadow Rd Leverett, MA 01054
4 Beds
4 Baths
3,389 SqFt
Key Details
Sold Price $495,000
Property Type Single Family Home
Sub Type Single Family Residence
Listing Status Sold
Purchase Type For Sale
Square Footage 3,389 sqft
Price per Sqft $146
MLS Listing ID 72657392
Sold Date 07/06/20
Style Colonial, Garrison
Bedrooms 4
Full Baths 4
HOA Y/N false
Year Built 1965
Annual Tax Amount $7,180
Tax Year 2019
Lot Size 1.930 Acres
Acres 1.93
Property Description
This Garrison Colonial has so much sunny light and charm! Set on a knoll, the 4 bedroom 4 bath home offers scenic pastoral views of the nearly 2 acre estate with its 4 stall horse barn and field. Surrounded by lush flower gardens, private bridged deck, and Goshen stone patio with a bubbling koi pond, there is plenty of yard left for gardening & play. Inside, beamed ceilings, brickwork, hardwood floors, window seat, and crown moldings add special little touches of character. Galley kitchen with wall oven, custom cabinetry, and climate controlled pantry means storage space for everything. Dining room features corner cabinet and wainscoting. Beamed family room has a huge hearth with woodstove insert. Living room has propane stove, attached bath, french doors, & solarium, and offers potential for a first floor master. Upstairs are 4 bedrooms (2 w/cedar closets), master has marble bath. NEW: interior paint, septic, driveway, hot water heater. High speed internet, solar, & 10 mins to UMass!
Location
State MA
County Franklin
Area North Leverett
Zoning 101 RV
Direction Amherst Road or Rt 63 to Juggler Meadow.
Rooms
Family Room Wood / Coal / Pellet Stove, Beamed Ceilings, Closet, Flooring - Hardwood, Flooring - Wood, Window(s) - Picture, Exterior Access, Lighting - Pendant, Lighting - Overhead, Crown Molding
Basement Full, Partially Finished, Interior Entry, Garage Access, Concrete
Primary Bedroom Level Second
Dining Room Closet/Cabinets - Custom Built, Flooring - Hardwood, Flooring - Stone/Ceramic Tile, Exterior Access, Wainscoting, Lighting - Pendant, Lighting - Overhead, Crown Molding, Vestibule
Kitchen Closet/Cabinets - Custom Built, Flooring - Hardwood, Pantry, Countertops - Stone/Granite/Solid, French Doors, Country Kitchen, Open Floorplan, Storage, Wine Chiller, Lighting - Sconce, Lighting - Overhead
Interior
Interior Features Bathroom - Full, Bathroom - With Tub, Closet, Lighting - Sconce, Lighting - Overhead, Closet/Cabinets - Custom Built, Ceiling - Vaulted, Slider, Pot Filler Faucet, Bathroom, Den, Sun Room, Central Vacuum, Finish - Cement Plaster, Finish - Sheetrock, High Speed Internet
Heating Central, Baseboard, Space Heater, Oil, Propane, Wood, Active Solar, Passive Solar, Wood Stove
Cooling None
Flooring Wood, Tile, Vinyl, Marble, Hardwood, Stone / Slate, Flooring - Vinyl, Flooring - Stone/Ceramic Tile
Fireplaces Number 1
Fireplaces Type Family Room
Appliance Oven, Dishwasher, Countertop Range, Refrigerator, Washer, Dryer, Vacuum System, Oil Water Heater, Solar Hot Water, Tank Water Heater, Utility Connections for Gas Range, Utility Connections for Electric Oven, Utility Connections for Electric Dryer
Laundry Electric Dryer Hookup, Washer Hookup, In Basement
Exterior
Exterior Feature Rain Gutters, Professional Landscaping, Garden, Horses Permitted, Stone Wall
Garage Spaces 1.0
Community Features Walk/Jog Trails, Stable(s), Conservation Area, Public School, University
Utilities Available for Gas Range, for Electric Oven, for Electric Dryer, Washer Hookup
View Y/N Yes
View Scenic View(s)
Roof Type Shingle
Total Parking Spaces 4
Garage Yes
Building
Lot Description Cleared, Gentle Sloping, Level, Sloped
Foundation Concrete Perimeter, Block
Sewer Private Sewer
Water Private
Schools
Elementary Schools Leverett Elem
Middle Schools Amherst Reg
High Schools Amherst Reg
Others
Senior Community false
Read Less
Want to know what your home might be worth? Contact us for a FREE valuation!

Our team is ready to help you sell your home for the highest possible price ASAP
Bought with Greg Stutsman • Brick & Mortar






