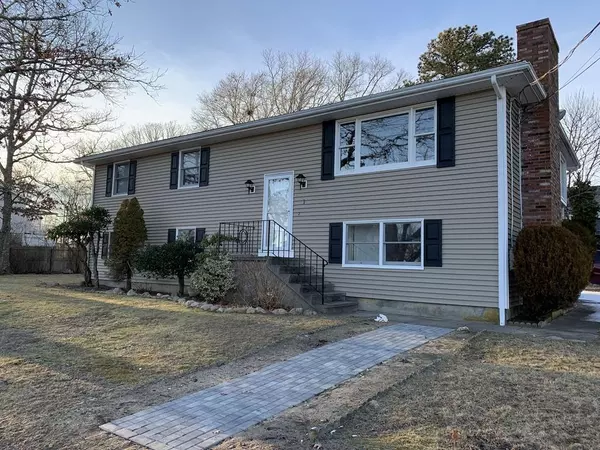$320,000
$339,000
5.6%For more information regarding the value of a property, please contact us for a free consultation.
1 Roosevelt St Wareham, MA 02571
3 Beds
2 Baths
2,280 SqFt
Key Details
Sold Price $320,000
Property Type Single Family Home
Sub Type Single Family Residence
Listing Status Sold
Purchase Type For Sale
Square Footage 2,280 sqft
Price per Sqft $140
Subdivision Briarwood Beach Community
MLS Listing ID 72621275
Sold Date 07/07/20
Style Raised Ranch
Bedrooms 3
Full Baths 2
Year Built 1982
Annual Tax Amount $4,270
Tax Year 2020
Lot Size 10,018 Sqft
Acres 0.23
Property Description
Want a private beach community home! look no further just a minutes walk to the private beach! Corner lot with huge yard & patio for outdoor fun & entertainment! Move right into this fully updated raised ranch with walk out lower level in sought after Briarwood Beach! Fabulous open floor plan with New white kitchen, granite countertops & stainless steel appliances! open to the living room & dining room with slider to the deck! Master bedroom with New full bathroom! 2 other generously sized bedrooms & updated main bath! The finished lower level 3 room suite has its own separate entrance & outdoor patio great for guests, teens or just extra get away space to hang out in! Loads of storage space inside & outside under the deck & in the shed! Briarwood Beach community has an extensive white sandy beach with possibility for a mooring! Great swimming, kayaking, fishing & shellfishing! Easy access to all major routes! Newer mechanicals! Nothing to do but unpack & enjoy
Location
State MA
County Plymouth
Zoning R30
Direction Briarwood to Roosevelt corner lot
Rooms
Family Room Flooring - Wall to Wall Carpet, Exterior Access
Basement Full, Partially Finished, Walk-Out Access, Interior Entry
Primary Bedroom Level First
Dining Room Ceiling Fan(s), Flooring - Hardwood, Deck - Exterior, Open Floorplan, Slider, Lighting - Overhead
Kitchen Pantry, Countertops - Stone/Granite/Solid, Remodeled, Stainless Steel Appliances, Lighting - Overhead
Interior
Interior Features Play Room, Office
Heating Baseboard, Electric Baseboard, Natural Gas
Cooling None
Flooring Vinyl, Carpet, Hardwood, Flooring - Wall to Wall Carpet
Fireplaces Number 1
Fireplaces Type Living Room
Appliance Range, Dishwasher, Refrigerator, Gas Water Heater, Plumbed For Ice Maker, Utility Connections for Electric Range, Utility Connections for Electric Oven, Utility Connections for Gas Dryer
Laundry In Basement, Washer Hookup
Exterior
Exterior Feature Rain Gutters, Storage
Community Features Public Transportation, Shopping, Park, Medical Facility, Laundromat, Bike Path, Conservation Area, Highway Access
Utilities Available for Electric Range, for Electric Oven, for Gas Dryer, Washer Hookup, Icemaker Connection
Waterfront Description Beach Front, Ocean, River, 0 to 1/10 Mile To Beach, Beach Ownership(Private)
Roof Type Shingle
Total Parking Spaces 3
Garage No
Building
Lot Description Corner Lot, Flood Plain, Level
Foundation Concrete Perimeter
Sewer Public Sewer
Water Public
Others
Senior Community false
Read Less
Want to know what your home might be worth? Contact us for a FREE valuation!

Our team is ready to help you sell your home for the highest possible price ASAP
Bought with Cynthia Parola • Laforce Realty Corp.






