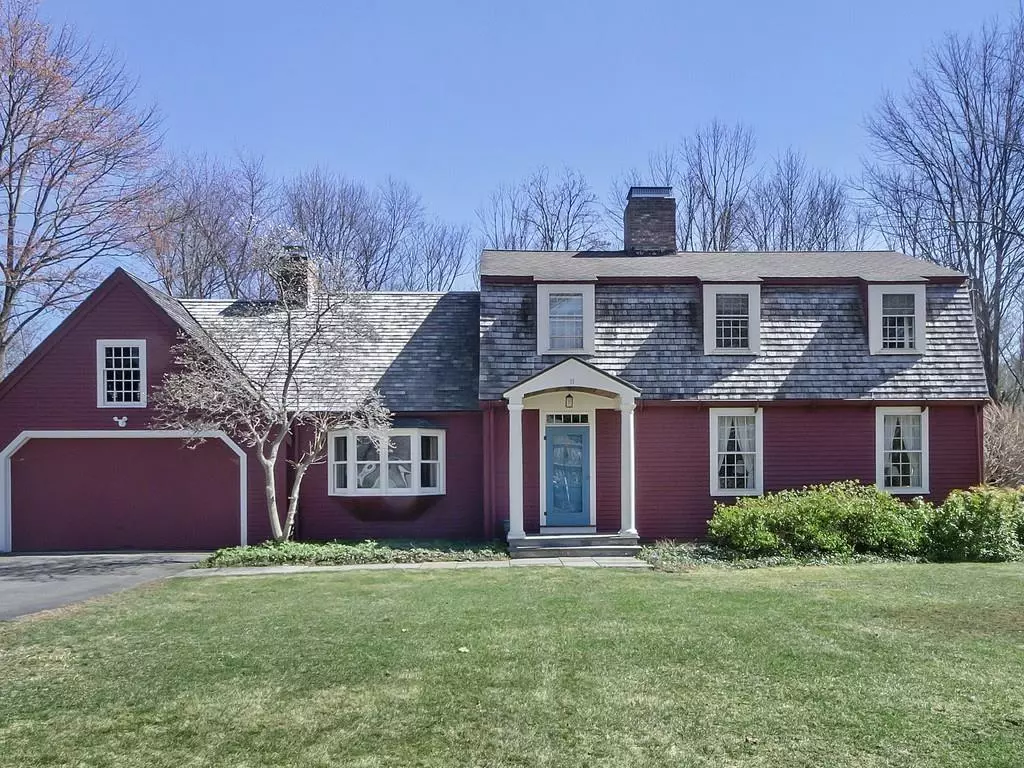$900,000
$920,000
2.2%For more information regarding the value of a property, please contact us for a free consultation.
11 Linway Rd Lincoln, MA 01773
3 Beds
2.5 Baths
2,371 SqFt
Key Details
Sold Price $900,000
Property Type Single Family Home
Sub Type Single Family Residence
Listing Status Sold
Purchase Type For Sale
Square Footage 2,371 sqft
Price per Sqft $379
MLS Listing ID 72639799
Sold Date 06/25/20
Style Colonial
Bedrooms 3
Full Baths 2
Half Baths 1
HOA Y/N false
Year Built 1977
Annual Tax Amount $12,819
Tax Year 2020
Lot Size 1.150 Acres
Acres 1.15
Property Description
Charming and well-maintained 3+ bedroom Colonial on hard-to-find end of cul de sac in beautiful Lincoln. Upgraded eat-in-kitchen with stone counters and prep sink. Inviting living room with wood burning stove. Separate dining room and den also with a wood burning stove. Three well-proportioned bedrooms on second floor include spacious master suite plus an office or guest room. All new gas heating and central A/C systems (2019). Hardwood floors throughout. Two-car heated, attached garage with work space/storage area. The full basement is ready to be finished. The stained wood back deck overlooks a lovely flat grass lawn surrounded by trees, perfect for BBQs, gardening, sports, etc. Enjoy all Lincoln has to offer: classic small-town New England lifestyle, with quaint town center conveniences, miles of trails and conservation land, so very close to Cambridge and Boston. Great commuter location with easy access to routes: 117, 126, 2, and 128/95.
Location
State MA
County Middlesex
Zoning R1
Direction Old Sudbury Rd to Linway Rd
Rooms
Family Room Wood / Coal / Pellet Stove, Flooring - Hardwood, Window(s) - Bay/Bow/Box
Basement Full, Interior Entry, Garage Access, Bulkhead, Radon Remediation System, Concrete, Unfinished
Primary Bedroom Level Second
Dining Room Flooring - Hardwood
Kitchen Flooring - Hardwood, Dining Area, Countertops - Stone/Granite/Solid, Breakfast Bar / Nook, Deck - Exterior, Exterior Access, Recessed Lighting, Remodeled, Stainless Steel Appliances
Interior
Interior Features Closet, Bathroom - Half, Home Office, Foyer, Central Vacuum, Internet Available - Broadband
Heating Central, Forced Air, Natural Gas
Cooling Central Air
Flooring Tile, Vinyl, Hardwood, Flooring - Hardwood, Flooring - Stone/Ceramic Tile
Fireplaces Number 2
Appliance Range, Dishwasher, Disposal, Microwave, Refrigerator, Washer, Dryer, Water Treatment, Electric Water Heater, Tank Water Heater, Plumbed For Ice Maker, Utility Connections for Electric Range, Utility Connections for Electric Oven, Utility Connections for Electric Dryer
Laundry Main Level, Electric Dryer Hookup, Washer Hookup, First Floor
Exterior
Exterior Feature Rain Gutters
Garage Spaces 2.0
Community Features Public Transportation, Shopping, Pool, Tennis Court(s), Walk/Jog Trails, Bike Path, Conservation Area, House of Worship, Private School, Public School
Utilities Available for Electric Range, for Electric Oven, for Electric Dryer, Washer Hookup, Icemaker Connection
Waterfront false
Roof Type Wood, Shake
Total Parking Spaces 4
Garage Yes
Building
Lot Description Cul-De-Sac, Level
Foundation Concrete Perimeter
Sewer Private Sewer
Water Private
Schools
Elementary Schools Smith
Middle Schools Brooks
High Schools Lsrhs
Others
Senior Community false
Acceptable Financing Contract
Listing Terms Contract
Read Less
Want to know what your home might be worth? Contact us for a FREE valuation!

Our team is ready to help you sell your home for the highest possible price ASAP
Bought with Elizabeth Crowley • William Raveis R.E. & Home Services






