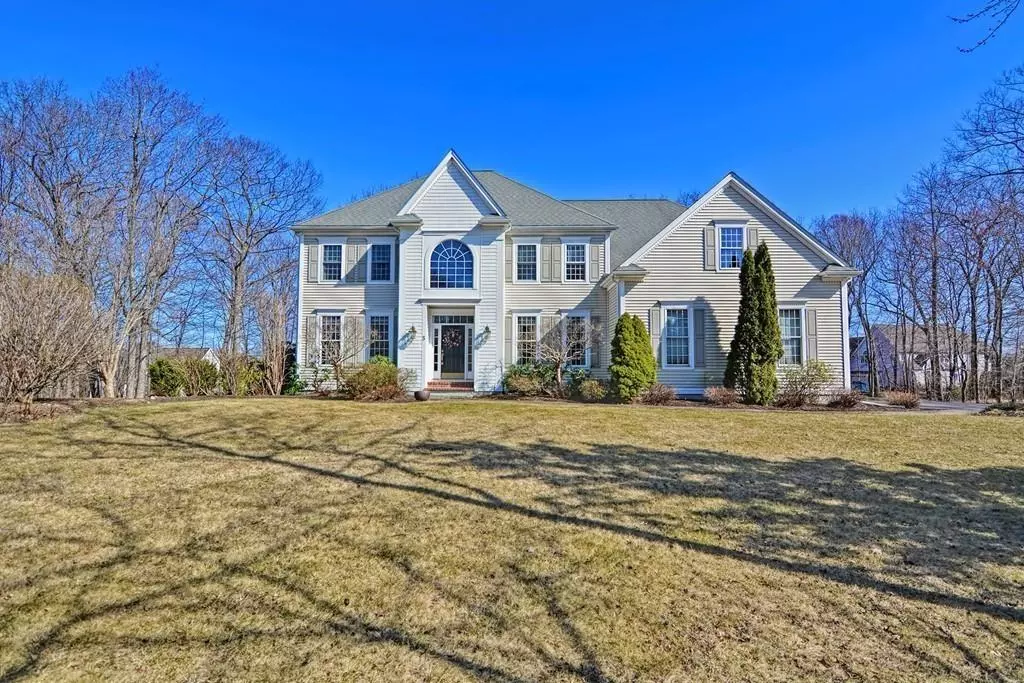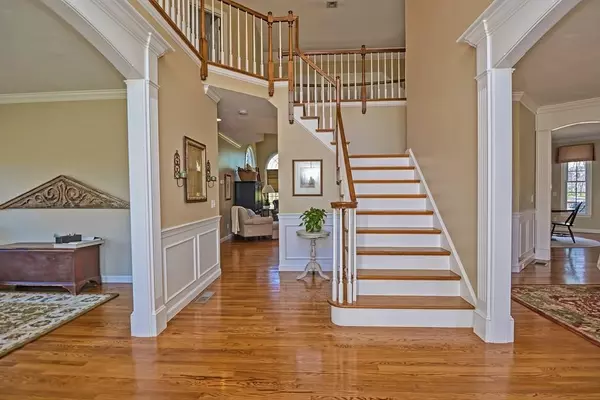$940,000
$950,000
1.1%For more information regarding the value of a property, please contact us for a free consultation.
5 Jackson Hopkinton, MA 01748
4 Beds
3.5 Baths
5,067 SqFt
Key Details
Sold Price $940,000
Property Type Single Family Home
Sub Type Single Family Residence
Listing Status Sold
Purchase Type For Sale
Square Footage 5,067 sqft
Price per Sqft $185
Subdivision Springwood Estates
MLS Listing ID 72629431
Sold Date 06/24/20
Style Colonial
Bedrooms 4
Full Baths 3
Half Baths 1
HOA Y/N false
Year Built 1999
Annual Tax Amount $15,664
Tax Year 2019
Lot Size 1.050 Acres
Acres 1.05
Property Description
Tasteful, elegant, gracious - all perfect adjectives for this home in desirable Springwood Estates. Dramatic open foyer with balcony rail overlooking vaulted family room. Formal rooms have crown molding, dining room with corner cabinet & wainscoting. Double french door entry to main floor home office with arch-top bookcases and bay window. Kitchen has hi-end Bosch appliance package including double wall oven and glass cooktop. Mudroom entry with separate laundry room. Upstairs are 3 spacious guest bedrooms & an updated family bath. The master is privately located at the end of the hall. The tray ceiling, built-in window seat in the bay window, and french doors separating into a 2-room suite including 2 walk-in closets, are all features of this getaway master suite. The master bath is beautifully redone with 2 stone-topped vanities, tiled bath with jetted tub, and walk in shower. The lower level is walkout, with a media room, game room, & home office/bedroom, & full bath.
Location
State MA
County Middlesex
Zoning RES
Direction Chestnut, to Smith, to Jackson
Rooms
Family Room Cathedral Ceiling(s), Ceiling Fan(s), Flooring - Hardwood
Basement Full, Finished, Walk-Out Access, Sump Pump
Primary Bedroom Level Second
Dining Room Closet/Cabinets - Custom Built, Flooring - Hardwood, Wainscoting
Kitchen Flooring - Hardwood, Dining Area, Countertops - Stone/Granite/Solid, Kitchen Island, Open Floorplan, Recessed Lighting, Stainless Steel Appliances, Crown Molding
Interior
Interior Features Closet/Cabinets - Custom Built, Closet - Linen, Countertops - Stone/Granite/Solid, Home Office, Media Room, Office, 3/4 Bath, Central Vacuum
Heating Central, Forced Air, Electric Baseboard, Natural Gas
Cooling Central Air, Dual
Flooring Tile, Carpet, Hardwood, Flooring - Hardwood, Flooring - Wall to Wall Carpet, Flooring - Stone/Ceramic Tile
Fireplaces Number 1
Fireplaces Type Family Room
Appliance Microwave, Washer, Dryer, ENERGY STAR Qualified Dishwasher, Cooktop, Oven - ENERGY STAR, Gas Water Heater, Tank Water Heater, Plumbed For Ice Maker, Utility Connections for Electric Oven, Utility Connections for Electric Dryer
Laundry Flooring - Stone/Ceramic Tile, First Floor, Washer Hookup
Exterior
Exterior Feature Rain Gutters, Storage
Garage Spaces 2.0
Community Features Shopping, Highway Access, Public School
Utilities Available for Electric Oven, for Electric Dryer, Washer Hookup, Icemaker Connection
Roof Type Shingle
Total Parking Spaces 4
Garage Yes
Building
Lot Description Gentle Sloping
Foundation Concrete Perimeter, Irregular
Sewer Private Sewer
Water Public
Others
Acceptable Financing Contract
Listing Terms Contract
Read Less
Want to know what your home might be worth? Contact us for a FREE valuation!

Our team is ready to help you sell your home for the highest possible price ASAP
Bought with Jennifer French • RE/MAX Executive Realty






