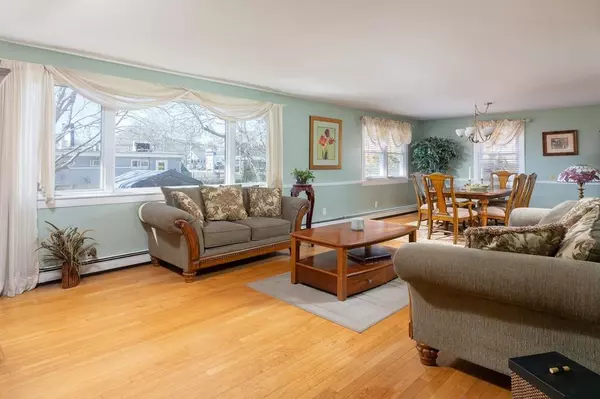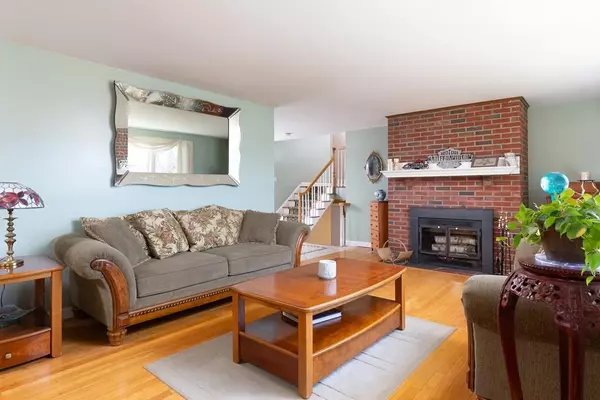$430,000
$449,900
4.4%For more information regarding the value of a property, please contact us for a free consultation.
22 Woodside Ave Wareham, MA 02532
4 Beds
2.5 Baths
2,475 SqFt
Key Details
Sold Price $430,000
Property Type Single Family Home
Sub Type Single Family Residence
Listing Status Sold
Purchase Type For Sale
Square Footage 2,475 sqft
Price per Sqft $173
Subdivision Buzzards Bay
MLS Listing ID 72643365
Sold Date 06/26/20
Bedrooms 4
Full Baths 2
Half Baths 1
HOA Fees $10/ann
HOA Y/N true
Year Built 1966
Annual Tax Amount $4,843
Tax Year 2020
Lot Size 7,405 Sqft
Acres 0.17
Property Description
Welcome home-- Oversized split level home in private association Jefferson Shores. This home has 3 lots, 3 living levels NOT including the unfinished basement, 4 bedrooms, 2.5 baths and a 2 car garage. The main level has a large kitchen with cabinets and character galore; a bread warmer; gas range; and stainless steel fridge. The open living dining room is also on the main level, has a wood burning fireplace and gets tons of light! On the lower level, there's a lovely family room with gas fireplace and exterior access to the yard as well as a half bath and laundry room. Upstairs, you'll find 4 bedrooms, including a master bath and bathroom in hallway. The 2 car garage with driveway offers plenty of parking. PERFECT for Summer, second home, or year round! TONS of YARD SPACE! Jefferson Shores is along Buttermilk Bay, and each home in the association has private beach rights. There are 4 rite of ways to access beach-- ask List Agent.
Location
State MA
County Plymouth
Zoning Res
Direction Rte 6, Cranberry Highway to Jefferson Shores
Rooms
Family Room Flooring - Laminate, Cable Hookup, Exterior Access
Basement Full, Unfinished
Primary Bedroom Level Second
Dining Room Flooring - Hardwood, Flooring - Wood, Window(s) - Picture, Open Floorplan
Kitchen Flooring - Stone/Ceramic Tile
Interior
Interior Features Central Vacuum, Other
Heating Natural Gas
Cooling Window Unit(s)
Flooring Wood, Hardwood
Fireplaces Number 3
Fireplaces Type Dining Room, Family Room, Living Room
Appliance Range, Dishwasher, Disposal, Refrigerator, Washer, Dryer, Gas Water Heater, Utility Connections for Gas Range
Laundry In Basement
Exterior
Exterior Feature Other
Garage Spaces 2.0
Community Features Shopping, Park, Walk/Jog Trails, Bike Path, Highway Access, House of Worship, Marina, University
Utilities Available for Gas Range
Waterfront Description Beach Front, Bay, Ocean, 0 to 1/10 Mile To Beach, Beach Ownership(Private)
Roof Type Shingle
Total Parking Spaces 2
Garage Yes
Building
Lot Description Other
Foundation Other
Sewer Public Sewer
Water Public
Read Less
Want to know what your home might be worth? Contact us for a FREE valuation!

Our team is ready to help you sell your home for the highest possible price ASAP
Bought with Rita Johnson • Conway - Hanson






