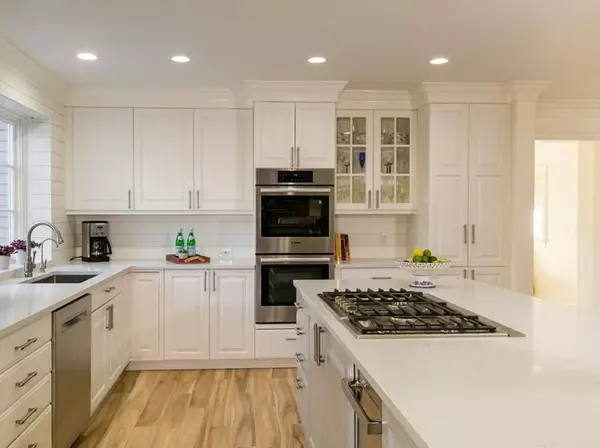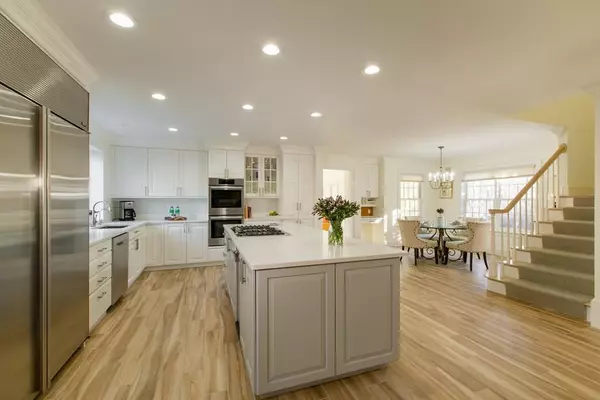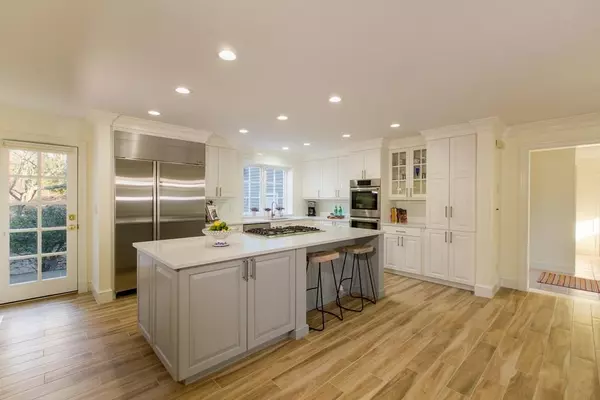$1,837,500
$1,850,000
0.7%For more information regarding the value of a property, please contact us for a free consultation.
4 Garland Road Lincoln, MA 01773
4 Beds
5.5 Baths
6,087 SqFt
Key Details
Sold Price $1,837,500
Property Type Single Family Home
Sub Type Single Family Residence
Listing Status Sold
Purchase Type For Sale
Square Footage 6,087 sqft
Price per Sqft $301
MLS Listing ID 72614000
Sold Date 06/29/20
Style Colonial
Bedrooms 4
Full Baths 4
Half Baths 3
Year Built 1993
Annual Tax Amount $33,408
Tax Year 2020
Lot Size 1.800 Acres
Acres 1.8
Property Description
Located in the perfect picturesque LINCOLN location. You'll love this refreshed custom built home with a NEWLY UPDATED KITCHEN, NEW STAINLESS APPLIANCES, QUARTZ COUNTERS AND GORGEOUS FLOOR. This 6000 plus sf. brick front Colonial home surrounded by lush landscaping and an oasis of summer memory-making fun includes LARGE HEATED POOL WITH SPA and SUMMER KITCHEN in the fully appointed pool house. Filled with amenities including HIGH CEILINGS, custom millwork, many built-ins, hardwood throughout the first floor and divine SUN-FILLED gathering spaces. A vinofiles dream is the custom designed, EXPANSIVE CLIMATE CONTROLLED WINE ROOM. Relax by the hand made STONE FIREPLACE or work in the handsome MAHOGANY STUDY with French doors to the pool area. All bedrooms enjoy en-suite bathrooms. A finished lower level includes game room, wine cellar, fully equipped work-out room and full bathroom with steam shower. Ideally located in an easy commuting location! THE ULTIMATE IN WELL PRICED LUXURY!
Location
State MA
County Middlesex
Zoning R1
Direction Sandy Pond Road to Garland Road
Rooms
Family Room Cathedral Ceiling(s), Beamed Ceilings, Closet/Cabinets - Custom Built, Flooring - Hardwood, French Doors, Cable Hookup, Exterior Access, Recessed Lighting, Sunken
Basement Full, Partially Finished, Interior Entry, Sump Pump
Primary Bedroom Level Second
Dining Room Closet/Cabinets - Custom Built, Flooring - Hardwood, French Doors, Chair Rail, Lighting - Pendant, Crown Molding
Kitchen Closet/Cabinets - Custom Built, Flooring - Hardwood, Dining Area, Countertops - Stone/Granite/Solid, Kitchen Island, Cabinets - Upgraded, Exterior Access, Recessed Lighting, Stainless Steel Appliances, Lighting - Pendant, Crown Molding
Interior
Interior Features Closet/Cabinets - Custom Built, Countertops - Stone/Granite/Solid, Recessed Lighting, Crown Molding, Closet - Double, Lighting - Sconce, Lighting - Overhead, Ceiling - Cathedral, Wainscoting, Lighting - Pendant, Bathroom - Full, Bathroom - Tiled With Shower Stall, Office, Mud Room, Wine Cellar, Game Room, Entry Hall, Bathroom, Central Vacuum, Wired for Sound
Heating Forced Air, Natural Gas, Fireplace(s)
Cooling Central Air
Flooring Tile, Vinyl, Carpet, Marble, Hardwood, Flooring - Wall to Wall Carpet, Flooring - Stone/Ceramic Tile, Flooring - Marble
Fireplaces Number 4
Fireplaces Type Family Room, Living Room, Master Bedroom
Appliance Range, Oven, Dishwasher, Trash Compactor, Microwave, Countertop Range, Refrigerator, Washer, Dryer, Gas Water Heater, Tank Water Heater, Utility Connections for Gas Range, Utility Connections for Gas Oven, Utility Connections for Electric Dryer
Laundry Flooring - Stone/Ceramic Tile, Electric Dryer Hookup, Washer Hookup, Lighting - Overhead, Second Floor
Exterior
Exterior Feature Rain Gutters, Professional Landscaping, Sprinkler System, Decorative Lighting, Stone Wall
Garage Spaces 3.0
Fence Fenced/Enclosed, Fenced
Pool Pool - Inground Heated
Community Features Highway Access
Utilities Available for Gas Range, for Gas Oven, for Electric Dryer, Washer Hookup
Waterfront false
Roof Type Shingle
Total Parking Spaces 12
Garage Yes
Private Pool true
Building
Lot Description Corner Lot, Wooded, Gentle Sloping, Level, Sloped
Foundation Concrete Perimeter
Sewer Private Sewer
Water Public
Schools
Elementary Schools Lincoln
Middle Schools Lincoln
High Schools Lshs
Others
Senior Community false
Read Less
Want to know what your home might be worth? Contact us for a FREE valuation!

Our team is ready to help you sell your home for the highest possible price ASAP
Bought with The Taylor Packineau Team • Compass






