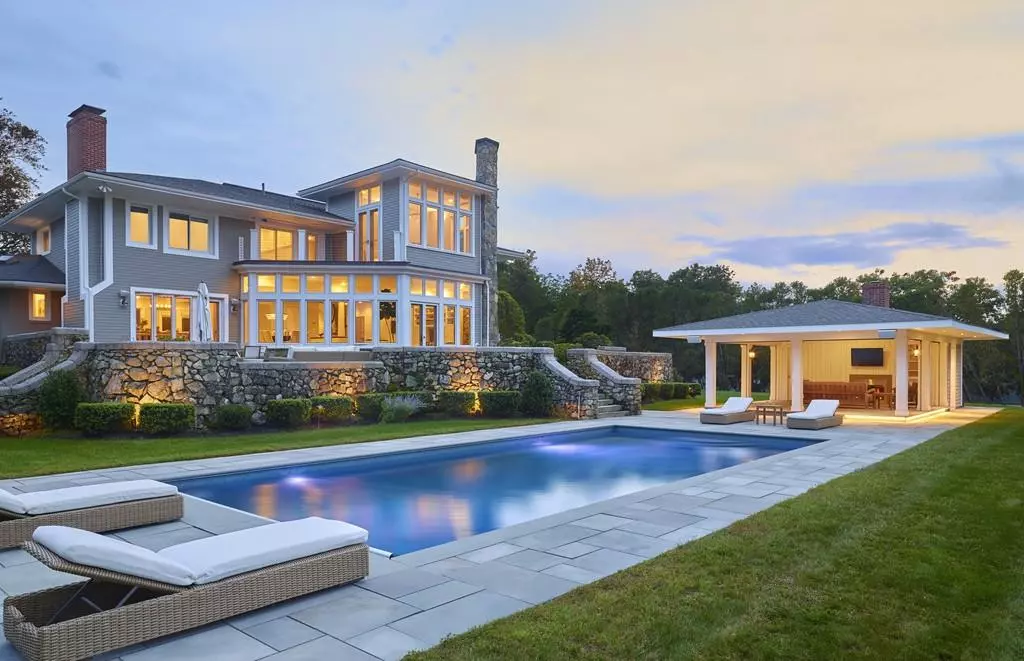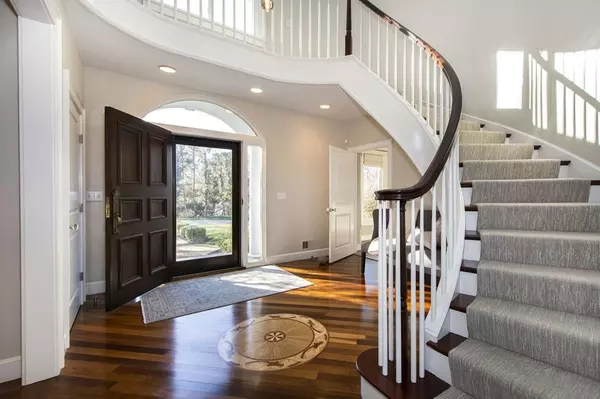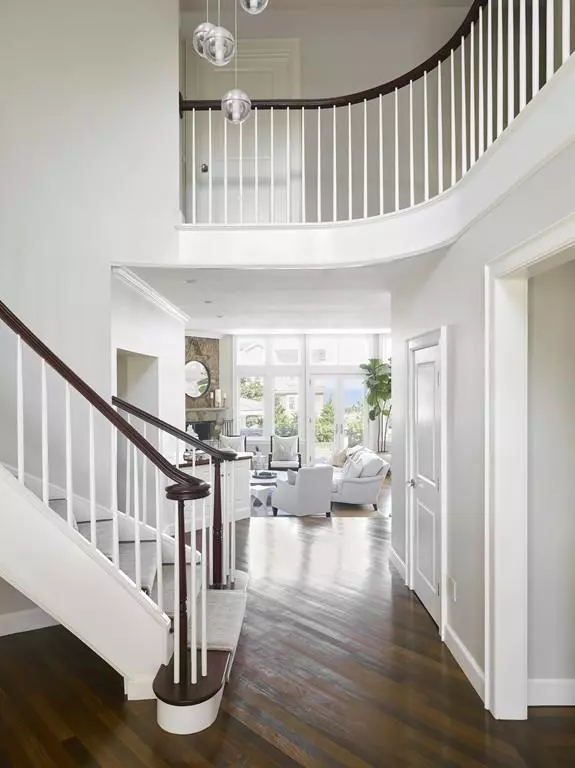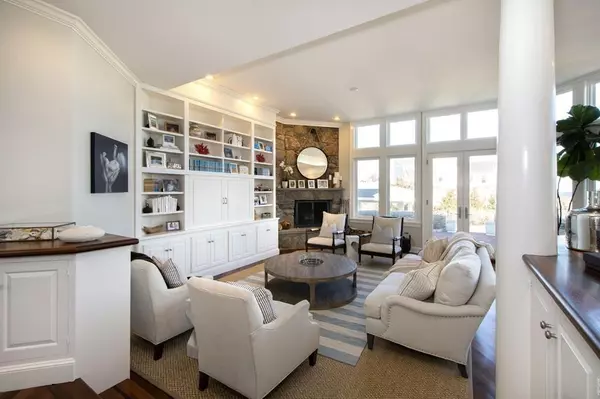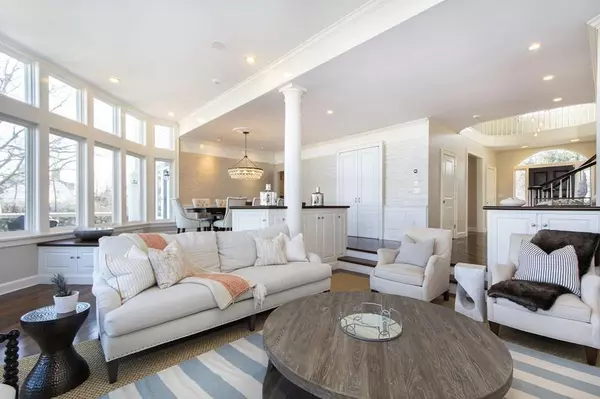$3,200,000
$3,450,000
7.2%For more information regarding the value of a property, please contact us for a free consultation.
14 Rust Way Cohasset, MA 02025
4 Beds
4 Baths
5,520 SqFt
Key Details
Sold Price $3,200,000
Property Type Single Family Home
Sub Type Single Family Residence
Listing Status Sold
Purchase Type For Sale
Square Footage 5,520 sqft
Price per Sqft $579
Subdivision Jerusalem Road
MLS Listing ID 72622993
Sold Date 06/09/20
Style Contemporary
Bedrooms 4
Full Baths 3
Half Baths 2
HOA Y/N false
Year Built 1956
Annual Tax Amount $27,209
Tax Year 2019
Lot Size 1.100 Acres
Acres 1.1
Property Description
Completely renovated stunning Contemporary with Ocean Views set on a quiet way just off Jerusalem Rd on Cohasset's Gold Coast is the Ultimate in Coastal Living. A Resort like setting awaits you on this expansive one acre lot with new gunite pool, bluestone decking & pavilion style cabana equipped with kitchen, bath, outdoor shower & retractable screens to enjoy evenings by the fire. Koi pond with waterfall creates peaceful sounds and a serene venue to relax poolside. Inside floor to ceiling windows frame a dramatic backdrop for the sophisticated yet casual living room & dining room with built-in drybar for entertaining. Gourmet kitchen with cozy eating area opens to the family room with built-ins & shiplap mudroom with custom cubbies/lockers. A private study perfect for a home office, guest suite & exercise room complete the first floor. Luxurious master suite addition includes dressing room, private balcony, gallery, sitting room & spa like bath with sauna & steam shower.
Location
State MA
County Norfolk
Zoning res
Direction Jerusalem Road to Rust Way
Rooms
Family Room Closet/Cabinets - Custom Built, Flooring - Hardwood, Recessed Lighting, Remodeled
Basement Full, Partially Finished, Interior Entry
Primary Bedroom Level Second
Dining Room Flooring - Hardwood, Window(s) - Picture, Wet Bar, Open Floorplan, Recessed Lighting, Remodeled
Kitchen Closet/Cabinets - Custom Built, Flooring - Hardwood, Dining Area, Countertops - Stone/Granite/Solid, Kitchen Island, Wet Bar, Cabinets - Upgraded, Cable Hookup, Exterior Access, Open Floorplan, Recessed Lighting, Remodeled, Stainless Steel Appliances, Wine Chiller, Lighting - Overhead
Interior
Interior Features Bathroom - Double Vanity/Sink, Closet/Cabinets - Custom Built, Recessed Lighting, Cable Hookup, Bathroom - Half, Cabinets - Upgraded, Bathroom - Full, Bathroom - Tiled With Tub & Shower, Countertops - Stone/Granite/Solid, Study, Exercise Room, Mud Room, Sitting Room, Bathroom, Play Room, Sauna/Steam/Hot Tub, Wet Bar, Wired for Sound
Heating Radiant, Heat Pump, Natural Gas, Fireplace(s)
Cooling Central Air, Heat Pump
Flooring Wood, Tile, Carpet, Marble, Hardwood, Stone / Slate, Flooring - Hardwood, Flooring - Stone/Ceramic Tile, Flooring - Wall to Wall Carpet
Fireplaces Number 4
Fireplaces Type Kitchen, Living Room, Master Bedroom
Appliance Range, Oven, Dishwasher, Disposal, Microwave, Refrigerator, Freezer, Washer, Dryer, Wine Refrigerator, Range Hood, Gas Water Heater, Tank Water Heater, Plumbed For Ice Maker, Utility Connections for Gas Range, Utility Connections for Gas Oven, Utility Connections for Electric Dryer
Laundry Closet/Cabinets - Custom Built, Flooring - Stone/Ceramic Tile, First Floor, Washer Hookup
Exterior
Exterior Feature Rain Gutters, Professional Landscaping, Sprinkler System, Decorative Lighting, Garden, Outdoor Shower, Stone Wall, Other
Garage Spaces 2.0
Fence Fenced
Pool Pool - Inground Heated
Community Features Public Transportation, Shopping, Pool, Tennis Court(s), Park, Walk/Jog Trails, Bike Path, Public School, T-Station, Other
Utilities Available for Gas Range, for Gas Oven, for Electric Dryer, Washer Hookup, Icemaker Connection, Generator Connection
Waterfront Description Beach Front, Ocean, Walk to, 1/2 to 1 Mile To Beach, Beach Ownership(Public)
View Y/N Yes
View Scenic View(s)
Roof Type Shingle
Total Parking Spaces 4
Garage Yes
Private Pool true
Building
Lot Description Level
Foundation Concrete Perimeter
Sewer Public Sewer, Other
Water Public
Architectural Style Contemporary
Schools
Elementary Schools Joseph Osgood
Middle Schools Cohasset Middle
High Schools Cohasset Jr/Sr
Others
Senior Community false
Read Less
Want to know what your home might be worth? Contact us for a FREE valuation!

Our team is ready to help you sell your home for the highest possible price ASAP
Bought with Frank Neer • Coldwell Banker Residential Brokerage - Cohasset

