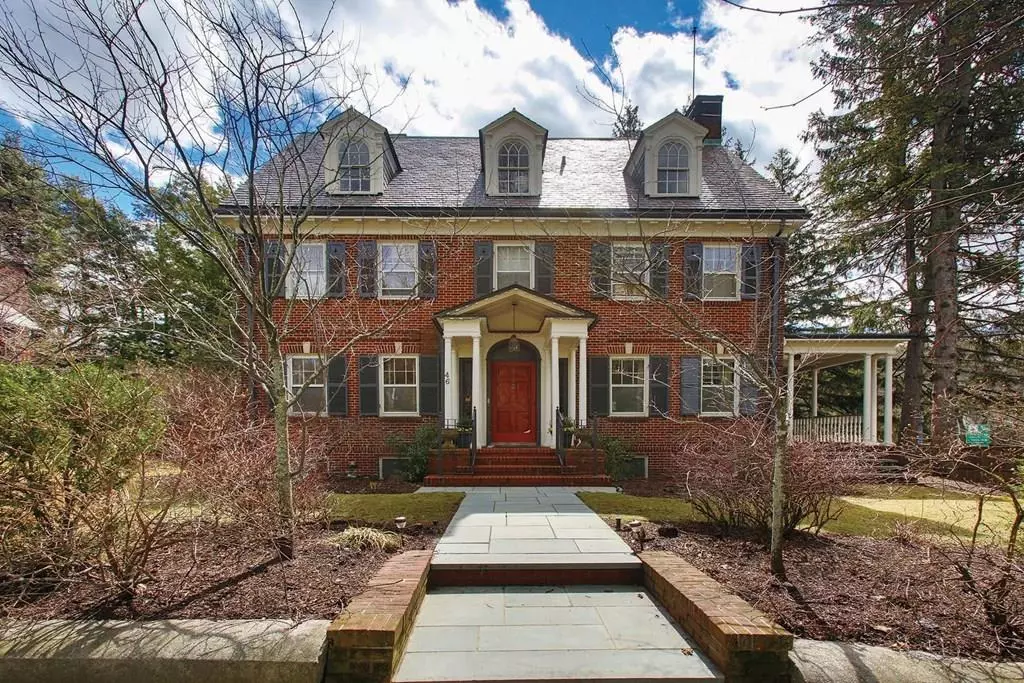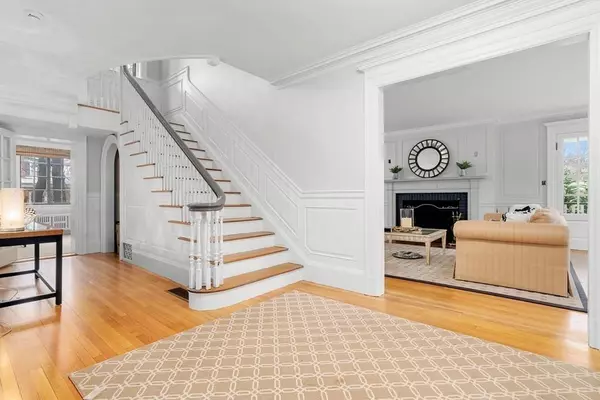$2,100,000
$2,050,000
2.4%For more information regarding the value of a property, please contact us for a free consultation.
46 Channing Rd Brookline, MA 02445
6 Beds
3.5 Baths
3,773 SqFt
Key Details
Sold Price $2,100,000
Property Type Single Family Home
Sub Type Single Family Residence
Listing Status Sold
Purchase Type For Sale
Square Footage 3,773 sqft
Price per Sqft $556
Subdivision Fisher Hill
MLS Listing ID 72647352
Sold Date 06/19/20
Style Colonial
Bedrooms 6
Full Baths 3
Half Baths 1
HOA Y/N false
Year Built 1930
Annual Tax Amount $15,080
Tax Year 2020
Lot Size 0.260 Acres
Acres 0.26
Property Description
Built in 1925, this graceful Colonial Revival on distinguished Fisher Hill is beautifully maintained and offers fresh,updated interior finishes. Perfect for comfortable family living and inviting entertaining. The first floor has a sophisticated living room with a large wood-burning fireplace, a pretty dining room and a lovely family with 22 foot wall of glass.. An updated eat-in kitchen with pantry and a powder room complete this floor. The second floor has a pretty landing off which there is an en suite master bedroom, three additional bedrooms, and a four-piece bathroom. The third floor has of two bedrooms, a bathroom, and ample storage rooms. Additional features are central air conditioning, 3 zone heat, a large semi-finished lower level, laundry room, and a direct entry two-car garage. Lovely landscaping and sprinkler system. Prime location for Runkle/Heath School.
Location
State MA
County Norfolk
Zoning S15
Direction Corner of Channing and Chestnut Hill Ave
Rooms
Basement Full
Interior
Heating Baseboard, Oil
Cooling Central Air
Flooring Wood, Tile
Fireplaces Number 1
Appliance Range, Dishwasher, Disposal, Refrigerator, Washer, Dryer, Gas Water Heater, Utility Connections for Gas Range, Utility Connections for Electric Oven
Exterior
Exterior Feature Professional Landscaping
Garage Spaces 2.0
Community Features Public Transportation, Shopping, Park, Walk/Jog Trails, Golf, Medical Facility, Conservation Area, Highway Access, House of Worship, Private School, Public School, T-Station, University
Utilities Available for Gas Range, for Electric Oven
Roof Type Slate
Total Parking Spaces 3
Garage Yes
Building
Lot Description Corner Lot
Foundation Concrete Perimeter
Sewer Public Sewer
Water Public
Schools
Elementary Schools Runkle/Heath
High Schools Brookline High
Read Less
Want to know what your home might be worth? Contact us for a FREE valuation!

Our team is ready to help you sell your home for the highest possible price ASAP
Bought with Susan and Jen Rothstein Team • Hammond Residential Real Estate






