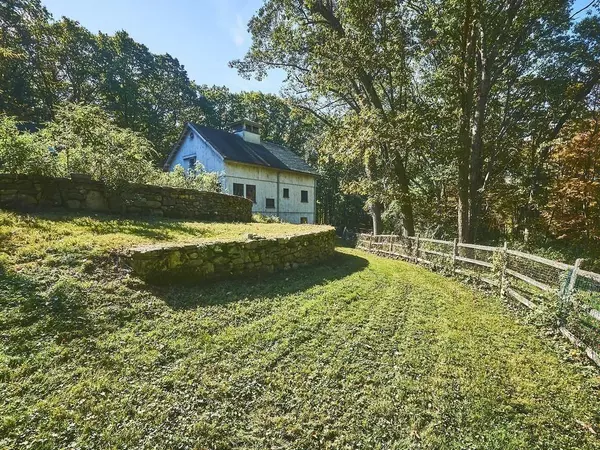$1,319,000
$1,445,000
8.7%For more information regarding the value of a property, please contact us for a free consultation.
23 Conant Road Lincoln, MA 01773
4 Beds
5 Baths
3,496 SqFt
Key Details
Sold Price $1,319,000
Property Type Single Family Home
Sub Type Single Family Residence
Listing Status Sold
Purchase Type For Sale
Square Footage 3,496 sqft
Price per Sqft $377
MLS Listing ID 72581165
Sold Date 06/05/20
Style Colonial
Bedrooms 4
Full Baths 4
Half Baths 2
HOA Y/N false
Year Built 1956
Annual Tax Amount $21,576
Tax Year 2020
Lot Size 2.170 Acres
Acres 2.17
Property Description
Escape the city! Country oasis on scenic road is perfect for a family compound. This charming 4 building homestead is a nature sanctuary with direct access to Lincoln's extensive trail network and conservation land, yet close to the city. The hand built 3 story timber frame barn has endless possibilities: horses, farm animals, storage, etc. The studio building, which includes a greenhouse, is the perfect home office, art studio, or recreational space. The light-filled main house is a charming 3-bed/3-bath Colonial with a lovely stone patio just off the kitchen and views of conservation land. A detached garage has a nicely finished rental unit on the 2nd level-currently rented @$1500/mo. The grounds have meandering stone walls, perennial gardens and trails that connect to conservation fields and a nearby public riding ring. Enjoy all Lincoln has to offer: classic small town New England lifestyle, so very close to Cambridge & Boston. Take a breath of fresh air and enjoy the peace.
Location
State MA
County Middlesex
Zoning R1
Direction Rt 117 or Weston Road to Conant Road.
Rooms
Basement Full, Walk-Out Access, Interior Entry, Sump Pump, Concrete, Unfinished
Primary Bedroom Level Second
Dining Room Flooring - Hardwood
Kitchen Flooring - Vinyl, Window(s) - Bay/Bow/Box, Breakfast Bar / Nook, Exterior Access, Recessed Lighting, Stainless Steel Appliances, Peninsula, Lighting - Pendant
Interior
Interior Features Closet, Lighting - Sconce, Bathroom - Full, Bathroom - With Shower Stall, Ceiling - Cathedral, Lighting - Pendant, Bathroom - Half, Slider, Entrance Foyer, Accessory Apt., Sun Room, Office
Heating Forced Air, Electric Baseboard, Hot Water, Oil, Electric, Propane
Cooling Central Air, Whole House Fan
Flooring Wood, Tile, Hardwood, Flooring - Hardwood, Flooring - Wood
Fireplaces Number 1
Appliance Oven, Dishwasher, Countertop Range, Refrigerator, Freezer, Washer, Dryer, Oil Water Heater, Electric Water Heater, Utility Connections for Electric Range, Utility Connections for Electric Oven, Utility Connections for Electric Dryer
Laundry Electric Dryer Hookup, Washer Hookup, In Basement
Exterior
Exterior Feature Storage, Garden, Horses Permitted, Stone Wall
Garage Spaces 1.0
Community Features Walk/Jog Trails, Stable(s), Conservation Area, Highway Access, House of Worship, Private School, Public School
Utilities Available for Electric Range, for Electric Oven, for Electric Dryer, Washer Hookup
Waterfront false
View Y/N Yes
View Scenic View(s)
Roof Type Shingle
Total Parking Spaces 7
Garage Yes
Building
Lot Description Wooded, Cleared
Foundation Concrete Perimeter
Sewer Private Sewer
Water Private
Schools
Elementary Schools Lincoln
Middle Schools Lincoln
High Schools Lincoln Sudbury
Others
Senior Community false
Acceptable Financing Contract
Listing Terms Contract
Read Less
Want to know what your home might be worth? Contact us for a FREE valuation!

Our team is ready to help you sell your home for the highest possible price ASAP
Bought with Teresa Surette • Compass






