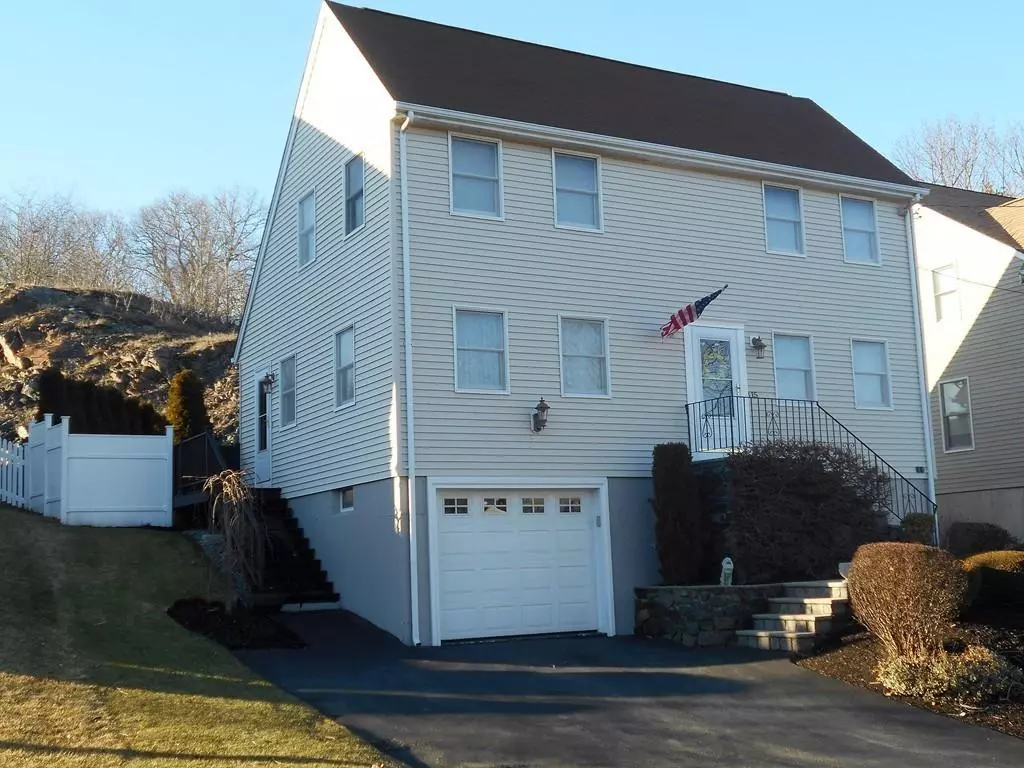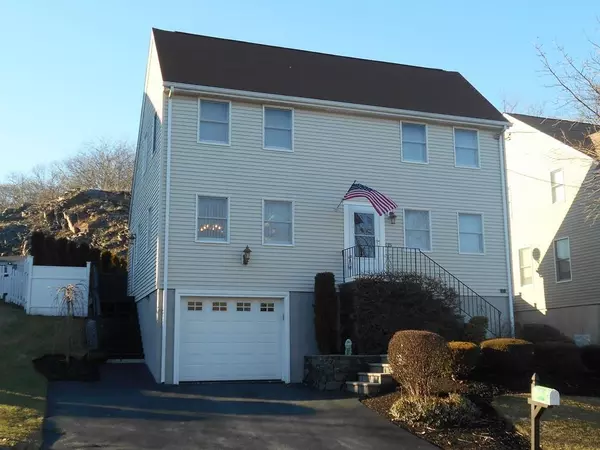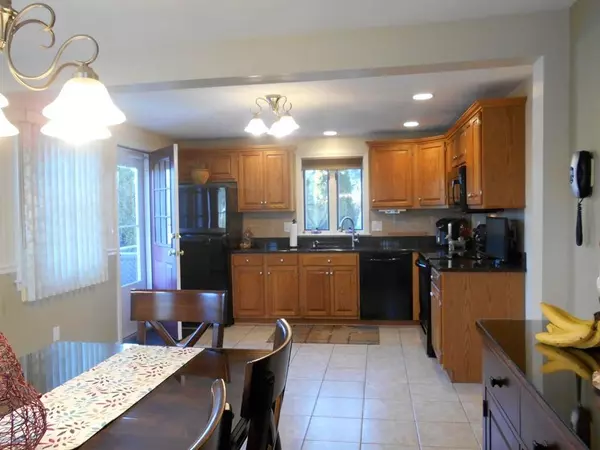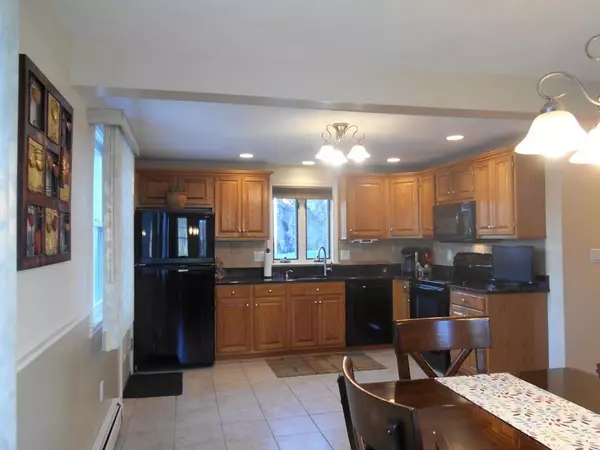$507,000
$499,900
1.4%For more information regarding the value of a property, please contact us for a free consultation.
15 Lawrence Road Lynn, MA 01904
3 Beds
2 Baths
1,428 SqFt
Key Details
Sold Price $507,000
Property Type Single Family Home
Sub Type Single Family Residence
Listing Status Sold
Purchase Type For Sale
Square Footage 1,428 sqft
Price per Sqft $355
Subdivision Fays Estate
MLS Listing ID 72621924
Sold Date 06/05/20
Style Cape
Bedrooms 3
Full Baths 2
HOA Y/N false
Year Built 1996
Annual Tax Amount $6,110
Tax Year 2020
Lot Size 10,018 Sqft
Acres 0.23
Property Description
BACK ON MARKET DUE TO BUYERS' FINANCING! Beautiful home in a great location. Home is located on a cul de sac. Home was built in 1996 and since then, there have been multiple upgrades. Kitchen was upgraded in 2012 with new appliances and granite counters.The spacious kitchen includes a dining area. Full Bath on the first floor was redone in 2012 which includes a jacuzzi tub. Bedroom on first floor is currently being used as an office. Amazing amount of closet space. Master bedroom has a large double closet and 1 other closet. Fireplace in the Family Room in finished basement is run on propane which also connects to the outdoor grill. Above ground pool in fenced yard. Close to shopping, golf course, schools and restaurants. A do not miss!
Location
State MA
County Essex
Zoning R1
Direction Western Ave. to Fays Ave. to Edgemere to Lawrence
Rooms
Family Room Flooring - Wall to Wall Carpet, Recessed Lighting
Basement Full, Finished, Interior Entry, Garage Access
Primary Bedroom Level Second
Kitchen Flooring - Stone/Ceramic Tile, Dining Area, Countertops - Stone/Granite/Solid, Countertops - Upgraded, Open Floorplan, Remodeled
Interior
Heating Baseboard, Oil
Cooling Wall Unit(s)
Flooring Tile, Carpet, Wood Laminate
Fireplaces Number 1
Fireplaces Type Family Room
Appliance Range, Dishwasher, Disposal, Microwave, Refrigerator, Freezer, Oil Water Heater, Tank Water Heaterless, Utility Connections for Electric Range, Utility Connections for Electric Oven
Laundry In Basement
Exterior
Exterior Feature Rain Gutters, Storage, Sprinkler System
Garage Spaces 1.0
Fence Fenced/Enclosed, Fenced
Pool Above Ground
Community Features Public Transportation, Shopping, Park, Golf, Medical Facility, Laundromat, Private School, Public School, T-Station, University, Sidewalks
Utilities Available for Electric Range, for Electric Oven
Waterfront Description Beach Front, Ocean, 1 to 2 Mile To Beach, Beach Ownership(Public)
Roof Type Shingle
Total Parking Spaces 2
Garage Yes
Private Pool true
Building
Lot Description Cul-De-Sac
Foundation Concrete Perimeter
Sewer Public Sewer
Water Public
Architectural Style Cape
Schools
Elementary Schools Aborn
Middle Schools Pickering
High Schools English
Others
Senior Community false
Read Less
Want to know what your home might be worth? Contact us for a FREE valuation!

Our team is ready to help you sell your home for the highest possible price ASAP
Bought with Marilyn Garcia • Madelyn Garcia Real Estate





