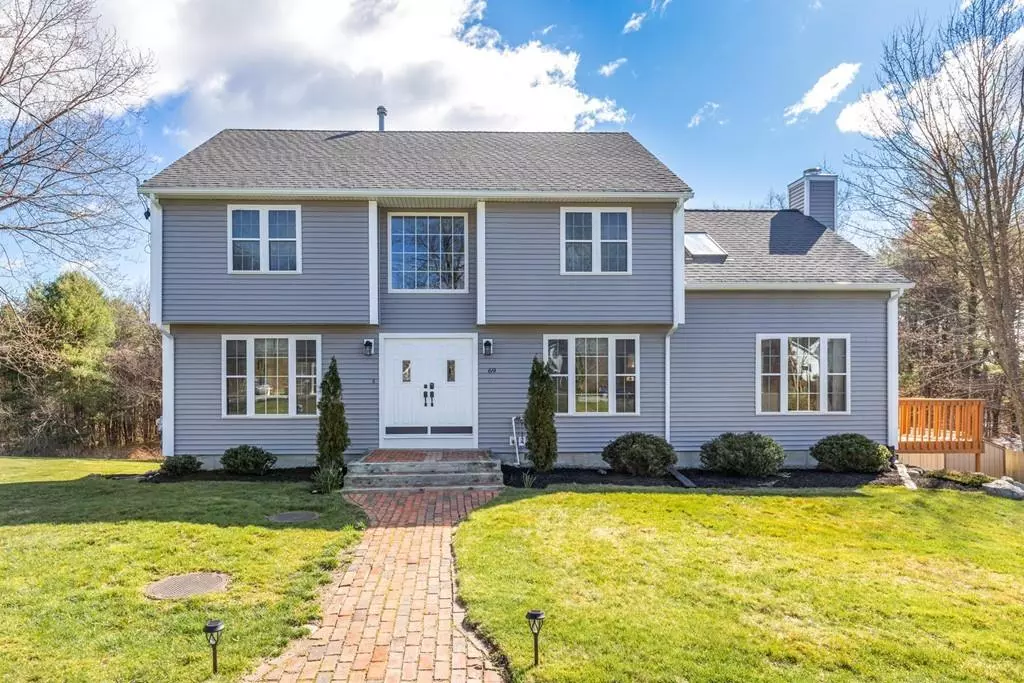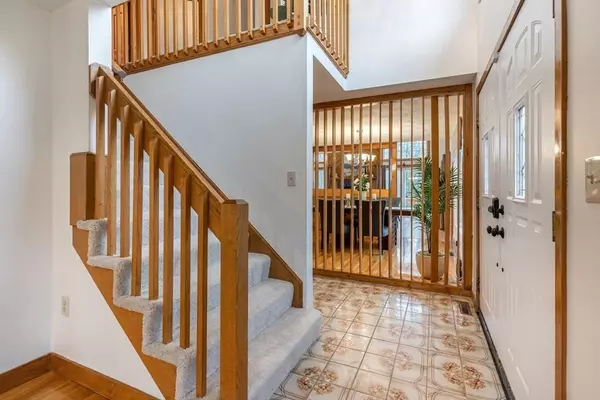$632,000
$629,000
0.5%For more information regarding the value of a property, please contact us for a free consultation.
69 Middle Rd Boxborough, MA 01719
3 Beds
3 Baths
2,148 SqFt
Key Details
Sold Price $632,000
Property Type Single Family Home
Sub Type Single Family Residence
Listing Status Sold
Purchase Type For Sale
Square Footage 2,148 sqft
Price per Sqft $294
MLS Listing ID 72643650
Sold Date 05/22/20
Style Colonial
Bedrooms 3
Full Baths 2
Half Baths 2
HOA Y/N false
Year Built 1985
Annual Tax Amount $9,660
Tax Year 2020
Lot Size 2.040 Acres
Acres 2.04
Property Description
Don't miss this exceptional and meticulously maintained colonial with contemporary flair on two lovely acres in one of Boxborough's premier neighborhoods. This house has a gorgeous south-facing cathedral ceiling family room with walls of windows and two sliding doors flood the home with an abundance of sunlight and opens to L-shape deck leads to the beautiful backyard. A large kitchen with breakfast nook opens to the living room with a wet bar and beautiful wood-framed dining room. Cozy evenings by the fireplace and the open floor plan for a relaxed lifestyle. The second floor features a spacious master suite with a full bathroom and two bedrooms with another full bathroom. The lower level features a bonus room, a half bathroom, and an office with a sliding door that leads to another deck overlooking the backyard. This home has central gas heating, A/C, and gas hot water tank. Easy access to I-495 & Rt 2. Enjoy all the great schools that Acton-Boxborough offers.
Location
State MA
County Middlesex
Zoning AR
Direction Route 111 to Middle Road
Rooms
Family Room Cathedral Ceiling(s), Flooring - Hardwood, Window(s) - Bay/Bow/Box, Deck - Exterior, Exterior Access, Recessed Lighting, Slider
Basement Full, Finished, Walk-Out Access, Garage Access
Primary Bedroom Level Second
Dining Room Flooring - Hardwood, Window(s) - Bay/Bow/Box, Lighting - Overhead
Kitchen Flooring - Hardwood, Window(s) - Bay/Bow/Box, Countertops - Stone/Granite/Solid, Breakfast Bar / Nook, Open Floorplan, Recessed Lighting
Interior
Interior Features Bathroom - Half, Recessed Lighting, Slider, Countertops - Stone/Granite/Solid, Office, Bonus Room, Bathroom, Wet Bar
Heating Forced Air, Natural Gas
Cooling Central Air
Flooring Tile, Carpet, Laminate, Hardwood, Engineered Hardwood, Flooring - Laminate, Flooring - Stone/Ceramic Tile
Fireplaces Number 1
Fireplaces Type Family Room
Appliance Range, Dishwasher, Refrigerator, Washer, Dryer, Gas Water Heater, Utility Connections for Gas Range, Utility Connections for Electric Dryer
Laundry First Floor
Exterior
Exterior Feature Rain Gutters, Professional Landscaping, Sprinkler System
Garage Spaces 2.0
Community Features Shopping, Walk/Jog Trails, Medical Facility, Highway Access, Public School
Utilities Available for Gas Range, for Electric Dryer
Waterfront false
Roof Type Shingle
Total Parking Spaces 8
Garage Yes
Building
Lot Description Wooded, Gentle Sloping, Level
Foundation Concrete Perimeter
Sewer Private Sewer
Water Private
Schools
Elementary Schools Choice Of 6
Middle Schools A/B Rjgray
High Schools Acton-Box Rhs
Others
Senior Community false
Read Less
Want to know what your home might be worth? Contact us for a FREE valuation!

Our team is ready to help you sell your home for the highest possible price ASAP
Bought with SK Group • Keller Williams Realty Boston Northwest






