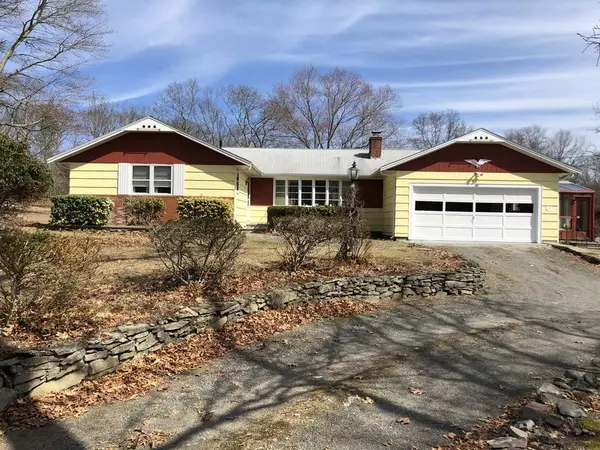$339,000
$369,000
8.1%For more information regarding the value of a property, please contact us for a free consultation.
77 Bliss St Rehoboth, MA 02769
3 Beds
2 Baths
1,890 SqFt
Key Details
Sold Price $339,000
Property Type Single Family Home
Sub Type Single Family Residence
Listing Status Sold
Purchase Type For Sale
Square Footage 1,890 sqft
Price per Sqft $179
Subdivision North Rehoboth
MLS Listing ID 72636999
Sold Date 05/26/20
Style Ranch
Bedrooms 3
Full Baths 2
HOA Y/N false
Year Built 1960
Annual Tax Amount $4,069
Tax Year 2020
Lot Size 1.650 Acres
Acres 1.65
Property Description
Builder's home! One family ownership. Over-sized (1,900 sq ft) ranch with 3 very good-sized bedrooms & good closet space and 2 full baths. Living room with bay window & fireplace, wood stove insert. Open to dining room. Hardwoods. Glorious 18X15 heated sun room! Great views. Automatic vent to control excessive heat. Dry bar. Whole house alarm system. 1st floor laundry. Generator hook-ups. Metal barn, 16X20, with electricity, cement floor, workbench, overhead storage, plenty of natural light for handyperson, gardener, storage for riding lawn mower or to use as extra garage space. Privacy abounds in this gently sloping 1.6 acre lot. Stonewalls, flowers, peach tree, blueberry bushes adorn the property. Seller will install new septic prior to closing. Plans and quotes already in hand. Solid house with pretty curb appeal, in need of some updating. Easy show.
Location
State MA
County Bristol
Area North Rehoboth
Zoning R
Direction Rt 118 (Anawan St) to Perryville, 1st right onto Bliss. House is 1st house on right.
Rooms
Basement Crawl Space, Interior Entry
Interior
Heating Baseboard, Electric Baseboard, Oil
Cooling None
Flooring Tile, Vinyl, Carpet, Hardwood
Fireplaces Number 1
Appliance Range, Oven, Dishwasher, Refrigerator, Freezer, Washer, Dryer, Utility Connections for Electric Range, Utility Connections for Electric Oven, Utility Connections for Electric Dryer
Laundry Washer Hookup
Exterior
Garage Spaces 2.0
Utilities Available for Electric Range, for Electric Oven, for Electric Dryer, Washer Hookup
Waterfront false
Roof Type Shingle
Parking Type Attached, Garage Door Opener, Off Street, Stone/Gravel
Total Parking Spaces 8
Garage Yes
Building
Lot Description Gentle Sloping
Foundation Concrete Perimeter
Sewer Private Sewer
Water Private
Schools
Elementary Schools Palmer River
Middle Schools Beckwith
High Schools Dightonrehoboth
Others
Senior Community false
Read Less
Want to know what your home might be worth? Contact us for a FREE valuation!

Our team is ready to help you sell your home for the highest possible price ASAP
Bought with Elizabeth Ruehrwein • Keystone Property Group






