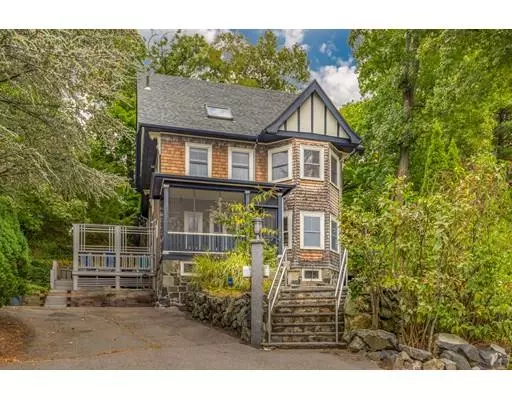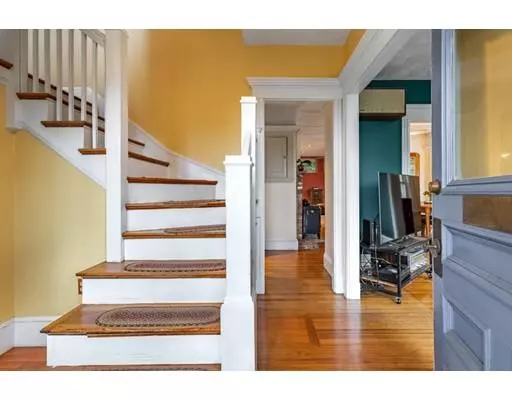$775,000
$859,900
9.9%For more information regarding the value of a property, please contact us for a free consultation.
15 Apthorp Rd Melrose, MA 02176
6 Beds
2.5 Baths
2,720 SqFt
Key Details
Sold Price $775,000
Property Type Single Family Home
Sub Type Single Family Residence
Listing Status Sold
Purchase Type For Sale
Square Footage 2,720 sqft
Price per Sqft $284
MLS Listing ID 72574184
Sold Date 02/14/20
Style Victorian
Bedrooms 6
Full Baths 2
Half Baths 1
HOA Y/N false
Year Built 1892
Annual Tax Amount $6,704
Tax Year 2019
Lot Size 0.470 Acres
Acres 0.47
Property Description
Have you been looking for "the one" in Melrose? This beautiful 1892 Victorian on 2 lots totaling 20,406 sq ft lot is bursting with potential. Nestled away on a dead end street, this home offers an abundance of privacy and open space. This home has a great open feeling and was designed for entertaining, featuring a gourmet kitchen with 2 sinks, 2 dishwashers, 2 stoves, 2 ovens and Sub-Zero refrigerator. The family room off the kitchen opens up to an oversized deck; perfect for outdoor entertaining. Additional features include replacement windows throughout, charming wood burning stove, hardwood floors, newer heating system, and original details like crown moulding, Reeds Ferry Shed. Attached two bedroom in-law or au pair suite. Future development plans could be to convert to a 6 bedroom, 2.5 bath single with master suite or possibly 2 family, or build on the empty lot. Excellent commuter location offers easy access to Melrose Highlands Commuter rail. Come enjoy all that Melrose offers!
Location
State MA
County Middlesex
Zoning URA
Direction Franklin to Apthorp, straight up the hill.
Rooms
Family Room Flooring - Hardwood, Deck - Exterior, Open Floorplan, Recessed Lighting, Slider
Primary Bedroom Level Second
Dining Room Wood / Coal / Pellet Stove, Flooring - Hardwood
Kitchen Flooring - Hardwood, Dining Area, Open Floorplan, Recessed Lighting, Second Dishwasher
Interior
Interior Features Bedroom
Heating Steam, Natural Gas
Cooling None
Flooring Hardwood, Flooring - Hardwood
Fireplaces Number 1
Appliance Oven, Disposal, Countertop Range, Refrigerator, Washer, Dryer, Utility Connections for Gas Range
Exterior
Exterior Feature Storage
Community Features Public Transportation, Shopping, Park, Medical Facility, Highway Access, T-Station
Utilities Available for Gas Range
Waterfront false
Roof Type Shingle
Total Parking Spaces 6
Garage No
Building
Foundation Stone
Sewer Public Sewer
Water Public
Read Less
Want to know what your home might be worth? Contact us for a FREE valuation!

Our team is ready to help you sell your home for the highest possible price ASAP
Bought with Branch Out Residential Team • Compass






