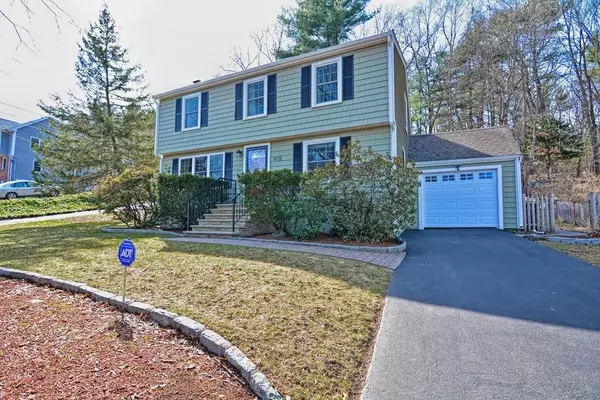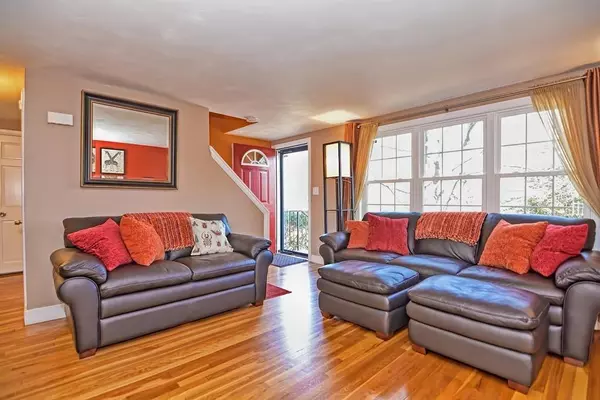$500,000
$499,900
For more information regarding the value of a property, please contact us for a free consultation.
1172 Edgell Road Framingham, MA 01701
4 Beds
2 Baths
1,500 SqFt
Key Details
Sold Price $500,000
Property Type Single Family Home
Sub Type Single Family Residence
Listing Status Sold
Purchase Type For Sale
Square Footage 1,500 sqft
Price per Sqft $333
MLS Listing ID 72636297
Sold Date 05/04/20
Style Colonial, Garrison
Bedrooms 4
Full Baths 2
Year Built 1957
Annual Tax Amount $6,568
Tax Year 2020
Lot Size 1.010 Acres
Acres 1.01
Property Description
Welcome to this impeccably maintained home located in the heart of North Framingham close to the Sudbury line. Interior boasts a custom kitchen with Wood-Mode Cabinetry, Quartz counters and SS appliances. Cozy gas fireplaced living room, gorgeous dining room addition with walls of windows and sliders leading to the deck. Two bedrooms and a full updated bath with a tub complete the first level. Upstairs features two great sized bedrooms with plenty of storage and closet space. Another updated full bath with tub awaits. Composite deck leads out to a beautiful professionally landscaped lot with a brick patio, stone walls and a whimsical Gazebo perfect for outdoor entertaining. Too many updates and improvements to list- See attached!!! Convenient location close to schools, shopping, restaurants, highways, parks and the library. House is set back from the street with a large drive and turn around for your many guests and family. This home is a gem!!!!!
Location
State MA
County Middlesex
Zoning R-4
Direction Edgell Road past Bayberry close to the Sudbury Line. House is set back from the road!
Rooms
Basement Full, Bulkhead, Sump Pump, Radon Remediation System, Concrete
Primary Bedroom Level Second
Dining Room Flooring - Hardwood, Exterior Access, Open Floorplan, Slider
Kitchen Flooring - Hardwood, Window(s) - Bay/Bow/Box, Countertops - Stone/Granite/Solid, Exterior Access, Recessed Lighting, Slider, Stainless Steel Appliances
Interior
Heating Forced Air, Natural Gas
Cooling Central Air
Flooring Tile, Carpet, Hardwood
Fireplaces Number 1
Fireplaces Type Living Room
Appliance Range, Dishwasher, Disposal, Microwave, Refrigerator, Washer, Dryer, Tank Water Heaterless, Utility Connections for Gas Range, Utility Connections for Gas Oven
Laundry First Floor, Washer Hookup
Exterior
Exterior Feature Professional Landscaping
Garage Spaces 1.0
Community Features Public Transportation, Shopping, Park, Golf, Medical Facility, Highway Access, House of Worship, Public School
Utilities Available for Gas Range, for Gas Oven, Washer Hookup
Roof Type Shingle
Total Parking Spaces 6
Garage Yes
Building
Lot Description Wooded, Easements
Foundation Concrete Perimeter
Sewer Public Sewer
Water Public
Read Less
Want to know what your home might be worth? Contact us for a FREE valuation!

Our team is ready to help you sell your home for the highest possible price ASAP
Bought with Branch Out Residential Team • Compass





