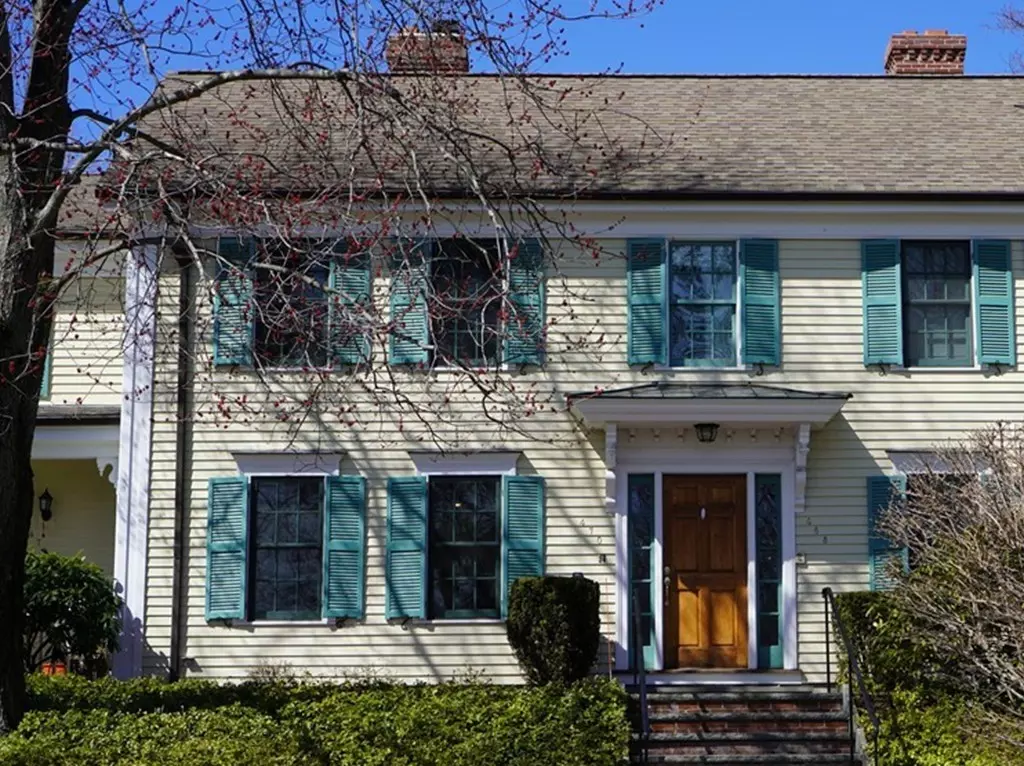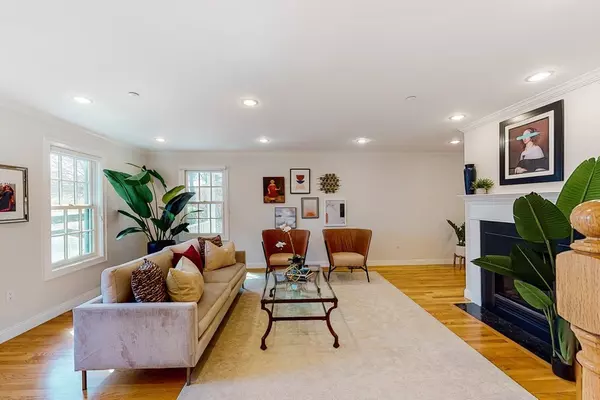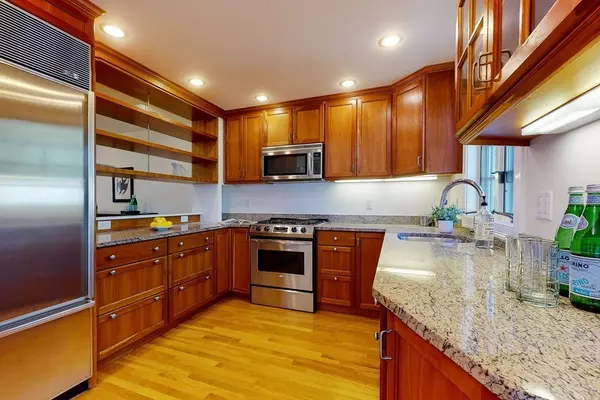$848,000
$848,000
For more information regarding the value of a property, please contact us for a free consultation.
470 Belmont Street #470 Watertown, MA 02472
3 Beds
3.5 Baths
2,271 SqFt
Key Details
Sold Price $848,000
Property Type Condo
Sub Type Condominium
Listing Status Sold
Purchase Type For Sale
Square Footage 2,271 sqft
Price per Sqft $373
MLS Listing ID 72639235
Sold Date 05/05/20
Bedrooms 3
Full Baths 3
Half Baths 1
HOA Fees $833/mo
HOA Y/N true
Year Built 2002
Annual Tax Amount $9,109
Tax Year 2020
Property Description
Superbly located townhouse a half-minute from Cushing Square’s many shops, and overlooking the rolling greens of Oakley CC. Frequent bus service to Harvard Square. Flexible layout: two 2nd floor suites, and a finished lower level with full bath and flexible-use space. First floor with long views from every window, spacious living room with fireplace, dining room with 1/2 wall to kitchen accommodates a large table. 1/2 bath. Kitchen with excellent workspace, eat-in area, and Sub-Zero refrigerator opens to a private bluestone patio and garden. Master bedroom with impressive cathedral ceiling, walk-in closet and bath with double vanity. 2nd floor laundry. Exceptionally well-maintained building with 2011 roof and 2013 exterior paint. Townhouse interior has elegant shades of fresh paint throughout. Completely turn-key. Hot water tank new in '20. Plenty of in-unit storage plus garage and rare 2nd parking space. Easy guest parking. Rare batch of super desirable amenities. See video tour.
Location
State MA
County Middlesex
Zoning res
Direction Near Belmont town line & Trapelo Road
Rooms
Primary Bedroom Level Second
Interior
Interior Features Bathroom - Full, Bathroom, Play Room, Central Vacuum
Heating Forced Air, Natural Gas
Cooling Central Air
Flooring Hardwood
Fireplaces Number 1
Fireplaces Type Living Room
Appliance Tank Water Heater, Utility Connections for Gas Range
Laundry Second Floor, In Unit
Exterior
Exterior Feature Garden, Professional Landscaping, Sprinkler System
Garage Spaces 1.0
Community Features Public Transportation, Park, Public School, Other
Utilities Available for Gas Range
Roof Type Shingle
Total Parking Spaces 1
Garage Yes
Building
Story 3
Sewer Public Sewer
Water Public
Others
Pets Allowed Yes
Acceptable Financing Contract
Listing Terms Contract
Read Less
Want to know what your home might be worth? Contact us for a FREE valuation!

Our team is ready to help you sell your home for the highest possible price ASAP
Bought with Ari Koufos • Realty Executives






