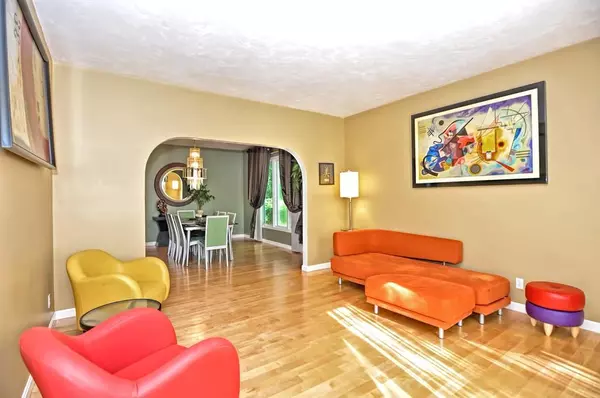$720,000
$749,900
4.0%For more information regarding the value of a property, please contact us for a free consultation.
40 Penniman Cir Stoughton, MA 02072
5 Beds
3.5 Baths
4,137 SqFt
Key Details
Sold Price $720,000
Property Type Single Family Home
Sub Type Single Family Residence
Listing Status Sold
Purchase Type For Sale
Square Footage 4,137 sqft
Price per Sqft $174
Subdivision Lenox Village
MLS Listing ID 72560131
Sold Date 05/08/20
Style Colonial
Bedrooms 5
Full Baths 3
Half Baths 1
HOA Y/N false
Year Built 1999
Annual Tax Amount $10,645
Tax Year 2019
Lot Size 0.590 Acres
Acres 0.59
Property Description
Exclusive "Lenox Village" offers attractive custom built hip roof Colonial with stone front & circular driveway in a highly desirable cul-de-sac. This spacious home is perfect for a growing family, or multi-generational living as it offers in-law potential. Truly an entertainer's dream home with grand foyer, open concept living, large kitchen with pantry, oversized sunken familyroom with cathedral ceiling & specially painted mural of South Beach, high ceiling & gleaming hardwood flooring thruout. Master bedroom with a one-of-a-kind to-die-for walk-in-closet customized by California Closets, and master bathroom with double sink, shower & Jacuzzi tub. Finished lower level offers much possibility for additional entertaining space, man cave, or in-law set-up. Car enthusiasts will appreciate the heated garage with car lift. Tradesmen or boat lovers will find great use for the multiple paved driveways, and oversized shed with electricity. Yard has tree house, big deck, and abuts golf course.
Location
State MA
County Norfolk
Zoning RA
Direction Sumner St to Chase Run to Penniman Cir
Rooms
Family Room Skylight, Ceiling Fan(s), Flooring - Hardwood, Sunken
Basement Full, Partially Finished, Walk-Out Access, Interior Entry, Sump Pump
Primary Bedroom Level Second
Dining Room Flooring - Hardwood
Kitchen Flooring - Stone/Ceramic Tile, Dining Area, Pantry, Kitchen Island, Exterior Access, Recessed Lighting, Slider, Stainless Steel Appliances, Lighting - Pendant
Interior
Interior Features Closet, Open Floor Plan, Lighting - Sconce, Bathroom - Full, Bathroom - With Tub & Shower, Closet - Walk-in, Closet/Cabinets - Custom Built, Dressing Room, Office, Inlaw Apt., Bathroom, Central Vacuum
Heating Forced Air, Natural Gas
Cooling Central Air, Dual
Flooring Tile, Hardwood, Flooring - Hardwood, Flooring - Stone/Ceramic Tile
Fireplaces Number 2
Fireplaces Type Family Room, Master Bedroom
Appliance Range, Dishwasher, Disposal, Indoor Grill, Refrigerator, Range Hood, Gas Water Heater, Tank Water Heater, Utility Connections for Gas Range, Utility Connections for Gas Dryer
Laundry Dryer Hookup - Gas, Washer Hookup, Flooring - Stone/Ceramic Tile, Second Floor
Exterior
Exterior Feature Rain Gutters, Storage, Sprinkler System
Garage Spaces 2.0
Community Features Public Transportation, Park, Golf, Public School
Utilities Available for Gas Range, for Gas Dryer, Washer Hookup
Waterfront false
Roof Type Shingle
Total Parking Spaces 20
Garage Yes
Building
Lot Description Cul-De-Sac
Foundation Concrete Perimeter
Sewer Public Sewer
Water Private
Schools
Elementary Schools South
Middle Schools O'Donnell
High Schools Stoughton High
Read Less
Want to know what your home might be worth? Contact us for a FREE valuation!

Our team is ready to help you sell your home for the highest possible price ASAP
Bought with Edmond Felix • Boston Trust Realty Group






