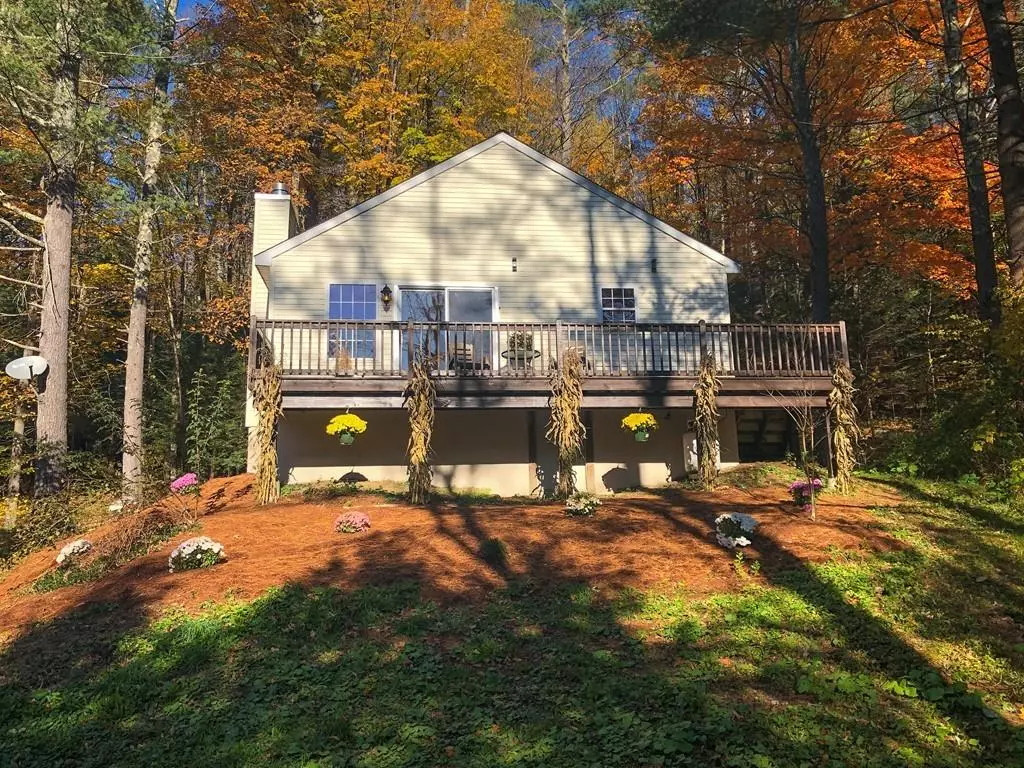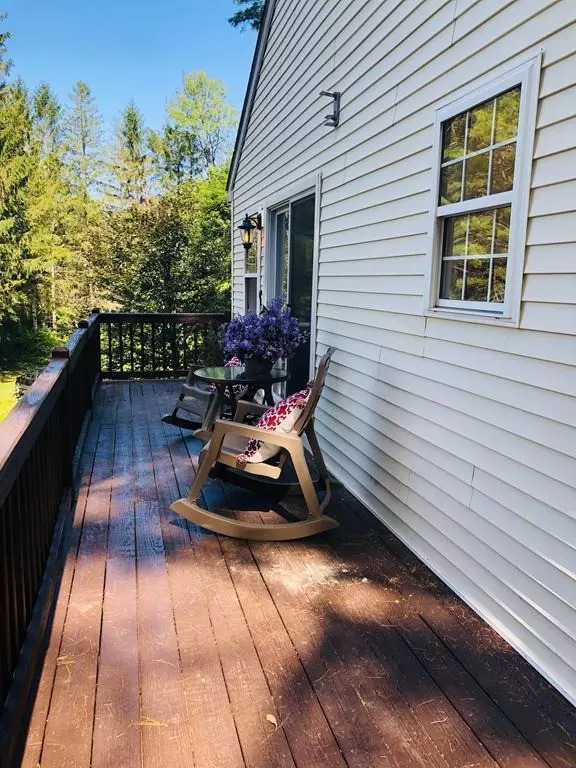$177,000
$179,000
1.1%For more information regarding the value of a property, please contact us for a free consultation.
499 Jacksonville Rd Colrain, MA 01340
2 Beds
1 Bath
956 SqFt
Key Details
Sold Price $177,000
Property Type Single Family Home
Sub Type Single Family Residence
Listing Status Sold
Purchase Type For Sale
Square Footage 956 sqft
Price per Sqft $185
MLS Listing ID 72554271
Sold Date 04/21/20
Style Ranch
Bedrooms 2
Full Baths 1
HOA Y/N false
Year Built 2000
Annual Tax Amount $3,110
Tax Year 2019
Lot Size 1.710 Acres
Acres 1.71
Property Description
Nestled on 1.7 acres sits this completely remodeled, energy efficient, 956 sq ft, 2 bedroom, 1 bath home. Built in 2000 & move in ready, this home features granite countertops in both the kitchen & bath, recessed lighting, hardwood & tile floors, and an open concept design. Cozy up next to the new wood burning fireplace in the Fall/Winter or enjoy the picturesque view & sunshine from the front balcony deck. Out the back door you'll enjoy the sounds of nature including the babbling brook that runs adjacent to the property & the calming sounds of the North River that runs directly across the street. Try your luck at some fishing or hop in the car for a short drive to Mount Snow to hit the slopes! Brand new stainless steel appliances & new berber carpet in both bedrooms! Private yet close to area amenities & shopping, this is a home that you won't want to miss!
Location
State MA
County Franklin
Zoning RES
Direction I-91N to MA-2W, Right-Colrain Shelburne Rd, Rd becomes MA-112 N, house is on right before VT line
Rooms
Basement Partial, Crawl Space, Concrete
Primary Bedroom Level First
Dining Room Flooring - Hardwood, Open Floorplan, Recessed Lighting, Remodeled
Kitchen Flooring - Hardwood, Dining Area, Pantry, Countertops - Stone/Granite/Solid, Dryer Hookup - Electric, Open Floorplan, Recessed Lighting, Remodeled, Stainless Steel Appliances, Washer Hookup
Interior
Heating Baseboard, Oil
Cooling Window Unit(s)
Flooring Tile, Carpet, Hardwood
Fireplaces Number 1
Fireplaces Type Living Room
Appliance Tank Water Heater, Utility Connections for Electric Range, Utility Connections for Electric Dryer
Laundry Washer Hookup
Exterior
Exterior Feature Rain Gutters
Community Features Public Transportation, Shopping, Walk/Jog Trails, Conservation Area, Highway Access, Public School
Utilities Available for Electric Range, for Electric Dryer, Washer Hookup
Waterfront Description Stream
View Y/N Yes
View Scenic View(s)
Roof Type Shingle
Total Parking Spaces 4
Garage No
Building
Lot Description Wooded, Cleared, Gentle Sloping
Foundation Concrete Perimeter
Sewer Private Sewer
Water Private
Architectural Style Ranch
Schools
Elementary Schools Central School
Middle Schools Mohawk Trl Reg
High Schools Mohawk Trl Reg
Others
Acceptable Financing Contract
Listing Terms Contract
Read Less
Want to know what your home might be worth? Contact us for a FREE valuation!

Our team is ready to help you sell your home for the highest possible price ASAP
Bought with Maureen Donelan • Cohn & Company





