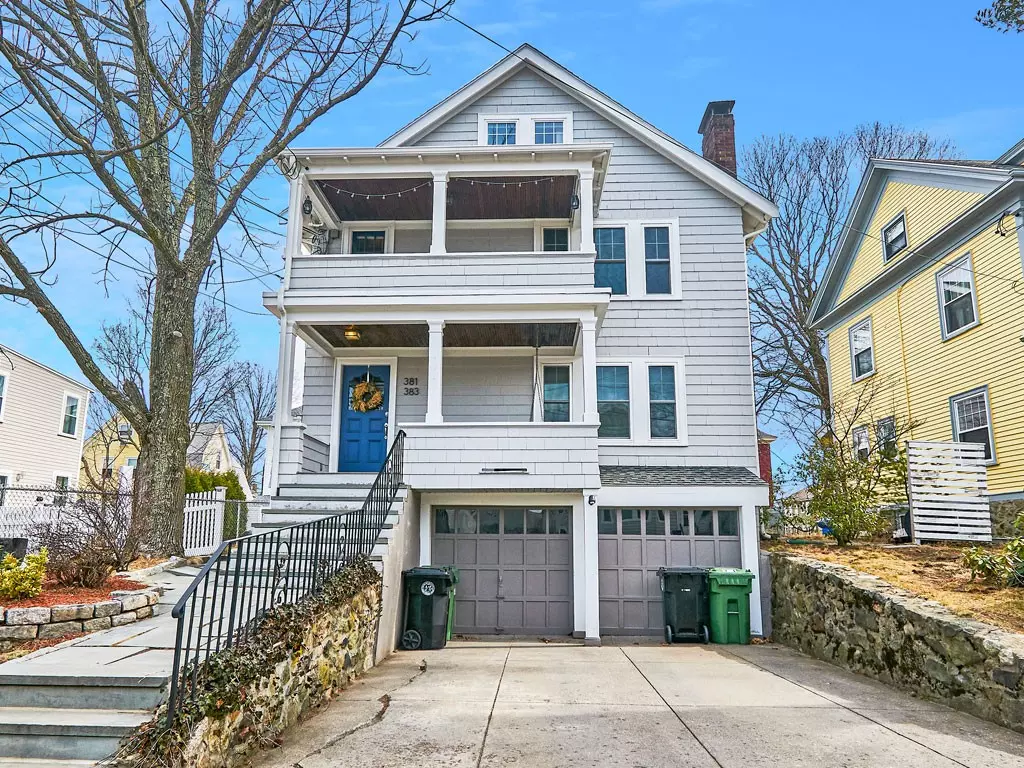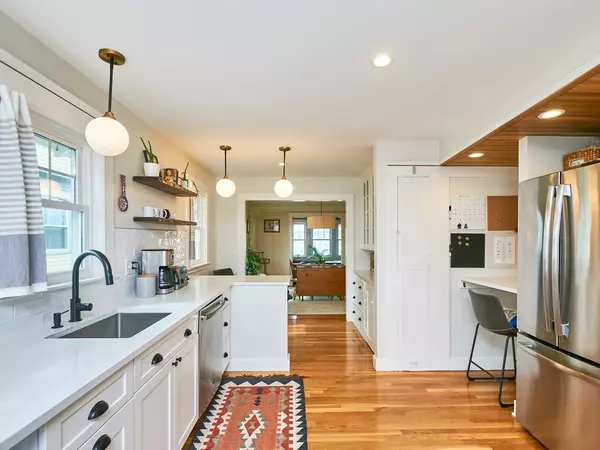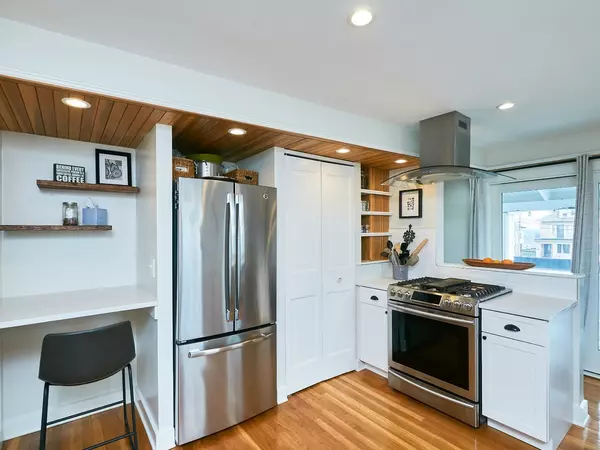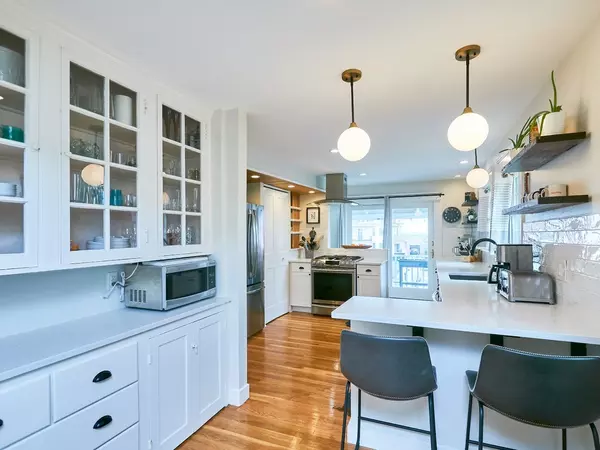$742,800
$689,900
7.7%For more information regarding the value of a property, please contact us for a free consultation.
383 School Street #383 Watertown, MA 02472
3 Beds
2 Baths
1,908 SqFt
Key Details
Sold Price $742,800
Property Type Condo
Sub Type Condominium
Listing Status Sold
Purchase Type For Sale
Square Footage 1,908 sqft
Price per Sqft $389
MLS Listing ID 72632820
Sold Date 04/10/20
Bedrooms 3
Full Baths 2
HOA Fees $186
HOA Y/N true
Year Built 1910
Annual Tax Amount $4,928
Tax Year 2020
Lot Size 4,363 Sqft
Acres 0.1
Property Description
Beautifully appointed condo in Watertown’s desirable East End! Graced by craftsmanship from an earlier era, this special property offers character and period details throughout including original moldings and hardwood floors with many thoughtful updates/renovations for today’s living. Situated on attractively landscaped lot with private front/back porches, common yard space and garage with off-street parking for two cars. Highlights of this 3 bed/2 bath unit include newly renovated kitchen comprised of stainless-steel appliances, tiled backsplash, pantry, gas cooking and quartz countertops. Recently constructed bright and spacious 3rd floor master suite retreat with office area, ample closet space and luxurious bath. Light filled living room with wood stove and formal dining room. Other features include a large basement storage space, updated windows and recently painted exterior. In prime location close to Coolidge Square, Arsenal Yards, restaurants, shops, schools & commuter routes!
Location
State MA
County Middlesex
Zoning Two Family
Direction Mt. Auburn to School Street or Belmont Street to School Street.
Rooms
Primary Bedroom Level Third
Dining Room Flooring - Hardwood
Kitchen Flooring - Hardwood, Balcony / Deck, Pantry, Countertops - Stone/Granite/Solid, Breakfast Bar / Nook, Cabinets - Upgraded, Gas Stove
Interior
Interior Features Office
Heating Steam, Natural Gas
Cooling None
Flooring Tile, Hardwood, Flooring - Hardwood
Fireplaces Number 1
Appliance Range, Dishwasher, Disposal, Refrigerator, Washer, Dryer, Utility Connections for Gas Range
Laundry In Basement
Exterior
Garage Spaces 1.0
Community Features Public Transportation, Shopping, Park, Walk/Jog Trails, Golf, Medical Facility, Laundromat, Bike Path, Highway Access, House of Worship, Public School
Utilities Available for Gas Range
Roof Type Shingle
Total Parking Spaces 1
Garage Yes
Building
Story 2
Sewer Public Sewer
Water Public
Schools
Middle Schools Wms
High Schools Whs
Others
Pets Allowed Breed Restrictions
Senior Community false
Acceptable Financing Lease Back
Listing Terms Lease Back
Read Less
Want to know what your home might be worth? Contact us for a FREE valuation!

Our team is ready to help you sell your home for the highest possible price ASAP
Bought with Denman Drapkin Group • Compass






