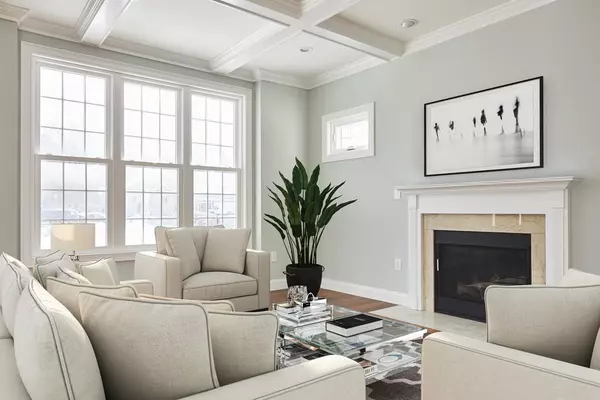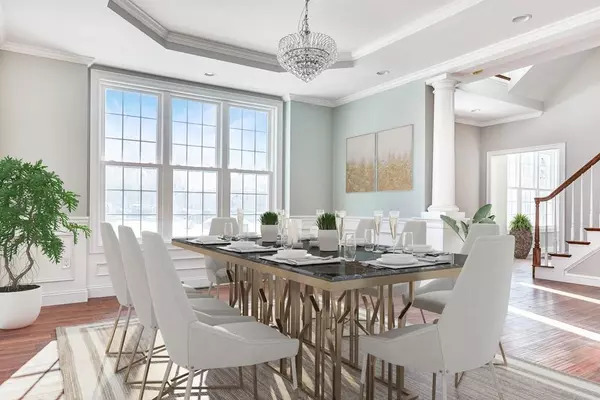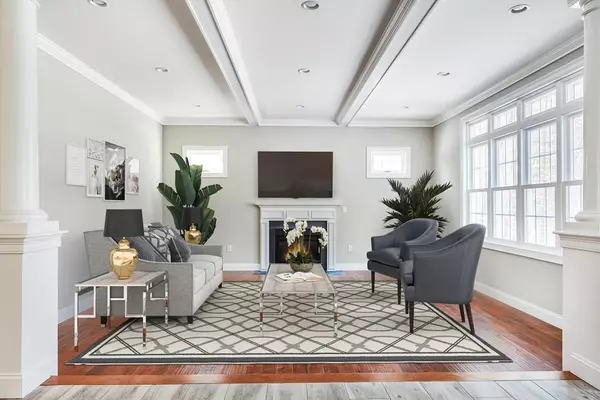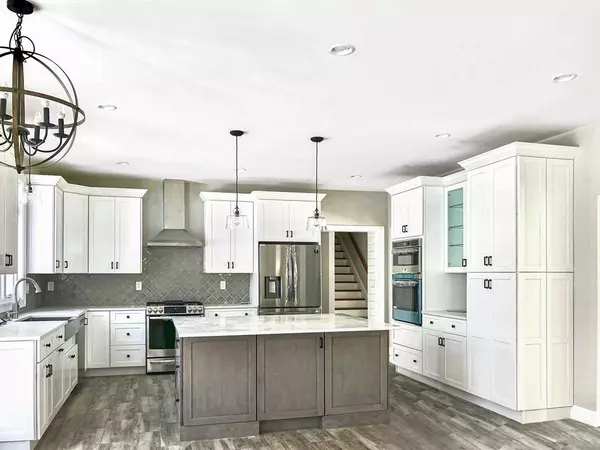$1,205,000
$1,300,000
7.3%For more information regarding the value of a property, please contact us for a free consultation.
40 Stonewood Drive Canton, MA 02021
4 Beds
4.5 Baths
4,276 SqFt
Key Details
Sold Price $1,205,000
Property Type Single Family Home
Sub Type Single Family Residence
Listing Status Sold
Purchase Type For Sale
Square Footage 4,276 sqft
Price per Sqft $281
MLS Listing ID 72601061
Sold Date 04/27/20
Style Colonial
Bedrooms 4
Full Baths 4
Half Baths 1
HOA Y/N true
Year Built 2019
Annual Tax Amount $100,000,000
Tax Year 2019
Lot Size 0.980 Acres
Acres 0.98
Property Description
Beautiful new construction in Canton. Situated at the end of the cul de sac is this grand 4 bedroom colonial. The first floor has a formal living room with a fireplace and dining room with columns off of the front foyer and a spacious chef's kitchen with stainless steel appliances, tile flooring, and access to the back yard/patio. Kitchen is open to a very large family room with a fireplace. Off the kitchen there is also a good sized study, a mudroom with shiplap walls, a half bath, access to the 3-car garage, and a separate staircase up to the bonus room which has a full bathroom. The second floor has two good sized bedrooms, full bathroom, and a laundry room. The large master suite has a walk in closet with custom built shelving and the master bathroom has a double vanity, soaking tub, shower, and private toilet room. In addition, there is a fourth bedroom on this level with an ensuite bathroom. Hardwood floor throughout. Close to major highways and shoppin
Location
State MA
County Norfolk
Zoning RES
Direction York to Ledgewood to Stonewood
Rooms
Basement Unfinished
Primary Bedroom Level Second
Dining Room Coffered Ceiling(s), Flooring - Hardwood, Wainscoting
Kitchen Flooring - Stone/Ceramic Tile, Dining Area, Kitchen Island, Exterior Access, Slider, Lighting - Pendant
Interior
Interior Features Bathroom - Double Vanity/Sink, Bathroom - Tiled With Tub & Shower, Bathroom, Bonus Room
Heating Forced Air, Natural Gas
Cooling Central Air
Flooring Tile, Hardwood
Fireplaces Number 2
Fireplaces Type Family Room, Living Room
Appliance Range, Oven, Dishwasher, Microwave, Refrigerator, Gas Water Heater, Utility Connections for Gas Dryer
Laundry Gas Dryer Hookup, Washer Hookup, Second Floor
Exterior
Garage Spaces 3.0
Utilities Available for Gas Dryer, Washer Hookup
Roof Type Shingle
Total Parking Spaces 5
Garage Yes
Building
Foundation Concrete Perimeter
Sewer Private Sewer
Water Public
Read Less
Want to know what your home might be worth? Contact us for a FREE valuation!

Our team is ready to help you sell your home for the highest possible price ASAP
Bought with Jared Bissonnette • Stuart St James, Inc.






