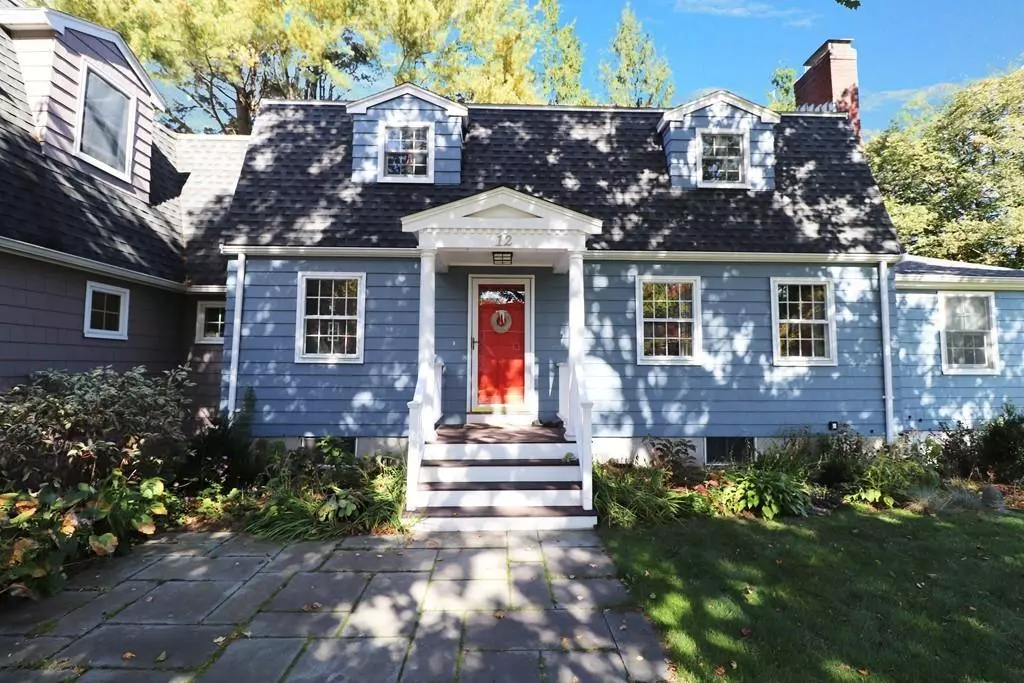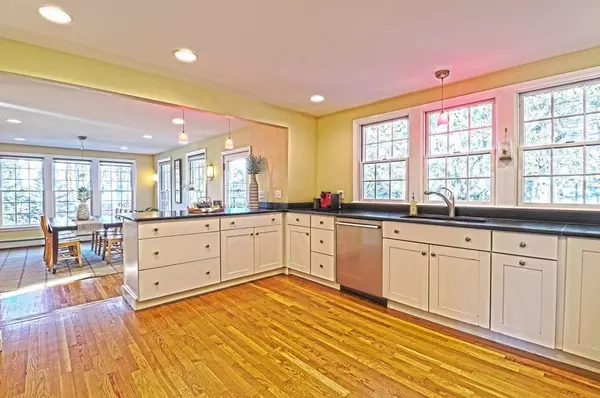$993,000
$985,000
0.8%For more information regarding the value of a property, please contact us for a free consultation.
12 Dalton Road Concord, MA 01742
4 Beds
3 Baths
3,242 SqFt
Key Details
Sold Price $993,000
Property Type Single Family Home
Sub Type Single Family Residence
Listing Status Sold
Purchase Type For Sale
Square Footage 3,242 sqft
Price per Sqft $306
MLS Listing ID 72615886
Sold Date 04/29/20
Style Colonial
Bedrooms 4
Full Baths 3
HOA Y/N false
Year Built 1968
Annual Tax Amount $12,189
Tax Year 2020
Lot Size 0.460 Acres
Acres 0.46
Property Description
Welcome to this well maintained Colonial located in a great cul-de-sac neighborhood close to Minuteman Nat'l Park and Great Meadows. This 4 bedroom 3 bath home has room for everyone. The expansive 1st floor offers a convenient mudroom, a nicely updated kitchen w/stainless steel appliances and new refrigerator & dishwasher, a large dining room, living room and 1st floor bedroom. Beautiful white oak floors flow throughout the home. Upstairs you will find a spectacular 12 year new master suite with master bath and a sitting room/den offering both privacy and luxury. Also on this floor you will find 2 additional bedrooms, an office and a full bath. The home is equipped with central air conditioning on the 2nd floor and mini splits on the first floor. Also offered is an attached 2 car garage and partially finished basement. If you are looking for a home with a versatile floor plan, this is the one. This tasteful Colonial is TURN KEY AND READY TO GO! DO NOT MISS THIS SPRING OPPORTUNITY!
Location
State MA
County Middlesex
Zoning B
Direction Old Bedford Road to Dalton Road
Rooms
Basement Full, Partially Finished
Primary Bedroom Level Second
Dining Room Flooring - Wood, Exterior Access, Recessed Lighting, Lighting - Overhead
Kitchen Flooring - Wood, Countertops - Stone/Granite/Solid, Breakfast Bar / Nook, Recessed Lighting, Stainless Steel Appliances, Lighting - Pendant
Interior
Interior Features Office, Sitting Room, Play Room, Mud Room
Heating Baseboard, Natural Gas, Ductless
Cooling Central Air, Ductless, Whole House Fan
Flooring Wood, Tile, Carpet, Flooring - Wood, Flooring - Wall to Wall Carpet
Fireplaces Number 1
Fireplaces Type Living Room
Appliance Range, Dishwasher, Microwave, Refrigerator, Dryer, Gas Water Heater, Utility Connections for Gas Range, Utility Connections for Gas Oven, Utility Connections for Gas Dryer
Laundry Flooring - Wood, Second Floor
Exterior
Garage Spaces 2.0
Community Features Public Transportation, Shopping, Walk/Jog Trails, Bike Path, Public School
Utilities Available for Gas Range, for Gas Oven, for Gas Dryer
Roof Type Shingle
Total Parking Spaces 2
Garage Yes
Building
Lot Description Corner Lot
Foundation Concrete Perimeter
Sewer Public Sewer
Water Public
Schools
Elementary Schools Alcott
Middle Schools Peabody/Sanborn
High Schools Cchs
Read Less
Want to know what your home might be worth? Contact us for a FREE valuation!

Our team is ready to help you sell your home for the highest possible price ASAP
Bought with The Janovitz-Tse Team • Compass






